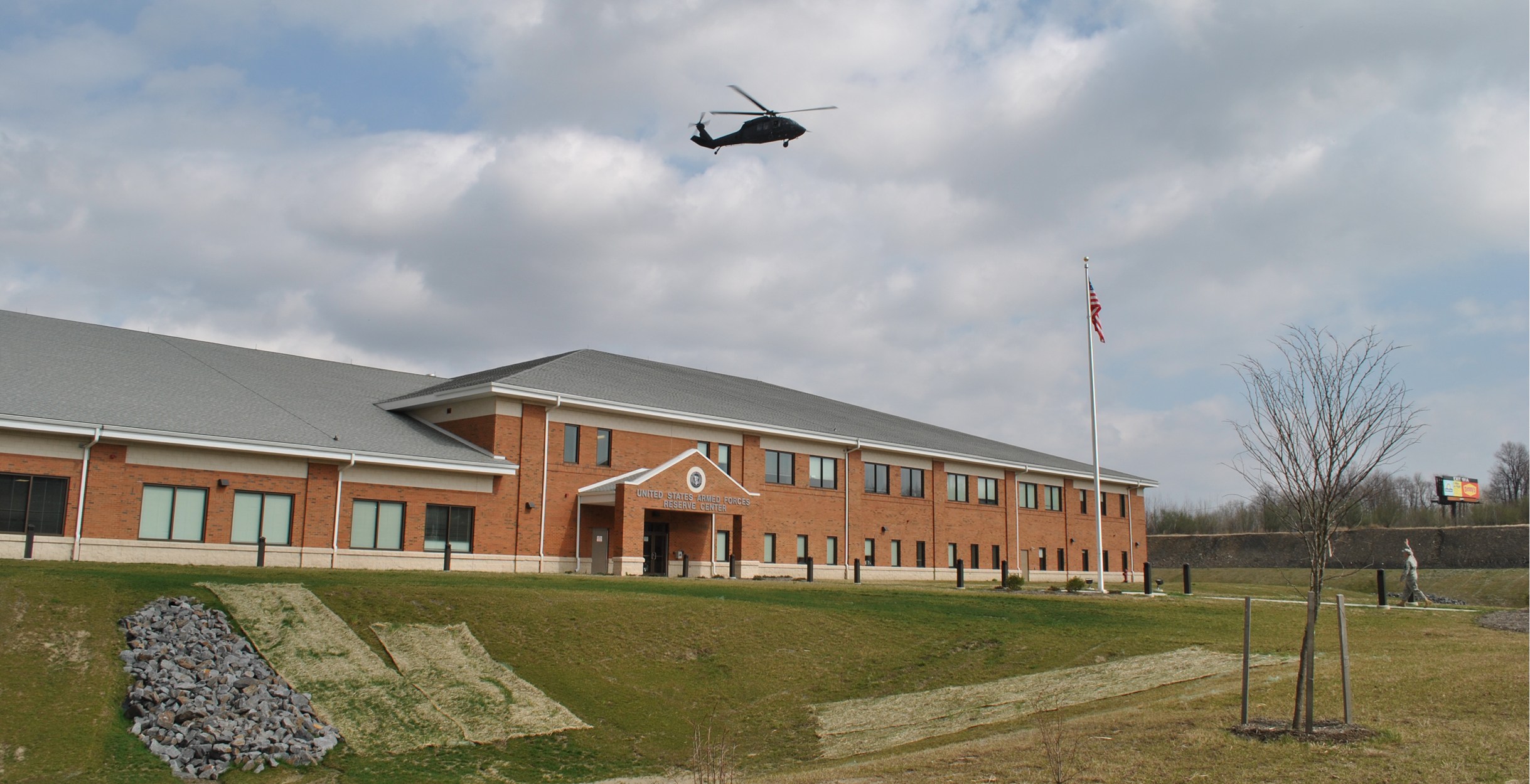Client
U.S. Army Corps of Engineers (Louisville District)
Location
Scranton, PA
Market
Military: Operations Centers
Services
Design: Architecture, Interior Design, Structural Engineering, Civil Engineering, Mechanical/HVAC Engineering, Electrical Engineering, Plumbing, Piping, Fire Protection
Program/Construction Management Services: Construction Management, BIM 456
Certifications
LEED Silver
Armed Forces Reserve Center (Scranton, PA)
STV, as a subconsultant to a contractor, provided architectural and engineering design services for a $25 million design-build project of a new 1,000-member Armed Forces Reserve Center (AFRC) in Scranton, PA. The project consists of a 72,000-sf training center, a 45,000-sf heated storage building and an 8,000-sf vehicle maintenance facility. As part of the U.S. Army’s Base Realignment and Closure program, the project provides state-of-the-art training facilities for the U.S. Army Reserve and National Guard units.
The structures are of permanent construction with reinforced concrete foundations, concrete floor slabs, masonry structure with brick veneer and shingle roofs for the training center and vehicle maintenance facility and pre-engineered steel framed building with standing seam metal roof for the heated storage building.protection engineering. Developed using building information modeling software, it was designed to LEED Silver certification. The firm also provided post-design services.


