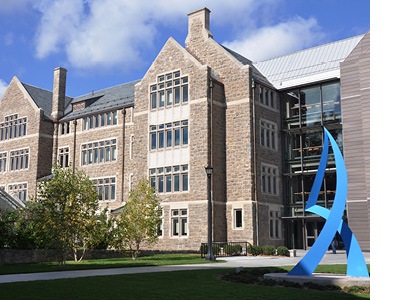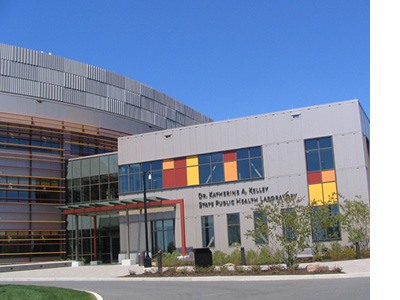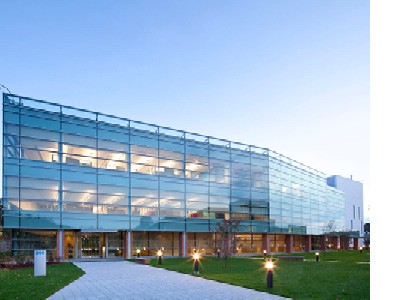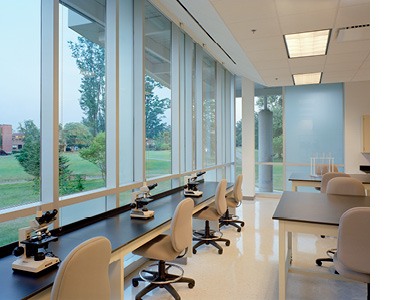STV|DPM Experience
Lab & Life Sciences
Renovation & Redesign of Laboratory Spaces
 STV|DPM assisted in the redesign and renovation of a demonstration lab for an international medical device manufacturing company in Andover, MA. The firm served as the owner’s project manager performing design review, MEP coordination, initial code investigation and review, and construction administration services as part of this program.
STV|DPM assisted in the redesign and renovation of a demonstration lab for an international medical device manufacturing company in Andover, MA. The firm served as the owner’s project manager performing design review, MEP coordination, initial code investigation and review, and construction administration services as part of this program.
The transformed space includes surgical demonstration rooms, doctor’s locker rooms, and back-of-house areas. Additional mechanical units were installed on the roof to allow for proper air changes. Ceiling-mounted hose reels and electrical units provide flexibility within the space to accommodate multiple stations at once, while audio/visual upgrades allow for the broadcast of procedures to flow into auditorium spaces.
Tenant Improvements at Biotech Office Spaces
 STV|DPM provided owner’s project management services for a 55,000-square-foot tenant improvement project at the multiuse One Kendall Square campus location in Cambridge, MA. The newly renovated office space used by a non-profit biotech company was redesigned with increased collaboration in mind.
STV|DPM provided owner’s project management services for a 55,000-square-foot tenant improvement project at the multiuse One Kendall Square campus location in Cambridge, MA. The newly renovated office space used by a non-profit biotech company was redesigned with increased collaboration in mind.
The STV|DPM team delivered pre-programming services, project budget development, design team and contractor on-boarding, and access and design coordination. Additional services included change management, landlord interactions, facilities support, construction and permit coordination, and advanced coordination of moves and project-closeout.
Headquarters Renovations
 STV|DPM was contracted by a leading portfolio medical technology company, to perform owner’s project management services for the renovation of its three-story office and laboratory building in Andover, MA. Approximately 85,000 square feet of the 100,000 square-foot office building was renovated as part of the program, which also included a restacking effort with new corporate office standards, new furnishings, and a new CEO suite. Construction took place over six phases within an occupied building. New amenities and features within the space are a high-end coffee kiosk; a video conference room; collaborative spaces; lobby and cafeteria upgrades; a new reception desk and board room, as well as conference and training centers; and a revitalized open office environment. The project also consists of renovations to the medical company’s demonstration lab, including new surgical lighting fixtures and cameras for broadcasting.
STV|DPM was contracted by a leading portfolio medical technology company, to perform owner’s project management services for the renovation of its three-story office and laboratory building in Andover, MA. Approximately 85,000 square feet of the 100,000 square-foot office building was renovated as part of the program, which also included a restacking effort with new corporate office standards, new furnishings, and a new CEO suite. Construction took place over six phases within an occupied building. New amenities and features within the space are a high-end coffee kiosk; a video conference room; collaborative spaces; lobby and cafeteria upgrades; a new reception desk and board room, as well as conference and training centers; and a revitalized open office environment. The project also consists of renovations to the medical company’s demonstration lab, including new surgical lighting fixtures and cameras for broadcasting.
Connecticut College Science Center
 STV|DPM completed the renovation and expansion of New London Hall – Connecticut College’s historic first academic building. Built in 1915, New London Hall houses the Life Sciences departments including Biology, Botany, Environmental Science, and Computer Science.
STV|DPM completed the renovation and expansion of New London Hall – Connecticut College’s historic first academic building. Built in 1915, New London Hall houses the Life Sciences departments including Biology, Botany, Environmental Science, and Computer Science.
Augmenting Connecticut College’s facilities management department, STV|DPM worked with the general contractor and architect to provide complete project oversight, focusing on schedule and budget management. The project involved the renovation of the 25,500-square-foot New London Hall and attached 3,200-square-foot greenhouse, as well as the construction of a 13,600-square-foot addition to the building. The building features 21 offices, five classrooms, seven teaching labs, and six research labs.
Connecticut Department of Public Health
 STV|DPM managed FF&E coordination and move management services for the relocation of the Connecticut Department of Public Health's lab from its existing 86,000-square-foot facility in Hartford, to a brand new 110,000-square-foot facility in Rocky Hill. The scope of services included a complete inventory of all existing furniture and equipment; a review of all requirements for each lab and its contents; and the oversight of FF&E procurement and installation for each lab and office space including the verification of driver and data requirements. STV|DPM coordinated the moves of all staff, lab equipment, supplies and chemicals to the new location and provided decommissioning support for the staff in the disposition of equipment, furniture, supplies and chemicals.
STV|DPM managed FF&E coordination and move management services for the relocation of the Connecticut Department of Public Health's lab from its existing 86,000-square-foot facility in Hartford, to a brand new 110,000-square-foot facility in Rocky Hill. The scope of services included a complete inventory of all existing furniture and equipment; a review of all requirements for each lab and its contents; and the oversight of FF&E procurement and installation for each lab and office space including the verification of driver and data requirements. STV|DPM coordinated the moves of all staff, lab equipment, supplies and chemicals to the new location and provided decommissioning support for the staff in the disposition of equipment, furniture, supplies and chemicals.
Shire
 STV|DPM provided comprehensive project oversight including the coordination of more than 60 vendors to facilitate the move from Shire’s former location in Cambridge. The relocation into the new space, which consists over 65,000 square feet of laboratories, required an intense preliminary inventory. In total, nearly 3,000 items were inventoried over a period of four months prior to the move, which occurred across 16 phases within a period of five months. Over 3,200 mover-hours were used for the relocation of staff, office & lab equipment, cold chemicals and samples.
STV|DPM provided comprehensive project oversight including the coordination of more than 60 vendors to facilitate the move from Shire’s former location in Cambridge. The relocation into the new space, which consists over 65,000 square feet of laboratories, required an intense preliminary inventory. In total, nearly 3,000 items were inventoried over a period of four months prior to the move, which occurred across 16 phases within a period of five months. Over 3,200 mover-hours were used for the relocation of staff, office & lab equipment, cold chemicals and samples.
University of Hartford ISET Complex
 The University of Hartford's Integrated Science, Engineering & Technology (ISET) Complex project involved an addition of 37,000 square feet and a 108,000-square-foot renovation of administrative, academic and lab space. STV|DPM worked closely with the owner, architect and construction manager to ensure the building met the University's program, needs and expectations. Responsibilities included schedule & budget management, construction administration, coordination of staff and faculty moves and the coordination, installation and management of FF&E.
The University of Hartford's Integrated Science, Engineering & Technology (ISET) Complex project involved an addition of 37,000 square feet and a 108,000-square-foot renovation of administrative, academic and lab space. STV|DPM worked closely with the owner, architect and construction manager to ensure the building met the University's program, needs and expectations. Responsibilities included schedule & budget management, construction administration, coordination of staff and faculty moves and the coordination, installation and management of FF&E.
