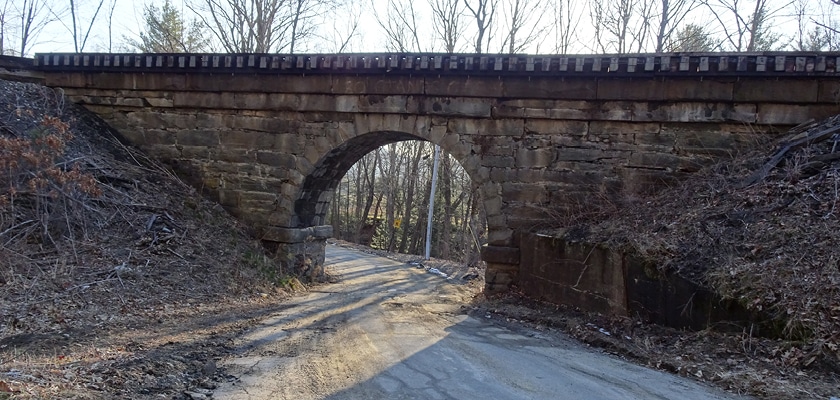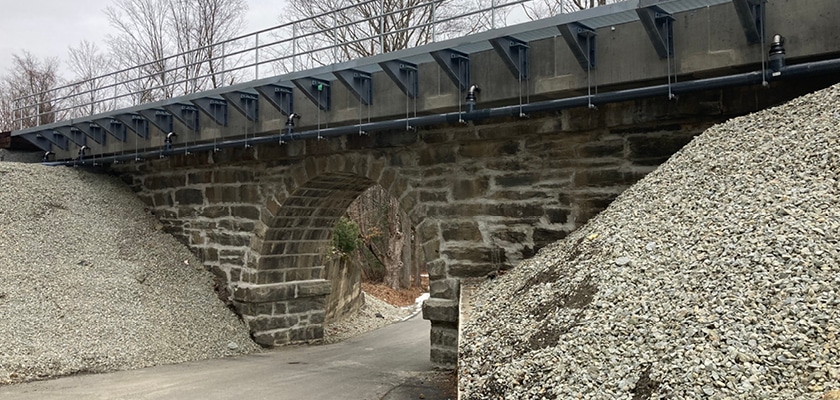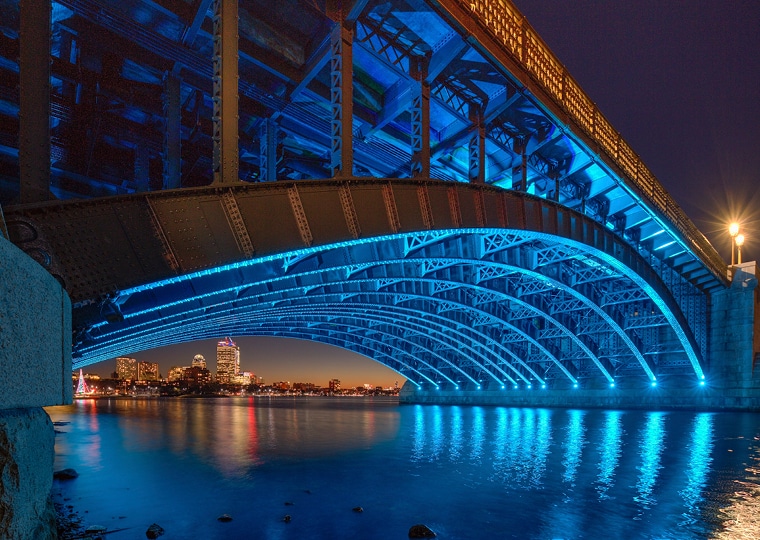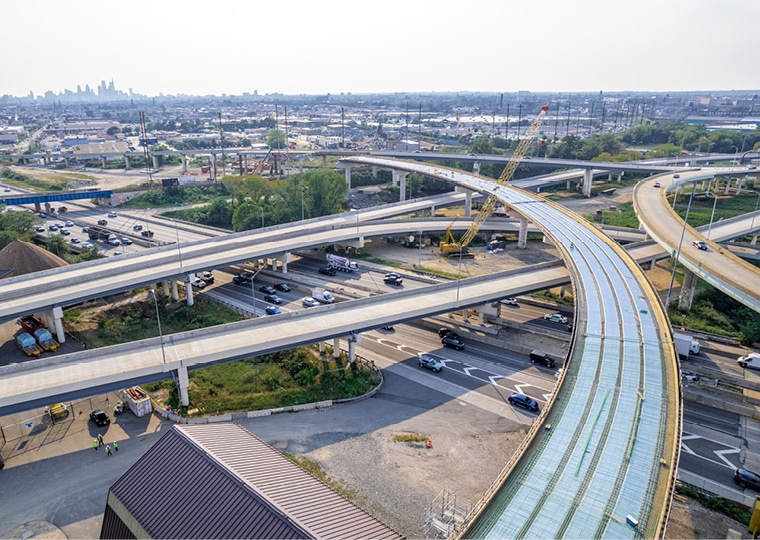
Updating our nation’s bridge infrastructure cannot be executed with a one-size-fits-all approach, especially when it applies to structures that are more than 160 years old and in need of an expedited but effective solution.
In the case of Connecticut River Mainline (CRML) Bridge 47.90 in Northfield, MA, a single-track, single-span masonry stone arch that was originally constructed in 1848 as part of the Boston & Maine Railroad in New England, STV’s design team had to coordinate closely with our client, the Massachusetts Department of Transportation (MassDOT) Rail & Transit Division, when structural deficiencies were discovered and a solution was needed that could be fast-tracked over a brief 72-hour window to minimize disruptions to existing freight rail traffic.
As recently presented at the International Bridge Conference, STV was contracted by MassDOT in 2020 to perform an in-depth bridge inspection of Bridge 47.90. During this inspection, STV discovered some problematic areas that were recommended for repair since, if left neglected, could result in railroad speed and/or weight restrictions. In most of these instances, we discovered moisture intrusion throughout the structure, which meant water was collecting in different areas of the arch span and seeping through joints. Then, during New England’s notoriously harsh winters, the moisture froze and caused small cracks and fissures in the arch ring, deck and spandrel walls and wingwalls.
For years, the CRML was privately owned by various freight railroad companies and primarily served as a freight line with minimal passenger service until it was acquired by MassDOT. Over the past decade, MassDOT has been engaged in upgrading the CRML corridor – also known as the “Knowledge Corridor” between Massachusetts and Vermont, as part of a larger effort to increase passenger service in the region. So, with that context in mind, it was crucial to come up with a long-term solution for both the structural deficiencies and site drainage to better support rail service expansion in this region.
Our team was asked by MassDOT to evaluate several short- and long-term recommendations, including the replacement of the entire bridge, as well as the replacement of the deck system and repairs to the approach structure. These recommendations also needed to consider alternatives that would better facilitate drainage away from the bridge to reduce the future risk of freeze/thaw damaging the structure.
However, there were several mitigating factors to consider that determined whether we would be designing a total structural replacement, or a partial replacement/rehabilitation. Chief among them was the fact that the CRML typically only gets one or two 72-hour windows per year where rail traffic is stopped to accommodate construction. Additionally, the horizontal clearances at the existing bridge were 14’1”-to-16’7”. While the current roadway that passed under the structure primarily provides access to a farm and there are ample access roads for emergency vehicles around it, a new bridge structure would need to meet federal guidelines for vertical and horizontal clearance. The design team also had to consider available detours during construction and the extensive and complex bridge approaches, before making our recommendations to MassDOT.
In either a full replacement or rehabilitation scenario, we determined that the updated structure would provide a similar service life, although the rehabilitation would have additional long-term maintenance. The replacement would have impacts on surrounding properties and require permanent acquisitions and required multiple closures. With that outcome in mind, the rehabilitation option was selected, which could be constructed under an accelerated schedule, and required minimal approach work and no property acquisition to execute. The goal of our design was to replace the existing deck with an alternative that would address drainage by controlling the flow of water away from the bridge. Additionally, our plan worked within the constraints of the horizontal and vertical profiles of the existing approach track, addressed the cracks in the arch ring, provided repairs to the spandrel wall and wingwall, and incorporated a maintenance and inspection access walkway.
In addition to an accelerated construction schedule, our design was also delivered under an expedited schedule – three months. To meet that schedule, our team frequently met with MassDOT to confer on the design approach and reduce design drawing set review times. Additionally, our 100% design drawings and specifications were provided to the contractor, All States Construction, Inc., for material procurement and shop drawing development and constructability input while the plans were finalized for an Issued for Construction set.

For construction, an extended weekend where work could be performed starting Thursday evening through mid-day Monday was identified. To construct the concrete deck, precast sections were selected to allow for quick erection. To address drainage and provide a long-term waterproofing solution, a spray-applied waterproofing system was utilized and a series of scuppers – small drainage grates were set in the side walls – were incorporated to function with the longitudinal slope of the bridge to properly drain the deck. In this system, drainpipes direct collected water away from the bridge at the northeast corner of the structure and discharged it into an area of rip rap to limit the potential for future erosion.
Unfortunately, the quick turnaround time between the issuance of final drawings and the start of construction provided a compressed schedule for material procurement. As such, only seven scuppers were available instead of the 11 included in the original design. As a result, the design team strategically placed the available scuppers to have them work as intended for drainage.
The team had to make similar pivots for bridge elements like the precast panels for the deck. With a shorter than anticipated window for the concrete mix to be cast and cured, additional test cylinders were taken for the panels which showed early strengths exceeded the required compressive strength psi and facilitated meeting the construction schedule.
The rehabilitated structure was successfully constructed and has been serving MassDOT and the CRML the past year. The project is a great example of what great partnership (amongst the client, contractors and design team) and adaptability looks like over the course of an aggressive but necessary design and construction program.

William Goulet, S.E., P.E., is a senior associate and senior structural engineer. He has a wide variety of experience in transportation and building structures. He specializes in the design of complex, signature bridge structures, accelerated construction applications and movable bridges.

Michael Scott, P.E., is an associate and structural engineer/project manager who specializes in bridge inspection, bridge design, rehabilitation and construction staging. He leads the Boston Office bridge inspection group and is certified in National Bridge Inspection Standards.






