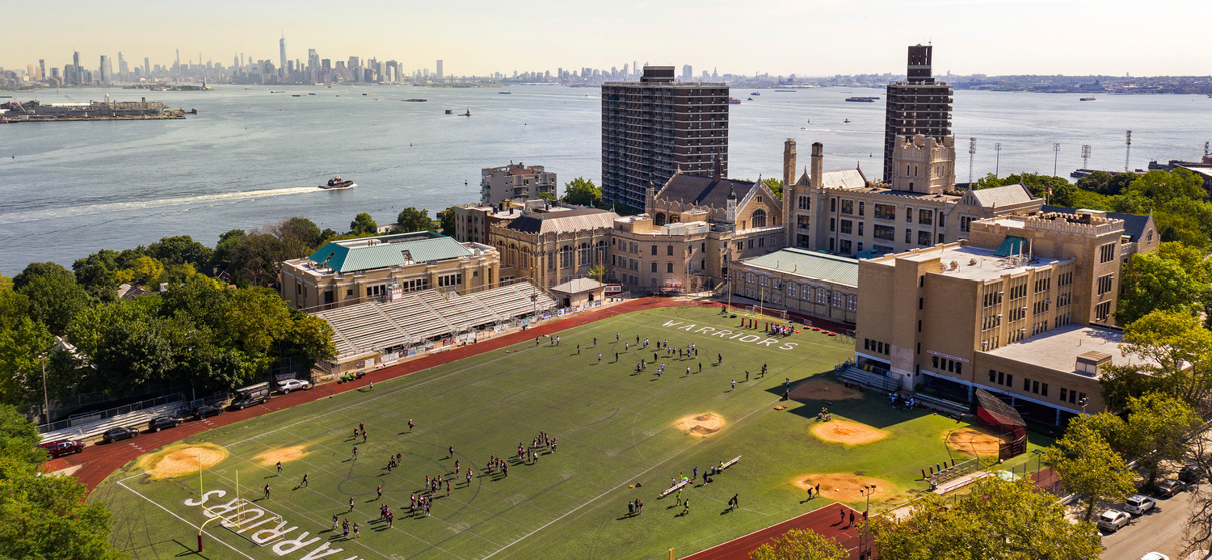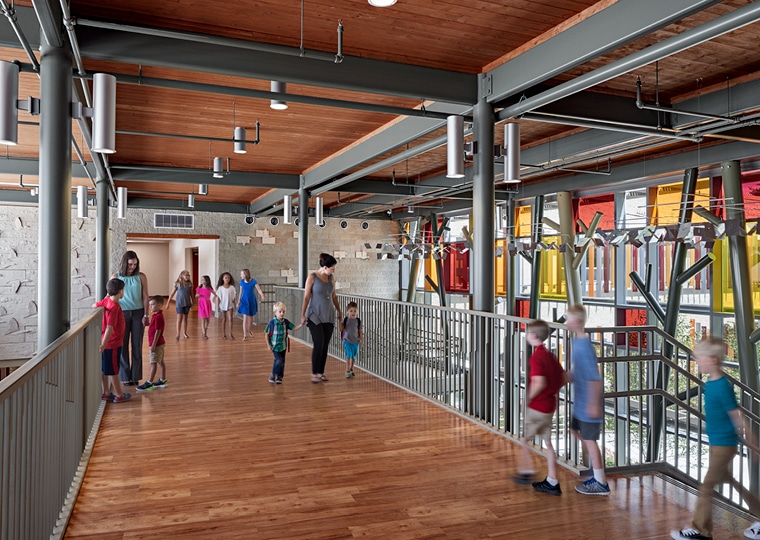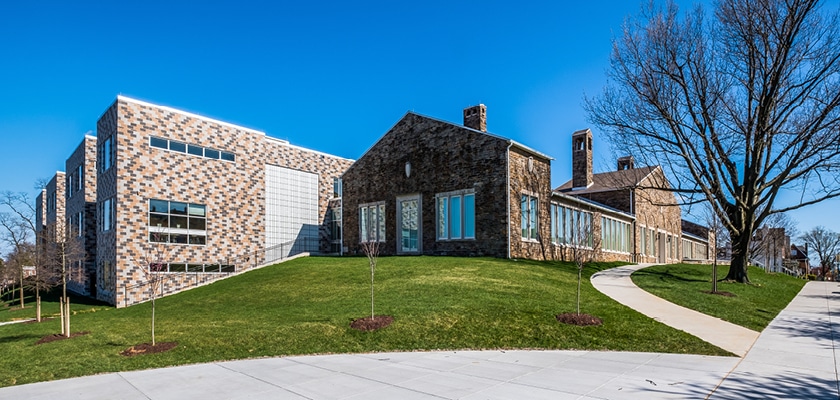
As school is out for the summer, the Wildwood (formerly Lyndhurst) Elementary and Middle School has just concluded its fifth school year as a modern 21st-century educational institution. On behalf of the Maryland Stadium Authority, STV provided architectural and engineering design services for the renovation of the school’s 90-year-old original building and a new addition.
Situated in Baltimore’s Edmondson Village neighborhood, Wildwood, which holds students ranging from pre-kindergarten to the eighth grade, was among the first schools to undergo renovation under the 21st Century Buildings Plan. This ambitious educational initiative, spearheaded by Baltimore City Public Schools and the Maryland Stadium Authority, aims to revitalize aging public school buildings throughout Baltimore to create inspiring, innovative environments for students.
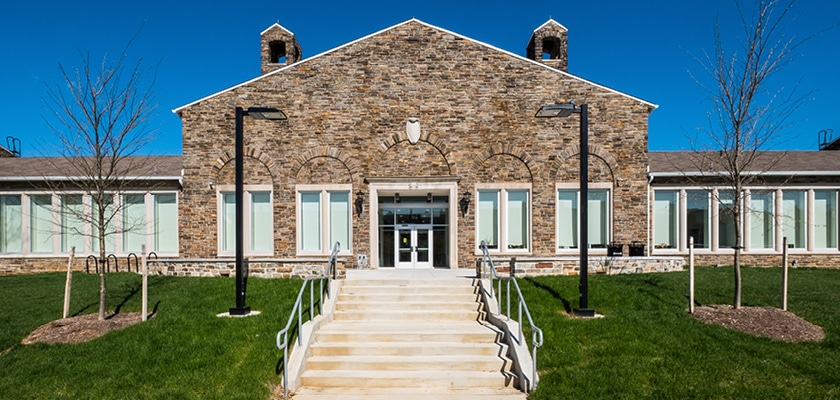
A meticulous restoration process revived the original 1926 schoolhouse, which now houses administrative offices, community spaces, and a library with media center. The north wing accommodates the library, while the south wing is dedicated to community spaces. These versatile spaces, available for community use, come in various sizes and cater to meetings, events, clinics, and other functions. Embracing a community-centered approach, the historic structure’s main entrance on the west end serves as a dedicated community entrance. The entire design concept revolves around inclusivity, fostering community growth and pride.
During the restoration, preserving the school’s original character and identity took precedence, while integrating state-of-the-art facilities and a stunning, light-filled design. The previous grid windows were replaced with modern clear-pane windows that are double glazed to meet LEED (Leadership in Energy and Environmental Design) sustainability standards. These windows are accentuated by a light precast concrete window casing, enhancing the building’s aesthetic appeal.
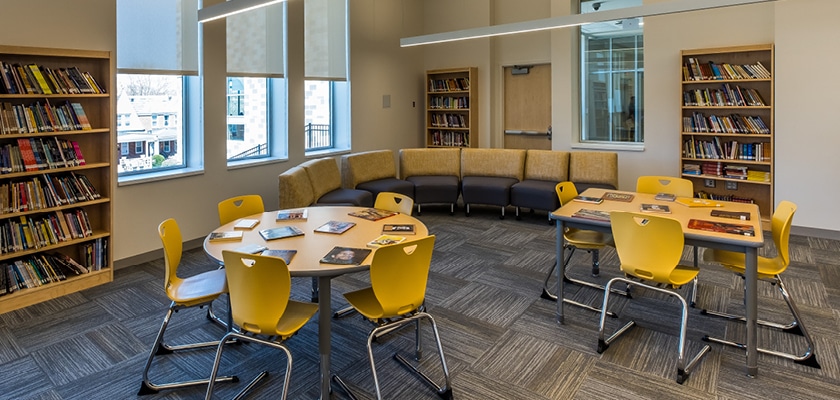
The library is strategically located on the northwest corner of the historic original schoolhouse, capitalizing on optimal daylighting conditions on the north side. Mecho shades on the west façade ensure effective control of natural light, glare, and heat, while still allowing for outside views. Additionally, acoustical considerations are addressed through carefully selected carpeting.
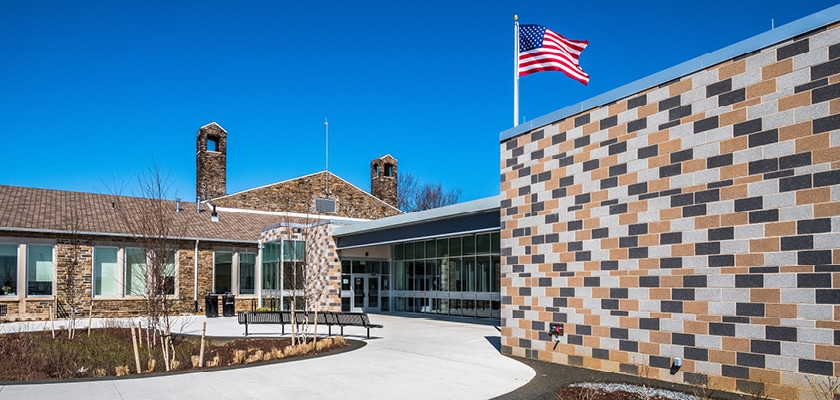
The new addition expanded the original space to approximately 110,000 square feet, seamlessly integrating abundant daylight and environmentally friendly design elements. Within the addition, the academic wing, cafetorium, kitchen, and gymnasium find their place.
The layout of the school utilizes the site’s sloping nature. Classrooms are distributed across three stories on the lower north side. The higher south side accommodates one-to-two stories dedicated to the entrance, cafetorium, specialty classrooms, and gym. To further enhance the educational experience, the design separates students by age groups. The lower floor houses 3rd, 4th, and 5th graders, the main floor is for K, 1st, and 2nd graders, and the upper floor is dedicated to 6th, 7th, and 8th graders. Pre-K students have their own separate area at the rear of the building, complete with a dedicated entrance.
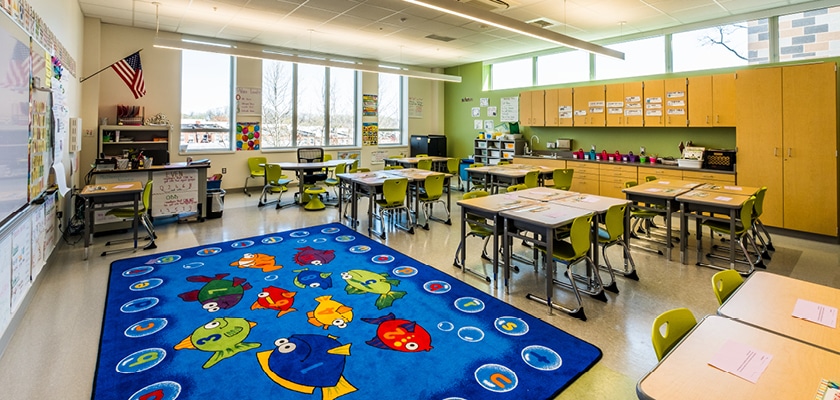
The classrooms are thoughtfully oriented to face north, maximizing natural daylight without compromising on shades that could obstruct students’ views. Each classroom features a full window front on the north end, accompanied by an additional strip of clerestory windows which allows daylight to penetrate deep into the learning spaces, promoting a healthy and productive atmosphere. This design approach not only reduces energy consumption associated with artificial lighting but also positively impacts the students’ overall well-being and concentration levels.
A crucial aspect of the design process was to create age-appropriate learning environments that foster student engagement and promote their overall development. Colors and furniture were carefully selected to suit each age group. Vibrant colors and playful elements adorn the classrooms for the younger students, while the classrooms for older middle schoolers adopt a more sophisticated color palette. The furniture arrangements facilitate collaborative learning, with movable pieces that provide flexibility for different learning opportunities. The interior design also prioritized acoustical control to create an optimal learning environment.
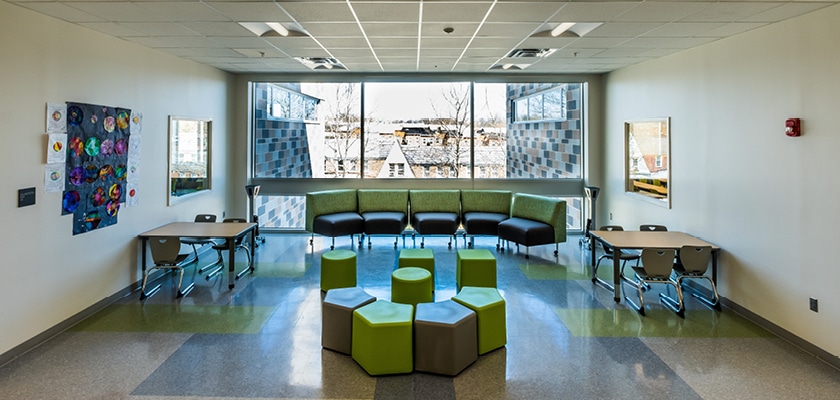
Recognizing the importance of collaborative learning, breakout spaces were strategically integrated throughout the school. These areas serve as informal gathering spots where students can work together, brainstorm ideas, and engage in group discussions. The design of these spaces encourages creativity, communication, and teamwork, promoting modern teaching principles and a dynamic learning experience.
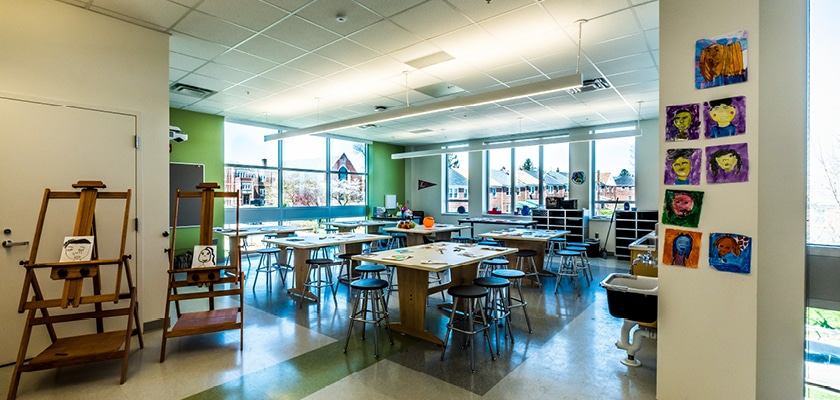
Specialty classrooms, such as art and science rooms, support specific subjects and project-based learning. A science room on the second floor leads to an outdoor terrace, providing students with space for hands-on experiments.
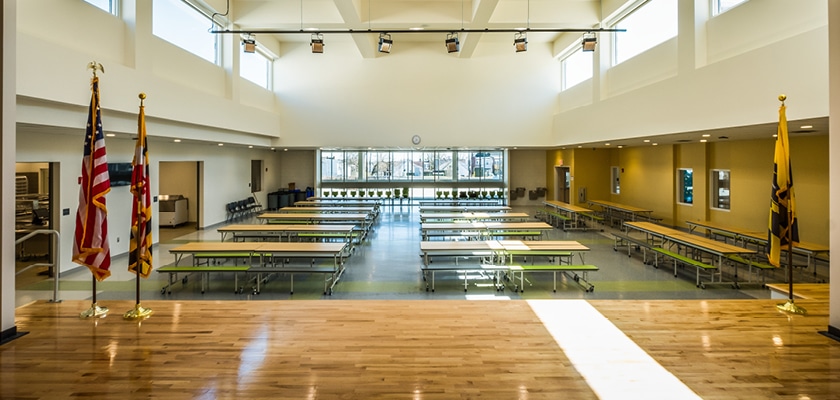
The cafetorium combines the functions of a cafeteria and auditorium, with a stage at the front and an adjacent kitchen. Positioned on the south end of the school, rather than buried in the center, it benefits from ample windows and clerestory to maximize natural daylighting and create a high-quality environment.
The gymnasium, also incorporating daylight through large windows, is designed for community use after school hours. The layout of the plan allows for specific areas of the school, such as classrooms, to be locked off while providing easy access to designated community spaces.
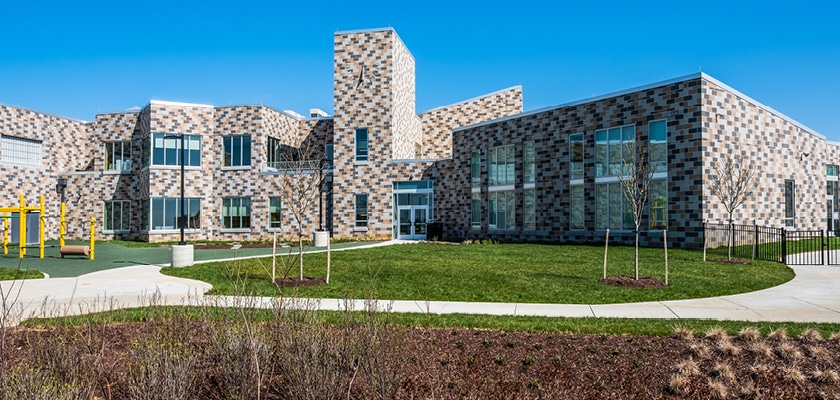
STV’s scope included site work, such as playgrounds, a parking lot, and other site enhancements, including green infrastructure. The Pre-K playground is conveniently located near the separate entrance for those students. The exterior design encompasses immersive learning experiences, such as a clock tower with a sundial, while an outdoor basketball court caters to older students. A bus drop-off area is situated outside the main entrance on the south end, and the landscaping features bio-soil for sustainability.
Overall, the incorporation of sustainable design elements contributes to a reduced carbon footprint and promotes eco-consciousness among students and staff. STV’s design coupled a high-performance façade with energy-efficient building systems, high-efficiency LED lights and light sensor switches exceeding the code requirements for minimizing energy consumption. Rain gardens and permeable pavement are integrated into the landscape design, effectively managing stormwater runoff.
The project achieved LEED Gold certification for its incorporation of environmentally friendly design elements. It was also honored with the Maryland 2019 Leadership Award in the Green Schools: K-12 category by the U.S. Green Building Council.
The successful renovation and expansion of the Wildwood Elementary and Middle School stands as a testament to STV’s commitment to creating inspiring educational environments. Through meticulous restoration, strategic design, and innovative engineering, the school was transformed into a state-of-the-art facility that embraces modern pedagogical approaches and supports the holistic development of students. The integration of natural daylight, versatile community spaces, and sustainable design elements contribute to an enhanced educational experience for the students and the surrounding community.
