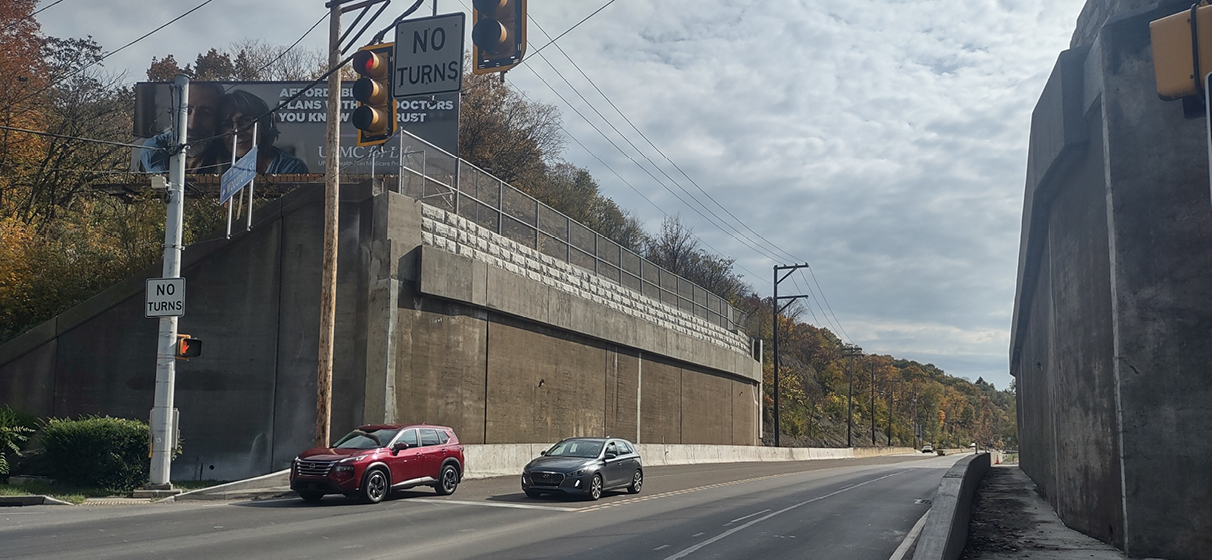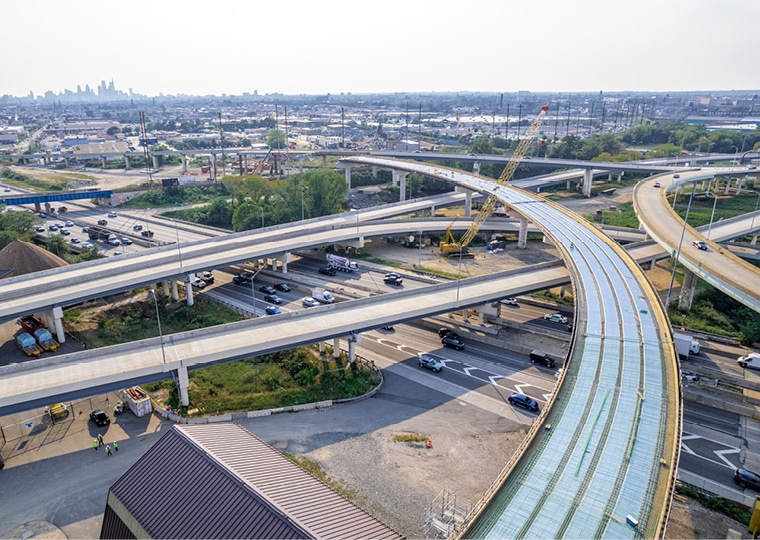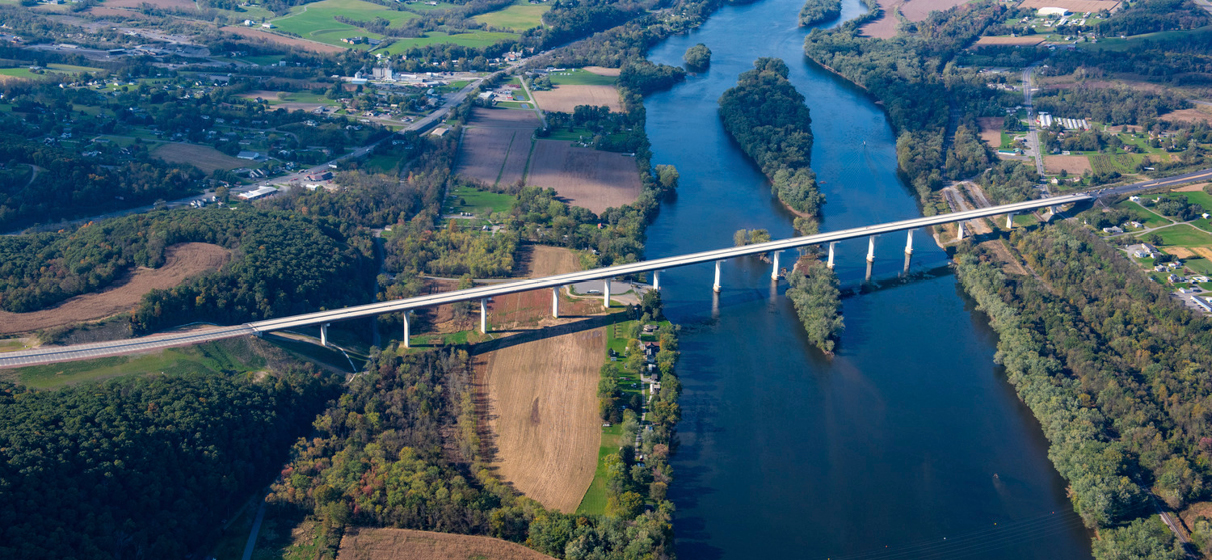STV’s team was recently honored by the Engineers’ Society of Western Pennsylvania (ESWP) for their quick design and delivery of the removal of a deteriorating bridge that carried a parking lot, which was a former railroad site, in Pittsburgh, PA. This bridge spanned four lanes of Route 51 located between the Fort Pitt and Liberty Tunnels. This comprehensive program encompassed the removal of a three-span non-composite steel girder bridge originally built in 1930, while modifying the existing abutments to maintain their structural integrity. Despite space limitations and an aggressive timeline, the project was remarkably turned around – from design kickoff to reopening to traffic – in only seven months. Due to the team’s efficiency and innovative problem-solving, the ESWP awarded STV with its 2024 Projects of the Year Rapid Response honor. Today, the project has eliminated a significant safety concern on a route that serves over 34,000 vehicles daily, transforming a deteriorating structure that restricted the roadway into an improved corridor enhancing traffic flow and safety for the community.
To gain deeper insight into how this challenging project was executed, Mariya (Masha) Rowley, STV project manager, discusses how the team guided the program from conception to completion.
1. Why was this project so important for the community?
This project addressed a critical infrastructure concern in Pittsburgh’s transportation network. Built in September 1930, this railroad overpass originally provided rail access for Pittsburgh and West Virginia Railway to the Wabash Tunnel. Over time, its purpose evolved to carrying a parking lot, but its condition had significantly deteriorated.
What made this project particularly urgent was safety. With over 34,000 vehicles passing beneath the structure daily, the bridge’s poor condition had already led authorities to prohibit parking and traffic on it. Removing this hazard while improving the roadway beneath was essential for public safety.
During design, the strong cross-agency partnership between the Pennsylvania Department of Transportation (PennDOT), the City of Pittsburgh and various stakeholders created a framework for efficiently addressing this safety concern while minimizing disruption to the transportation network.
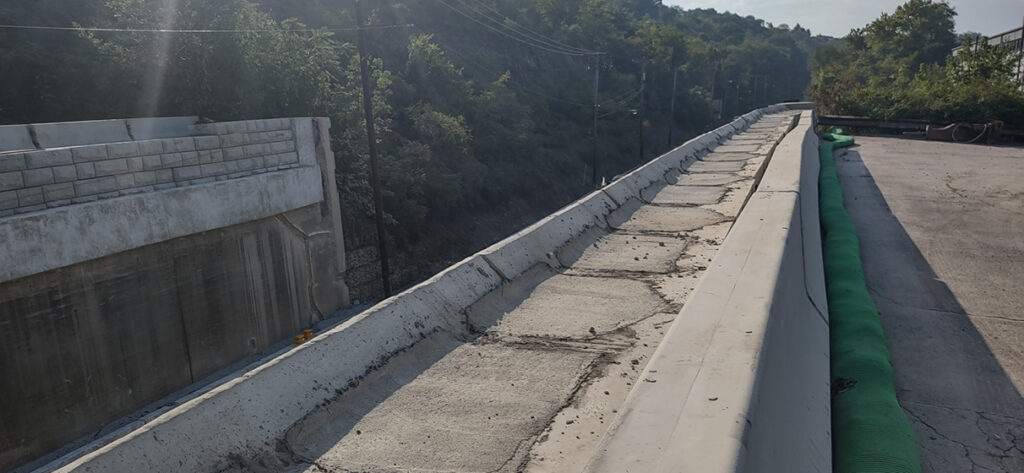
2. What made this project technically challenging?
The site constraints were extraordinary. We were working with severely limited Right-of-Way (ROW). The legal ROW was located along the backside of the existing abutments for most of their lengths, giving us just inches to work with in some areas.
We also faced the challenge of maintaining the existing abutments while removing the bridge structure. This required a creative approach to soil retention and wall systems. Additionally, Route 51 is a heavily traveled principal arterial route that couldn’t be closed for extended periods. With all those elements in mind, you have a project that demanded innovative solutions at every turn.
3. What was the innovative solution your team developed to address these challenges?
Our key innovation was the creative application of precast modular blocks, placed atop existing abutment walls to accommodate the fill material behind the remaining abutments. While these blocks are standard in construction, their application in this context demonstrated significant ingenuity given our site constraints. We thoroughly evaluated multiple soil retaining systems early in the expedited design phase. Sheet pile walls behind the abutment weren’t feasible due to the limited ROW. We had only about 10 inches of clearance in some areas. Pile and lagging walls in front of the abutment would have further narrowed the already constricted roadway, which wasn’t acceptable. The precast modular block solution enabled rapid installation with minimal traffic disruption, making it both cost-effective and time-efficient while meeting all the technical requirements.
This solution was the result of a truly collaborative effort. The constructability team, led by Geoffrey Stryker, provided invaluable input regarding feasibility, while geotechnical lead Matt Lunemann contributed expertise in soil retention strategies. Structures lead Tim Irwin guided the structural considerations that made this approach viable.
4. How did the team manage the accelerated timeline while maintaining quality?
The timeline was one of the most remarkable aspects of this project. We completed both preliminary and final design phases in just three months, between mid-January 2024 and early April 2024. This compressed timeline culminated in a successful letting on April 18, 2024.
Construction moved equally quickly:
- We received the Notice to Proceed on June 7, 2024
- Route 51 closed on August 2, 2024
- And reopened to traffic on August 29, 2024
From the start of design to reopening traffic, we completed the entire project in just seven months.
Efficient collaboration between PennDOT, the City of Pittsburgh, our design team and the contractor was vital to project success. This comprehensive teamwork was essential to meet both technical requirements and functional needs while maintaining our aggressive schedule.
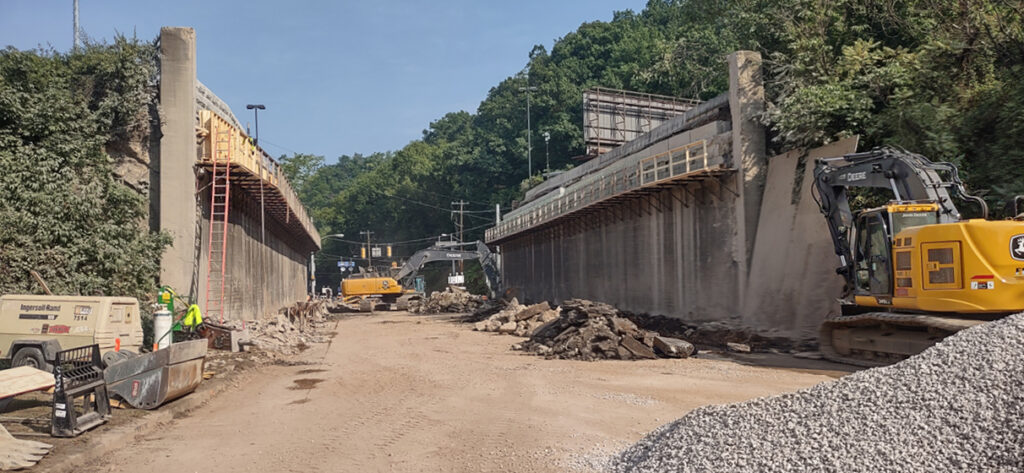
5. What specific improvements did this project deliver for motorists and the community?
Beyond removing the immediate safety hazard, we transformed this vital corridor in several ways. We expanded the roadway beneath the former structure from its original 40-foot width to 44 feet, which allowed us to widen the travel lanes from 10 feet to 11 feet. This involved a strategic one-foot shift of Route 51’s centerline to the northeast to maximize the available space between abutments.
We installed new barriers along both sides of Route 51 and maintained pedestrian access via a sidewalk behind a concrete barrier on the southbound side. We also eliminated an inaccessible existing sidewalk along the northbound Route 51 abutment, which enabled the widening of the travel lanes.
One crucial improvement was that we resolved a significant operational constraint by improving what had been a problematic pinch point along Route 51. This was particularly pivotal given its proximity to the Woodruff Street intersection. The removal of this constraint improved sight distance for northbound traffic approaching the intersection.
A huge credit goes to David Kozel, our civil lead, whose expertise was instrumental in optimizing these design solutions. His strategic approach saw to it that these improvements not only enhanced traffic flow but also made the corridor safer.
6. How did the team manage traffic during construction to minimize disruption?
Traffic management was a critical component of our strategy. During construction, we implemented a complete closure of Route 51 with four distinct detour routes – separate routes for cars and trucks to accommodate tunnel restrictions in the area.
This complete closure created a safe, traffic-free work zone while maintaining operations at the Route 51 and Woodruff Street signalized intersection. Due to the schedule restriction, it also allowed the contractor to expedite construction and minimize the duration of the detour implementation.
We paid special attention to businesses along Route 51 southbound that required continuous access during construction. Our solution involved removing a portion of the concrete median north of the Crane Avenue intersection, approximately one-half mile south of the bridge. This modification allowed northbound traffic to cross over to the southbound side, maintaining two-lane, two-way operations while the northbound lanes were closed.
7. Was there anything unexpected that the team had to address during the project?
One interesting challenge involved the Wabash Tunnel. Its electric power feed was connected to the existing bridge over Route 51 and needed to be removed and reestablished during the bridge removal and abutment modifications. This required a temporary closure of the tunnel for several weeks, which we carefully managed to minimize disruptions to the Pittsburgh Regional Transit system.
The design complexity was also increased by numerous existing features along both abutments and Route 51 that had to be maintained. For instance, the northbound side required a specialized engineering solution: a drainage system installed beneath the new concrete barrier, featuring drainage slots to manage stormwater runoff from beyond the ROW line flowing toward the barrier and block wall.
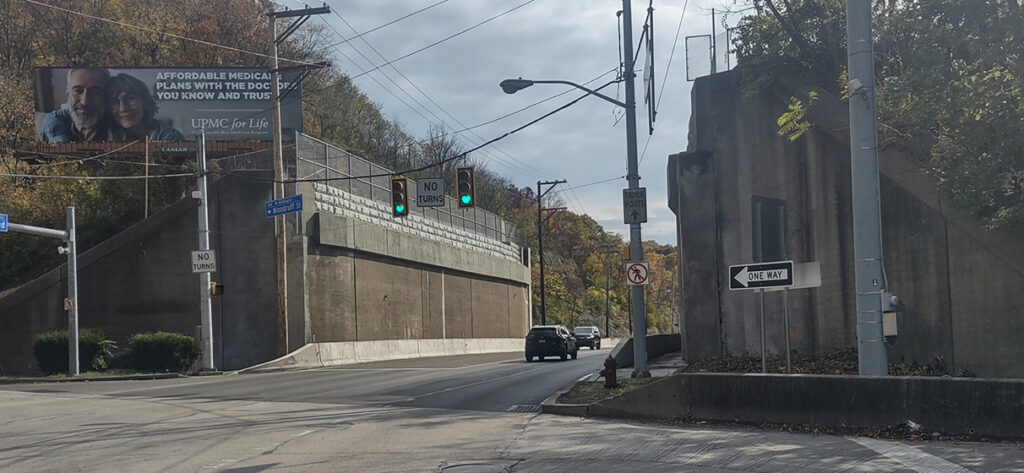
8. Looking back, what makes you most proud of this project?
I’m most proud of how we holistically transformed this vital corridor. We eliminated long-standing hazards, i.e., the restricted roadway width and the psychological impact of traveling beneath a visibly deteriorating structure.
The project demonstrates that with innovative thinking and collaborative partnership, even the most challenging infrastructure programs can be delivered efficiently and effectively. The fact that we did it all – from design to reopening – in just seven months makes it even more remarkable.
This project shows that infrastructure improvement doesn’t always mean building something new and grand. Sometimes, the most impactful projects involve thoughtfully removing outdated structures and reconfiguring what remains to serve today’s needs better. That’s the essence of sustainable infrastructure management, and it’s work that makes a tangible difference in people’s daily lives.
