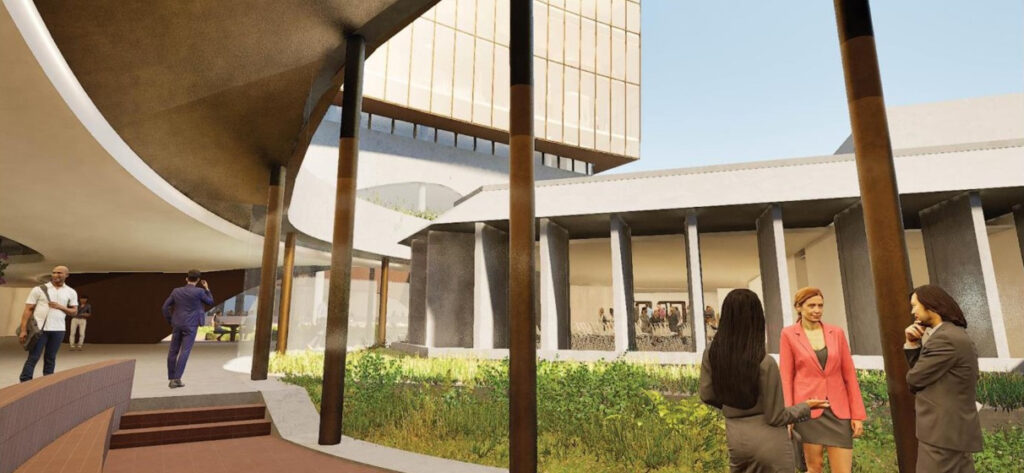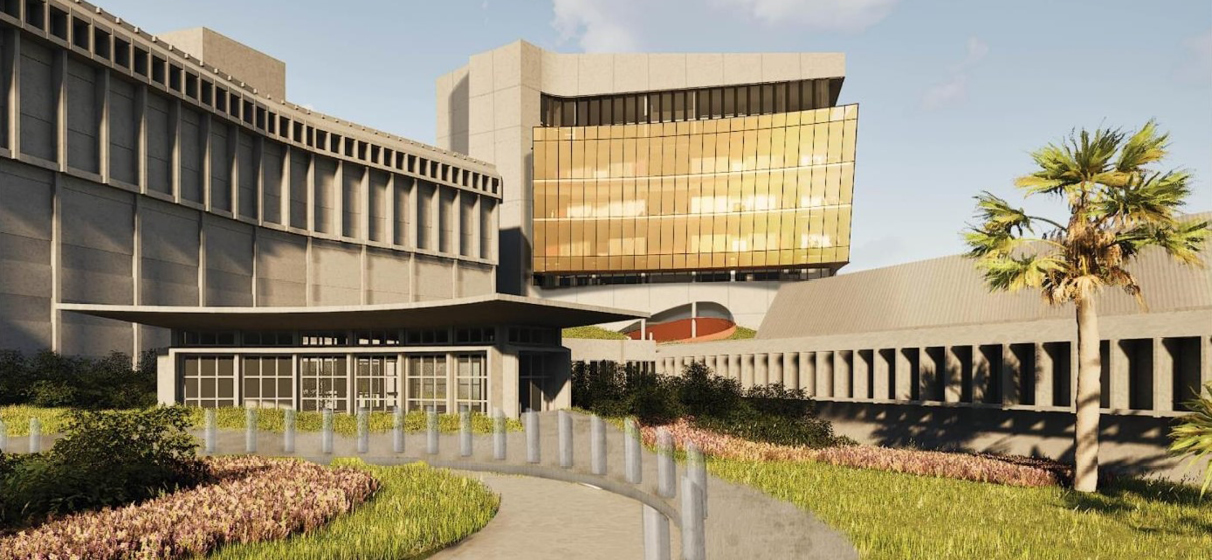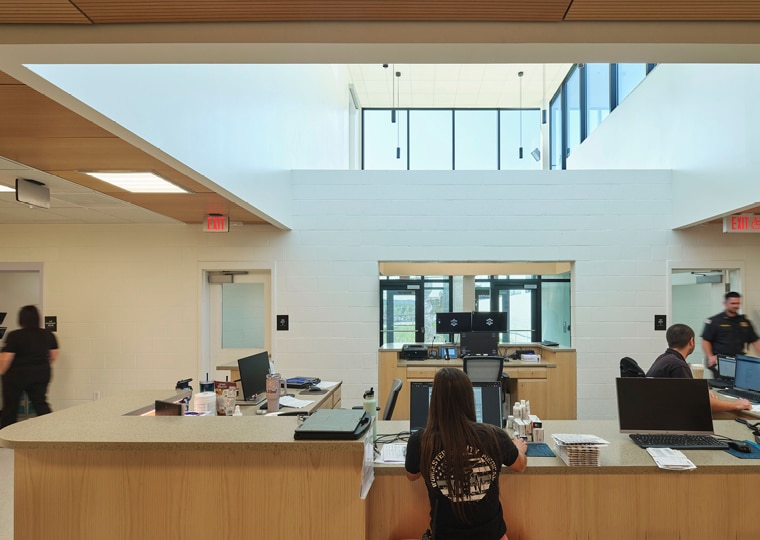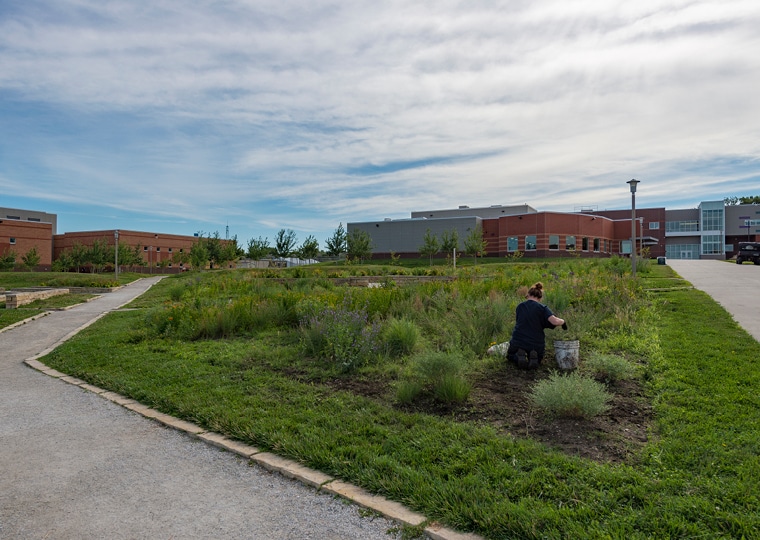The Federico Degetau Federal Building (Degetau) and the Clemente Ruiz Nazario U.S. Courthouse (Nazario) dominate the 26-acre federal campus in the Hato Rey section of San Juan, Puerto Rico, though they are straining to fulfill their programmatic mission. In response, the U.S. General Services Administration (GSA) initiated a new U.S. Courthouse Annex project to alleviate the burden on existing facilities, expanding the campus which stands as the largest facility under GSA jurisdiction in the Caribbean.
STV, in partnership with Davis Brody Bond/A Page Company, is developing the design for a new 180,000-square foot, multi-story annex, which will link both physically and functionally to the existing Degetau Building and Nazario Courthouse. This annex faces multiple challenges posed by the constrained site and the imperative for the existing facilities to remain operational throughout construction. Once completed, the project will provide enhanced public convenience, improved security and state-of-the-art building performance.
STV is providing comprehensive architecture and engineering services for the new U.S. Courthouse addition. For this program, the firm is leading courts planning and design services, spearheading the programming, planning and design of all courtrooms and related spaces, managing the space program and performing interior design services. Additionally, STV is leading the structural design throughout the schematic and design development phases and serving as the protective design consultant. In collaboration with Davis Brody Bond/A Page Company, STV is contributing to the stacking and blocking organization of the building’s massing and form.
The new annex is designed to integrate into the limited space between the two existing buildings, providing 50% more programmed space than the current Nazario Courthouse despite the considerably smaller site footprint. The annex will supply six new courtrooms and ten new chambers, augmenting the complex to a total of 12 courtrooms and 17 chambers and providing sustained longevity and functionality for the U.S. District Court of Puerto Rico.
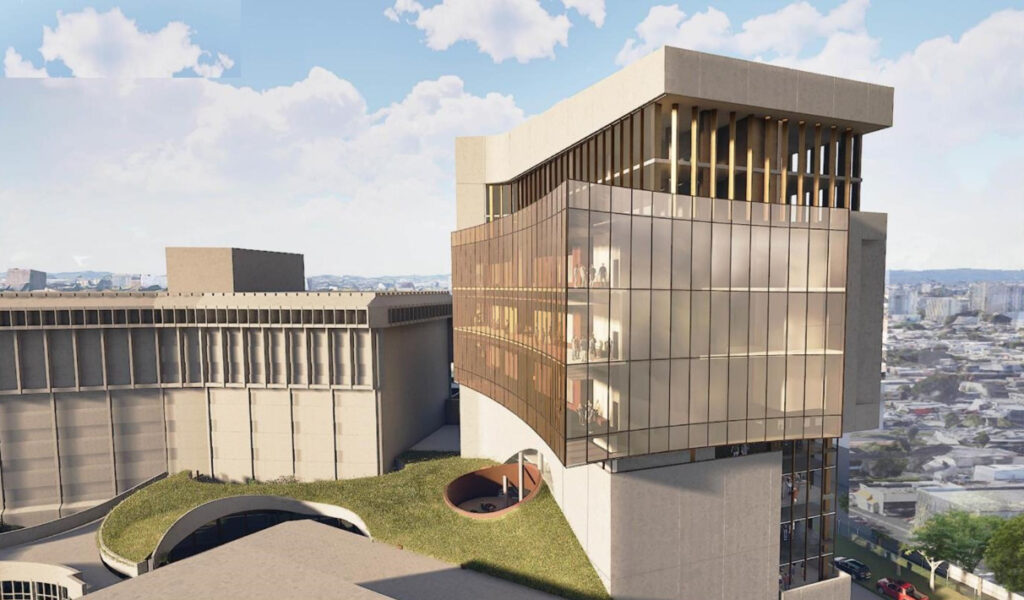
In addition to the Degetau Building, which serves as an office building, and the Nazario Courthouse, the existing campus encompasses a security screening pavilion, a Federal Bureau of Investigation (FBI) building, a daycare, a parking garage and several parking lots. The scale of the two main structures on the campus differs notably: Degetau stands as a seven-story, 460,000-square-foot linear bar adorned with a diverse array of windows and projecting sunscreens, while Nazario manifests as a single-story, 100,000-square-foot uniformly articulated block.
“The intent of the addition is not only to consolidate all court operations on this campus into one building plus annex – as opposed to being disjointed between Nazario and Degetau – but also to give the court a visible a presence and an identity of its own on this campus and in the San Juan community,” said Silvia Cheng, AIA, LEED AP, NCARB, senior architect and courts designer at STV.
From the onset, the project presented an array of design challenges, chief among them being the integration of the new annex with the appearance of the existing brutalist mid-century modern structures, which aims to create a seamless visual transition between old and new. STV and Davis Brody Bond/A Page Company devised an exterior design that complements and unifies those buildings, representing an elegant extension of the existing campus composition, while forging its own identity. The new annex acts as a hinge between the two existing buildings, joining them as a graceful, biophilic connector.
Addressing the site’s tight and intricate nature posed another challenge, with the addition wedged into in a corner of the campus between Degetau and Nazario. Balancing the need for increased square footage and improved services within a confined footprint demanded innovative solutions. The design team conceived the annex as a seven-story free-standing addition to the existing single-story Nazario Courthouse, creating spatial separation between the annex and Nazario while still altering Nazario’s original composition.

Embracing the tropical essence of the Puerto Rican campus, one of the annex’s standout features is the incorporation of open courtyards, blurring the line between indoor and outdoor spaces. The ground floor serves as a conduit, linking the security screening pavilion with the two existing buildings and the annex, and featuring three open-air landscaped gardens. These green spaces greet visitors upon entering the building, effectively bringing the lush landscape into the courthouse. This design approach honors the cultural context and extends the local climate into the building.
In addition to integrating nature, daylighting takes center stage in the design as the interior maximizes natural light, fostering a calming environment for occupants. The courtrooms are strategically positioned to allow daylight from both the front and back, offering a soothing atmosphere. The top two floors amplify natural lighting through an oculus skylight, illuminating a spacious central elliptical staircase that links the two levels of the collegial judges’ chambers suite. Extensive daylight studies were conducted to ensure optimal lighting while effectively managing temperature in the tropical climate.
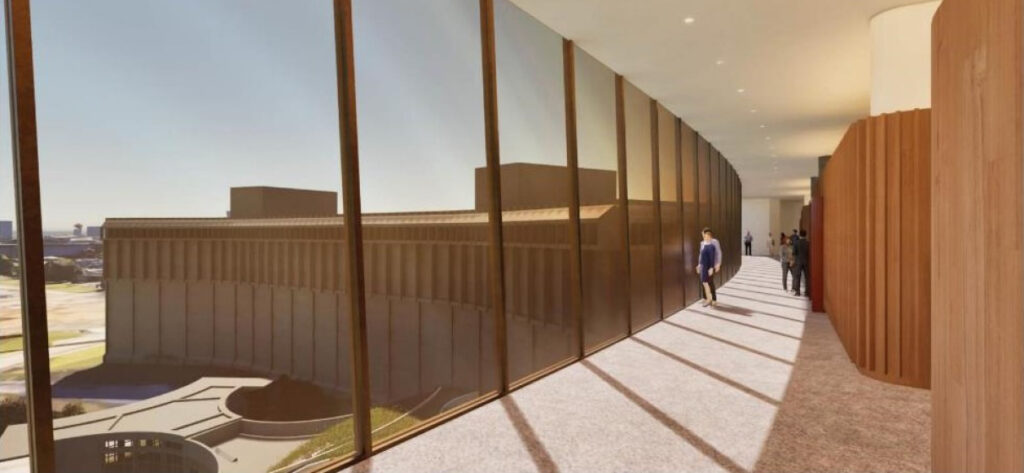
Within the building, a significant design challenge was establishing three distinct zones of circulation within the new annex and integrating them into the existing circulation network. The objective was to enhance public wayfinding while ensuring a clear separation between public, restricted and secure circulation. The planning team collaborated closely with security personnel to utilize existing assets seamlessly, economically and effectively.
The resulting program for the new addition comprises a seven-story tower, plus a cellar floor. At ground level, the annex connects the public lobby with the existing buildings. The pivotal junction occurs at the jury assembly space, nestled in the corner of the existing Nazario Courthouse – an architectural focal point symbolizing the centrality of jurors within the judicial process. Encased in glass, this space serves as a navigational landmark around which the public circulation revolves. Moreover, filtered natural light floods the ground floor, courtesy of the integrated courtyards, enhancing both aesthetics and wayfinding clarity for visitors. Above, four floors host courtrooms, while the judges’ chambers atop the structure offer sweeping views and abundant natural light, fostering a stimulating working environment.
