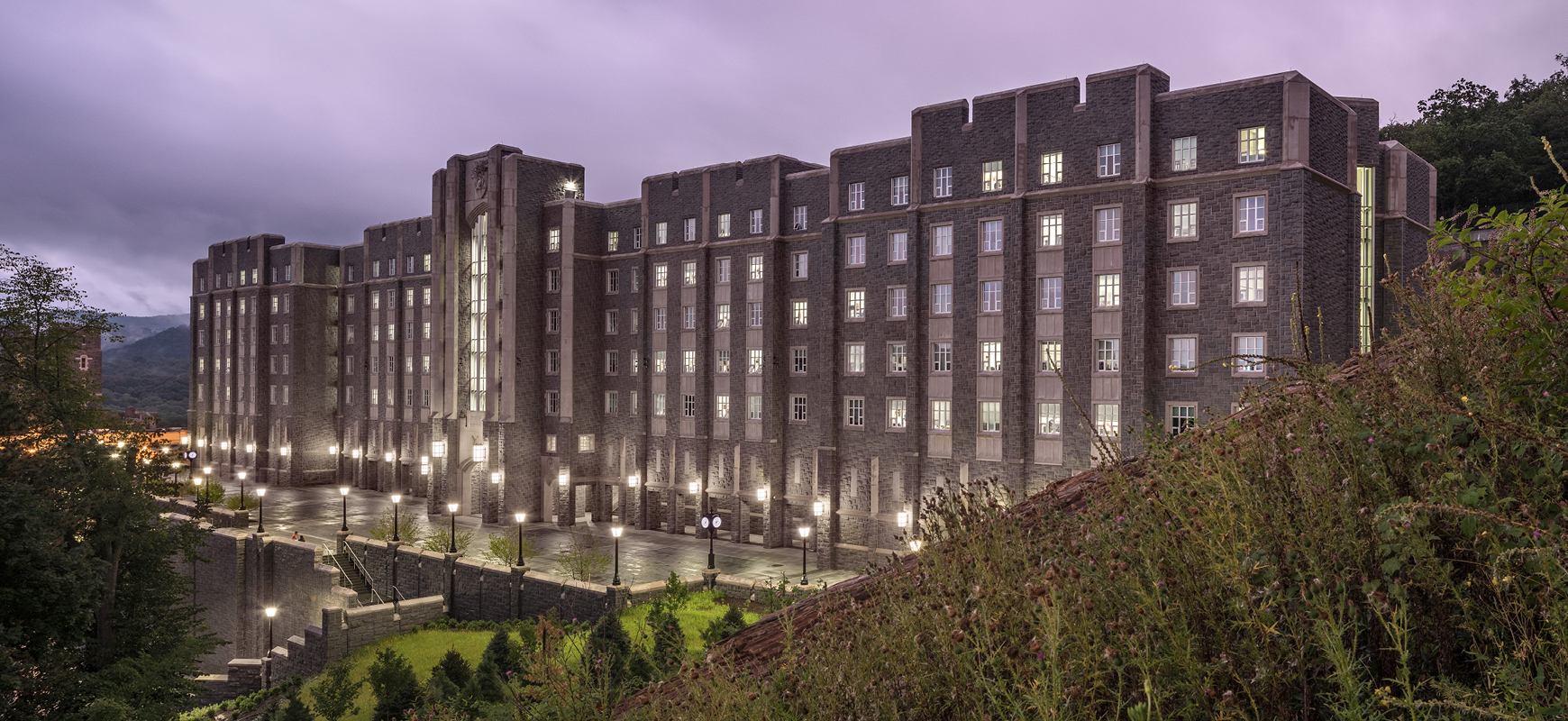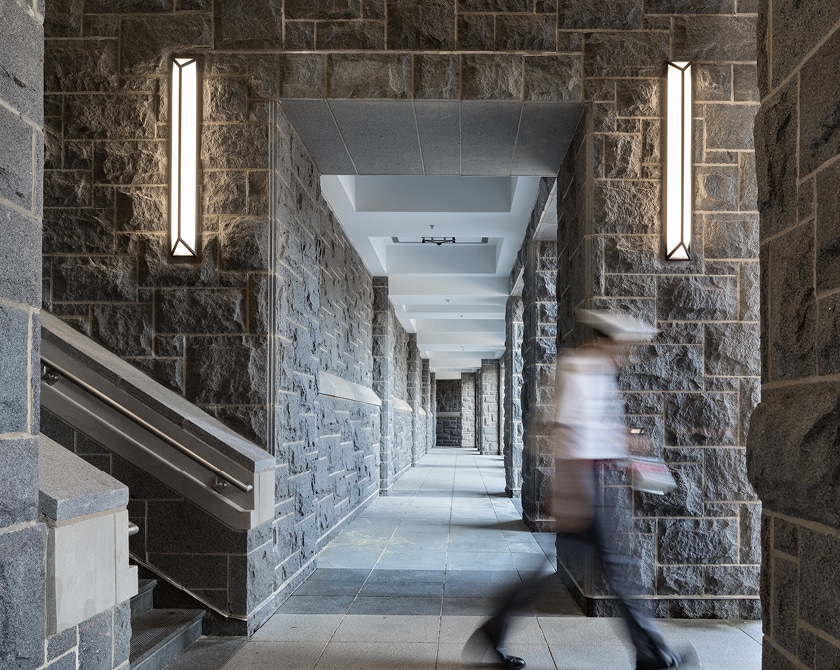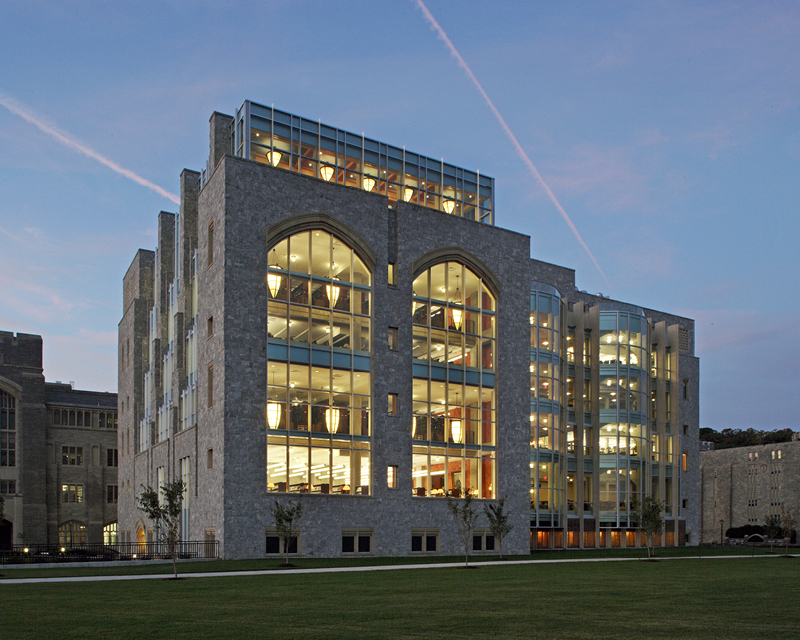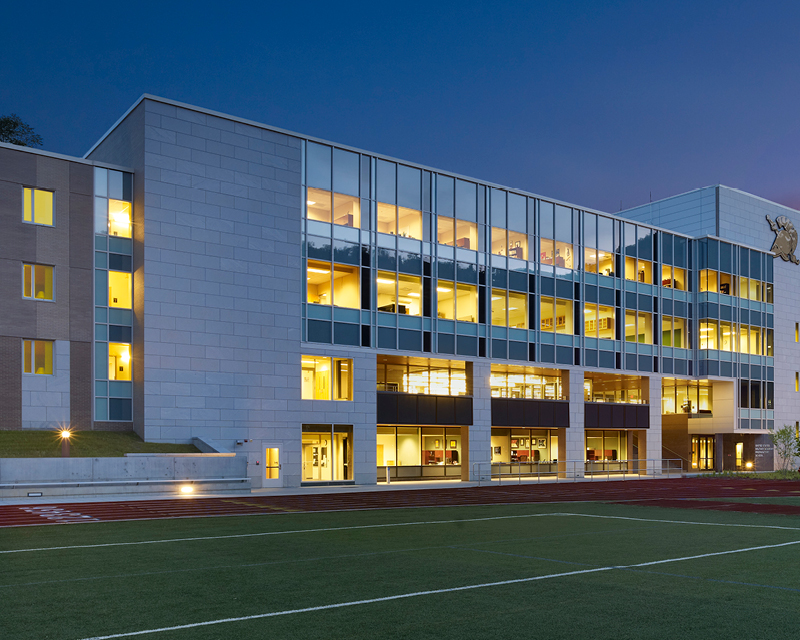STV/AECOM, a joint venture team, celebrated the official opening of Davis Barracks at the U.S. Military Academy at West Point. STV/AECOM’s design for the barracks honors the centuries-old history of its surroundings, while also serving the evolving needs of the modern-day higher education community.
STV and AECOM, two leading full-service design and construction management firms, were contracted by the U.S. Army Corps of Engineers New York District to perform architectural and engineering design services for the bridging documents for this 287,000-square-foot cadet barracks. The six-story barracks houses five companies of cadets (a total of 650), with each company occupying a single floor. STV/AECOM’s design for the barracks displays sensitivity to its context as a National Historic Landmark campus and includes extensive use of traditional hand-set granite stone for the exterior facade with double-glazed insulated windows to enhance cadet living and study quarters.
“The new Davis Barracks building is contextual with the historic Military Gothic architecture of West Point, yet represents a 21st-century approach to building design. One of the challenges was to implement a style that matched existing barracks while also modernizing it,” said Shiroy Ranji, AIA, STV’s project manager.
Prior to the selection of a design-build team, STV/AECOM developed the bridging documents beyond a typical design for this stage: 100 percent for architecture, structural engineering and civil engineering and 60 percent for mechanical, electrical and plumbing. This extended design process allowed the USACE to have greater control over the design while still using a cost-effective design-build procurement process. Walsh Construction was the builder and its subconsultant, Clark Nexsen, Inc., was the architect/engineer-of-record. STV/AECOM provided construction-phase commissioning services to verify that the installation met the design requirements, including exterior envelope construction, renewable solar energy components, mechanical and electrical equipment, water-saving fixtures and lighting.
The basement level houses mechanical rooms and space for a chiller plant that will provide air conditioning to neighboring barracks. A mezzanine level contains cadet storage lockers and trunk rooms. Floors two to six house cadet living quarters, including dormitories, office space, study rooms and meeting areas.
Davis Barracks is the first building on campus to incorporate the high energy performance standards pursued by the U.S. Department of Defense, so STV/AECOM’s design incorporated numerous sustainable features to meet the project’s goal of LEED® Silver certification. The project team used three-dimensional building information modeling (BIM) to develop the bid documents and renderings.
“As a West Point graduate, I’m especially proud that STV/AECOM worked on this iconic new building that celebrates traditional architectural details with the use of more than 160,000 pieces of granite – while also leading the way for high-tech sustainability initiatives on campus. We have contributed to the quality of life for cadets who will soon be serving their country in leadership roles throughout the world,” said Randy Castro, Major General, USA (retired), AECOM senior vice president.
The barracks are named in memory of Benjamin Oliver Davis, Jr., the first African-American general officer in the U.S. Air Force, who died in 2002 at age 89. Davis entered West Point in 1932 and became the fourth African-American to graduate from the school and the first in the 20th century. He had a decorated career.







