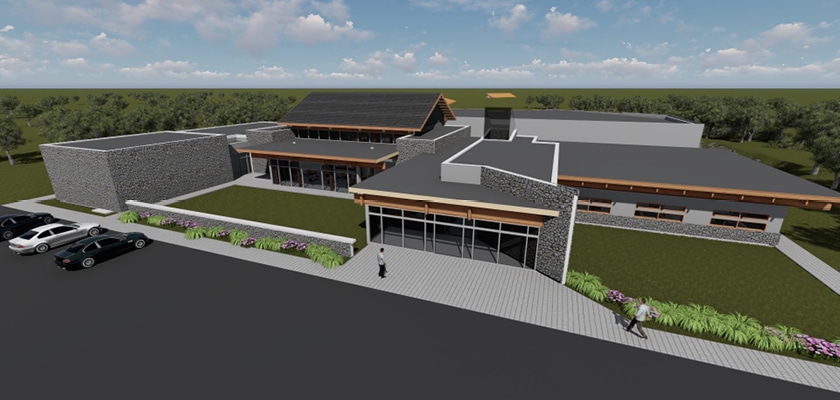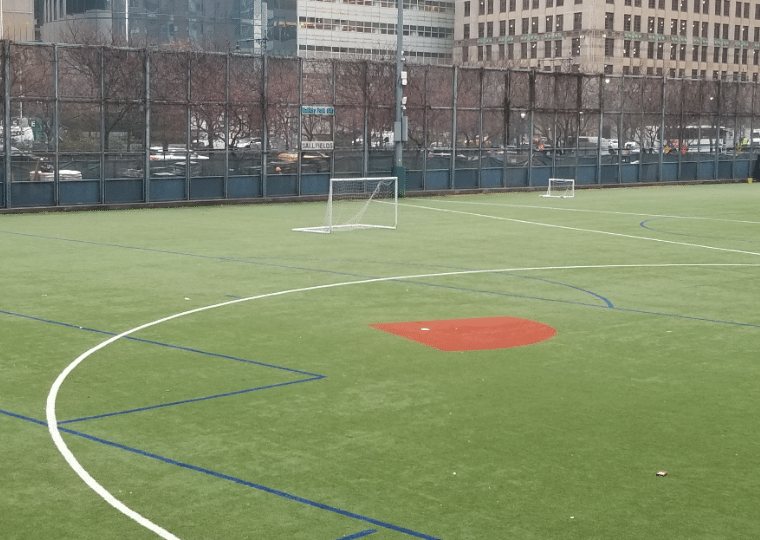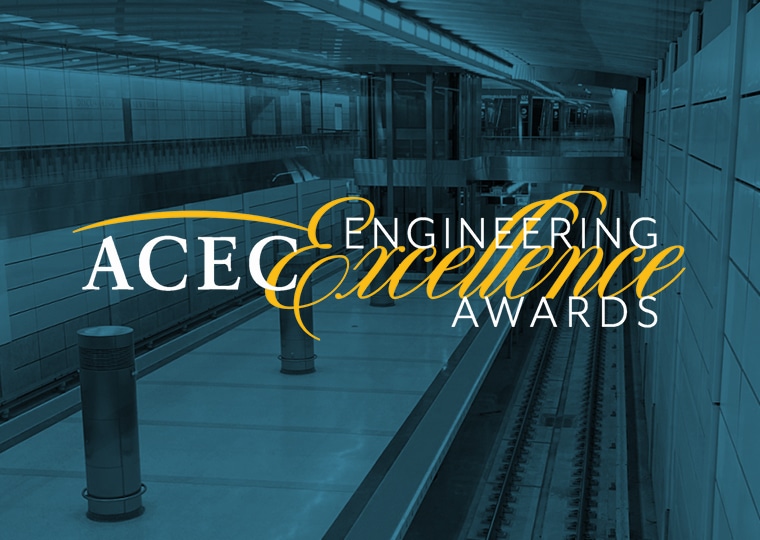
The Rockland County Highway Department Garage and Headquarters project has been recognized by the American Society of Civil Engineers (ASCE) Lower Hudson Valley Branch. STV and project partners will receive the Tappan Zee Award at a ceremony in June, which highlights one major, complex civil engineering project in the Lower Hudson Valley every year.
STV provided space planning and architectural designs for the Rockland County Highway Department’s new garage and headquarters as part of the team led by McLaren Engineering Group.
Located on a 27-acre site on the border between Clarkstown and Chestnut Ridge, NY, with convenient access to Rockland’s roads and highways, the new state-of-the-art facility will improve the County’s ability to maintain its highway infrastructure and reduce response times during snow emergencies.
Plans for this new facility had been in development for over 20 years and construction is slated to be completed later this year.The 112,500-square foot, $35 million complex comprises seven structures which include an administrative office building, operations and maintenance building, vehicular storage for up to 100 trucks, a repair shop, truck wash, salt shed, cold storage as well as an open-air fueling station.
The office and garage buildings are joined, allowing staff to move between them. The design solution takes advantage of the steeply sloping site by placing administrative functions at the upper level to relate to the residential context, with truck storage and maintenance operations placed at the lower level and out of view of the adjacent community.
“The site was particularly challenging. Shaped like a horseshoe, the central area was depressed 40 feet from the rim,” said Darko Hreljanovic, AIA, Vice President and Architecture Chief. “This allowed us to place the truck functions at the lower level, away from public view. The administration building is prominently located at the street level and successfully integrated into the context and community.”
Responding to concerns of having such a facility placed within the residential community, the design solution incorporates mass timber construction and natural stone for the administration building, the primary structure visible off the access road and the one open to public access.






