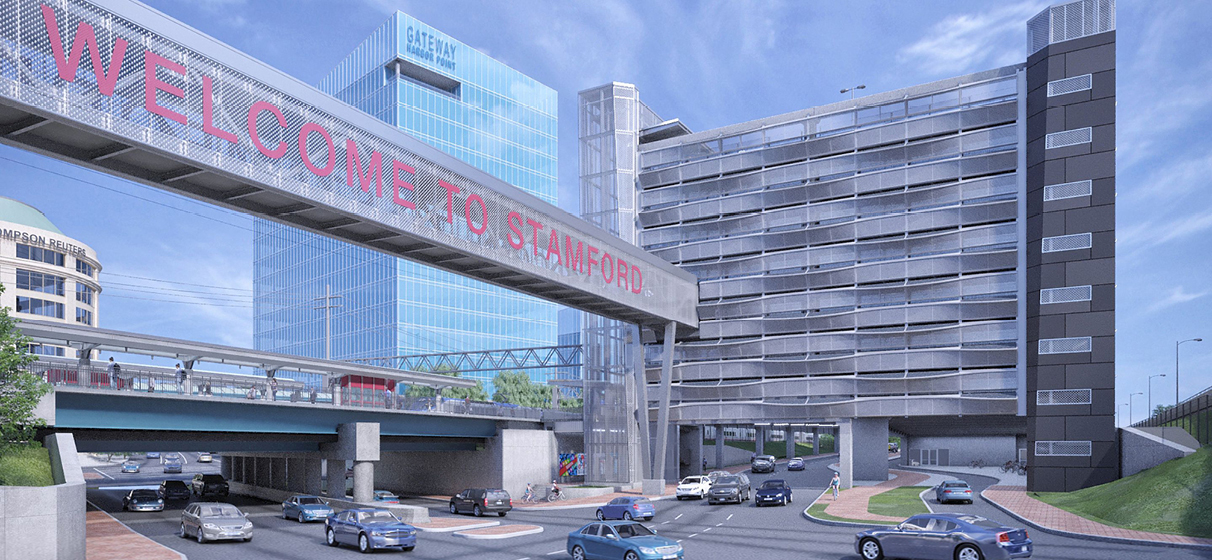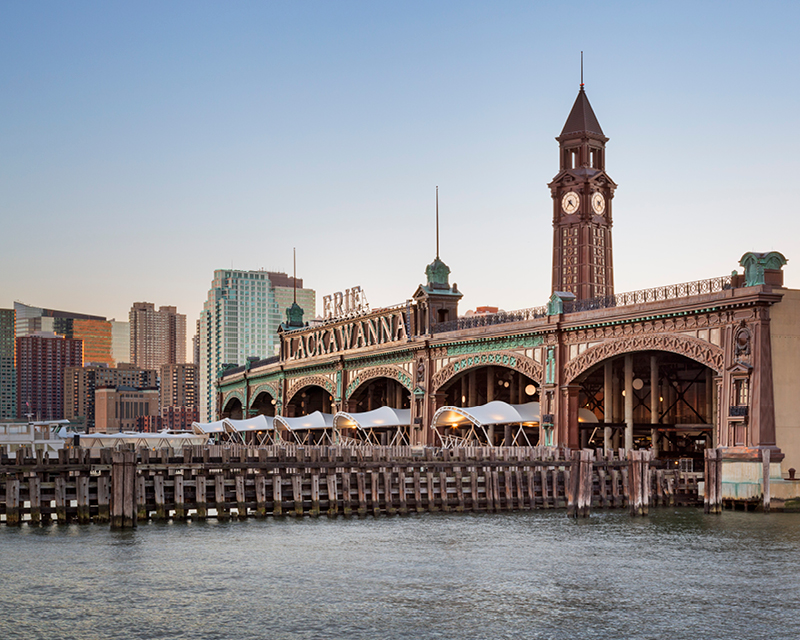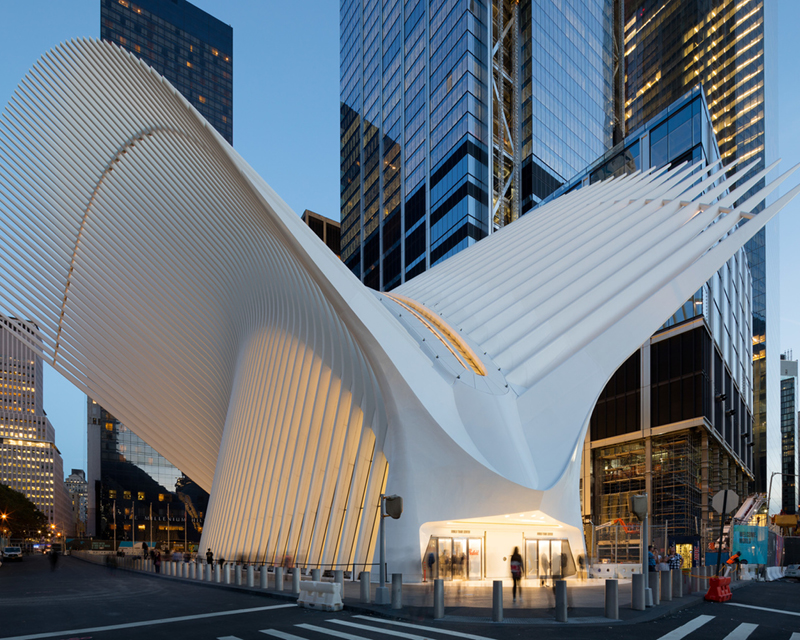STV’s building design team recently celebrated the completion and opening of the Stamford Intermodal Garage, a transformative addition to one of the Northeast’s pivotal commuter hubs. Nestled between I-95, the Northeast rail corridor, and Stamford Transportation Center in Connecticut, this cutting-edge parking facility redefines the city’s entry point and stands as a testament to STV’s commitment to innovative infrastructure solutions.
The Stamford Transportation Center, which accommodates Metro-North Railroad and Amtrak passenger rail service, as well as local bus service, is a key destination and transfer point for commuters. To enhance parking facilities at the station, STV, as a subconsultant to CHA, was contracted by the Connecticut Department of Transportation to perform architectural and structural engineering services for the preliminary design of a new intermodal garage and pedestrian bridge.
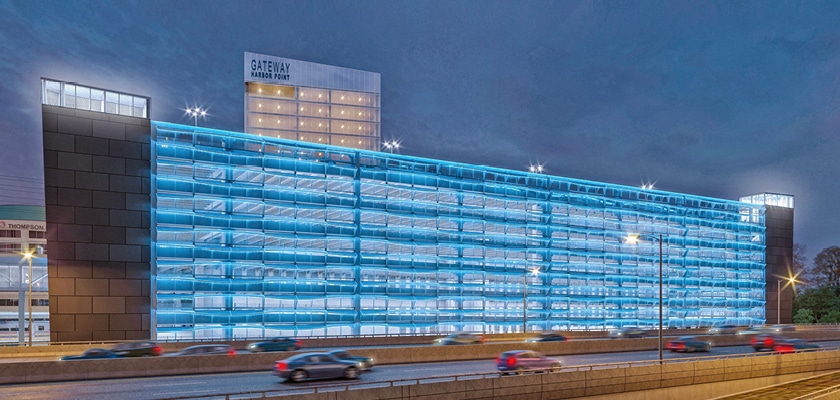
On South State Street, a major arterial roadway that runs adjacent to the transportation center, the new $82 million garage spans seven levels and accommodates approximately 920 vehicles, roughly 120 more than the aging 1970s garage it replaces. Due to severe site constraints, the facility’s design features two sloped precast concrete bays rising to eight-plus levels, replacing an existing surface lot adjacent to South State Street.
“Navigating the site posed a real challenge,” said James Hemmerly, AIA, NCARB, architecture director at STV. “This structure was a snug fit, even spanning over a street, which had to be temporarily closed during construction. Successfully integrating the building into the space and connecting it to the station was an impressive feat.”
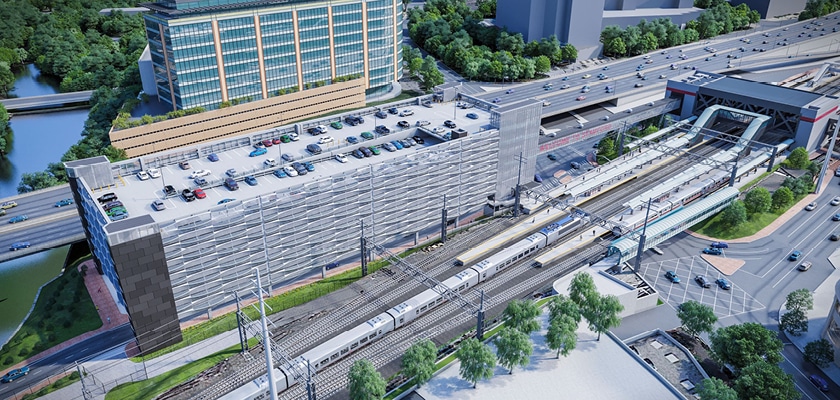
Given the prominence of the site, the City of Stamford aspired for the intermodal garage to serve as a visual gateway to the city. With that in mind, STV’s team conceived a signature, sustainable, three-dimensional façade featuring curvilinear metal units with embedded photovoltaic panels. The design incorporates a unique LED lighting solution, developed by Domingo Gonzalez Associates, that bathes the façade in a uniform glow, with adjustable color and intensity, creating a dynamic visual experience that evolves with the seasons.
“Our challenge was to craft a design transcending the typical parking garage,” Hemmerly said. “The distinctive undulating façade we developed is truly unique. The city was also very enthusiastic about the innovative lighting incorporated into the façade design.”
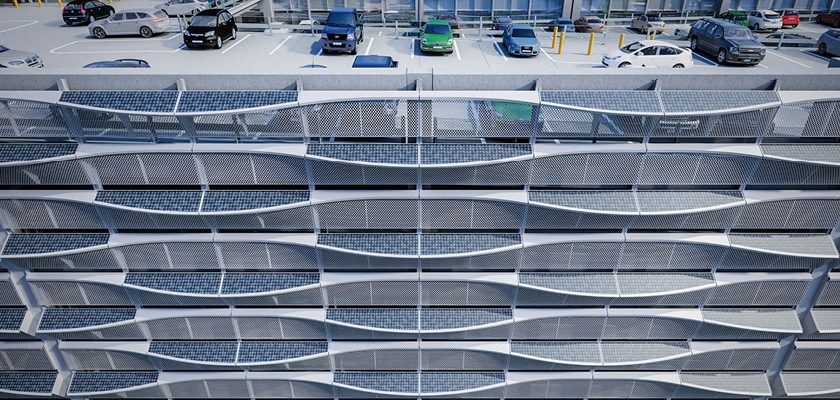
Adding to the building’s allure is a glass elevator core leading to a glass-enclosed pedestrian bridge over Washington Boulevard that transports commuters directly to the station headhouse – a significant improvement over the old parking garage which fed commuters to the platforms.
A dedicated vehicular, pedestrian, and bikeway on South State Street features ample lighting to create a safe experience for all travelers. The garage also features a sustainable bike storage area that accommodates 120 bike stations and provides direct access to the garage’s elevator core.
After STV prepared the procurement design documents in 2019, our team’s 30% design was entrusted to a design-build team that executed the concept in accordance with STV’s specifications. Throughout the subsequent phases of design and construction, STV’s architecture and structural engineering teams provided on-call owner’s representative services, ensuring the seamless realization of the initial design concept. With construction commencing in 2021, the facility opened in February 2024.

