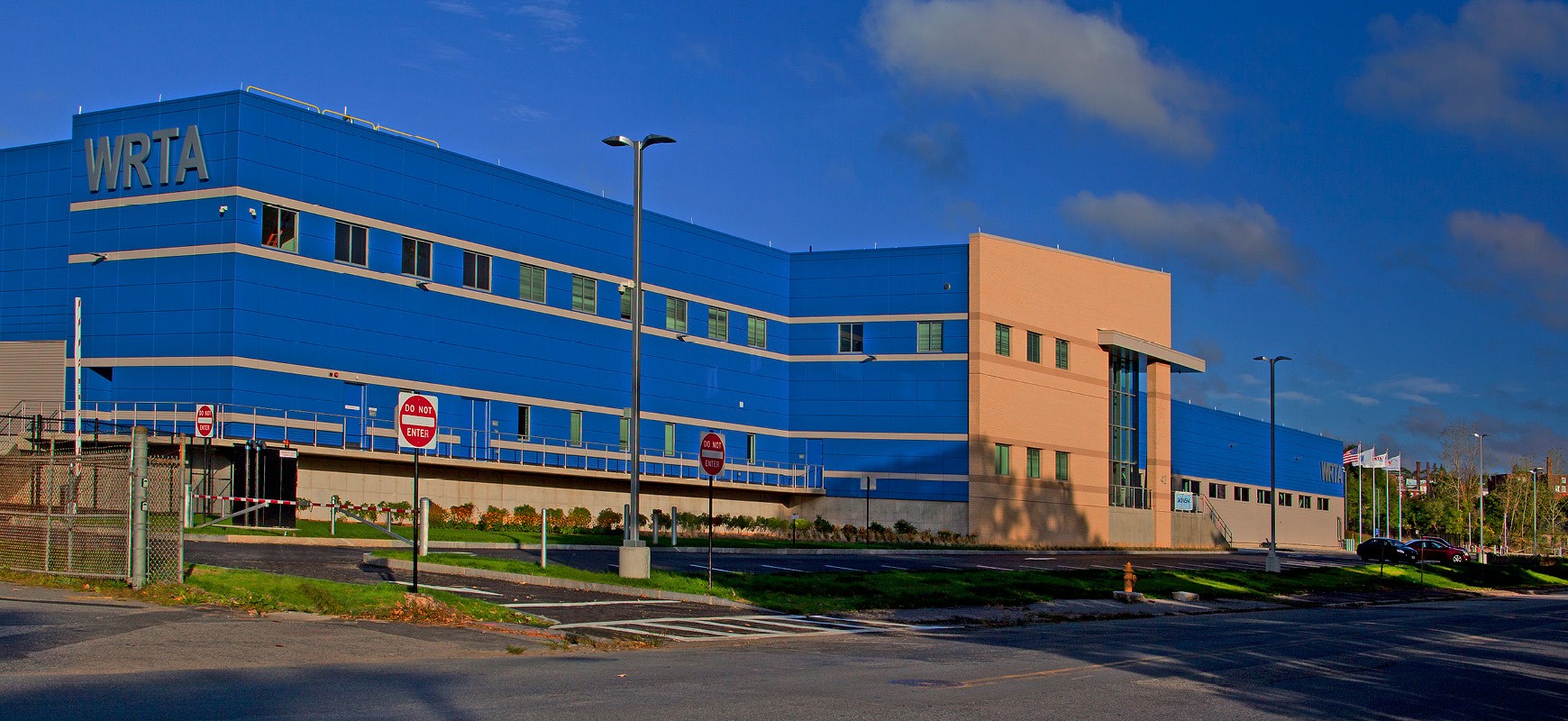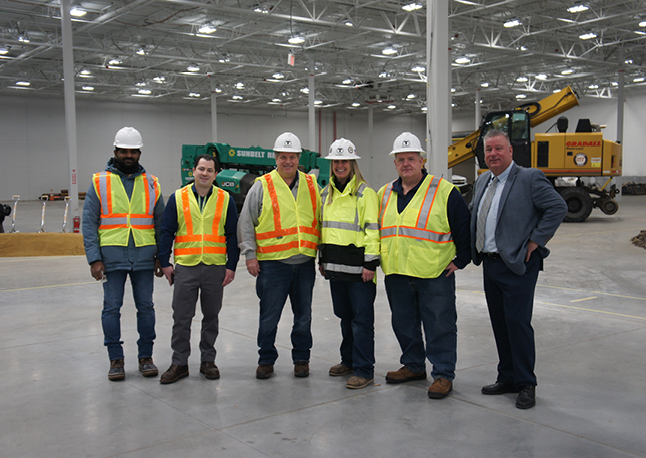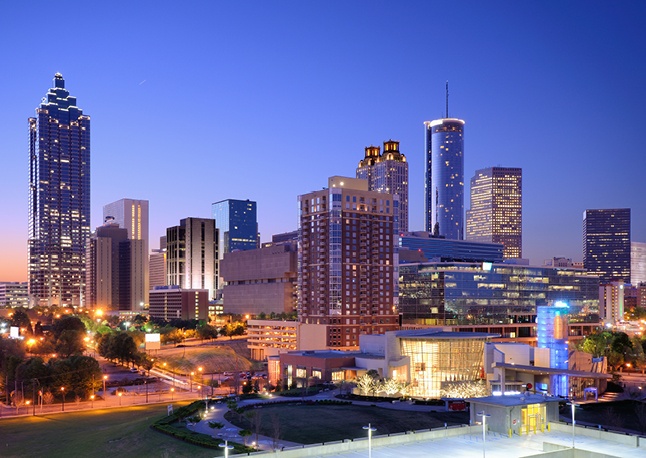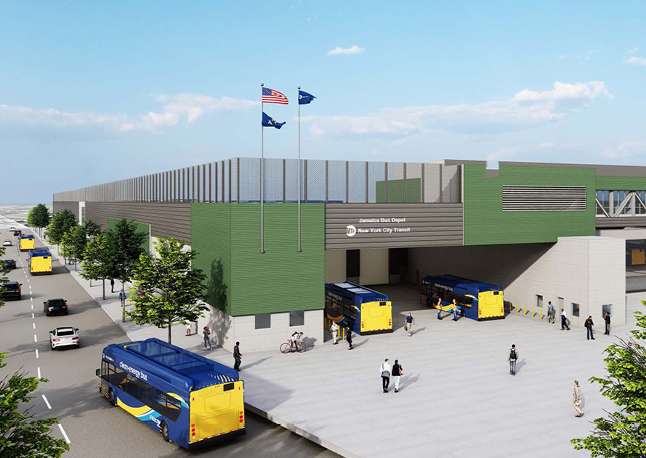BOSTON, MA – The Worcester Regional Transit Authority (WRTA) recently unveiled its new, state-of-the-art, vehicle maintenance, storage and operations facility, designed by STV, a leading transportation architecture and engineering firm.
The $84 million, 150,000-square-foot facility is situated on a new 11-acre site, and replaces WRTA’s 1920s-era converted trolley barn while significantly increasing the agency’s storage/maintenance space for its vehicle fleet. STV provided a broad range of architectural and engineering design services for the new facility, which incorporates a number of sustainable design and environmentally friendly features. These include high-efficiency mechanical and plumbing systems, stormwater management systems, vehicle washing reclamation system, and the provisions to enable the future installation of a photovoltaic system on the building’s roof. The new facility houses up to 75 buses, 30 vans and other non-revenue vehicles, performs all maintenance and facilitates operations and administration functions all under one roof, consolidating the agency’s maintenance and operations services.
“This new facility provides the WRTA with a much more productive, efficient and safe environment in which to conduct its day-to-day maintenance and operations functions, providing enhanced clean, safe and reliable service to its customers, the riding public,” said Neal DePasquale, STV’s project manager. “The facility provides the agency the flexibility it needs to evolve and expand its bus vehicle fleet in the future to accommodate new types of bus vehicles such as compressed natural gas buses.”
To address challenges created by the facility’s location in a floodplain, STV designed subsurface detention/infiltration chambers, bioswales with compatible landscaping elements, hydrodynamic separators, and deep-sump catch basins to control the quality and quantity of stormwater runoff.
The site was also challenging from an environmental perspective – it was vacant and essentially abandoned since the late 1960s and designated as a Brownfield site. Originally the location of a gas manufacturing plant dating back to the 1880s, it was highly contaminated with coal tar by-product and asbestos. The remediation and clean-up of the entire 11-acre site included the design of a gas vapor barrier and venting system, which was intergrated with the building’s foundation and slab construction.







