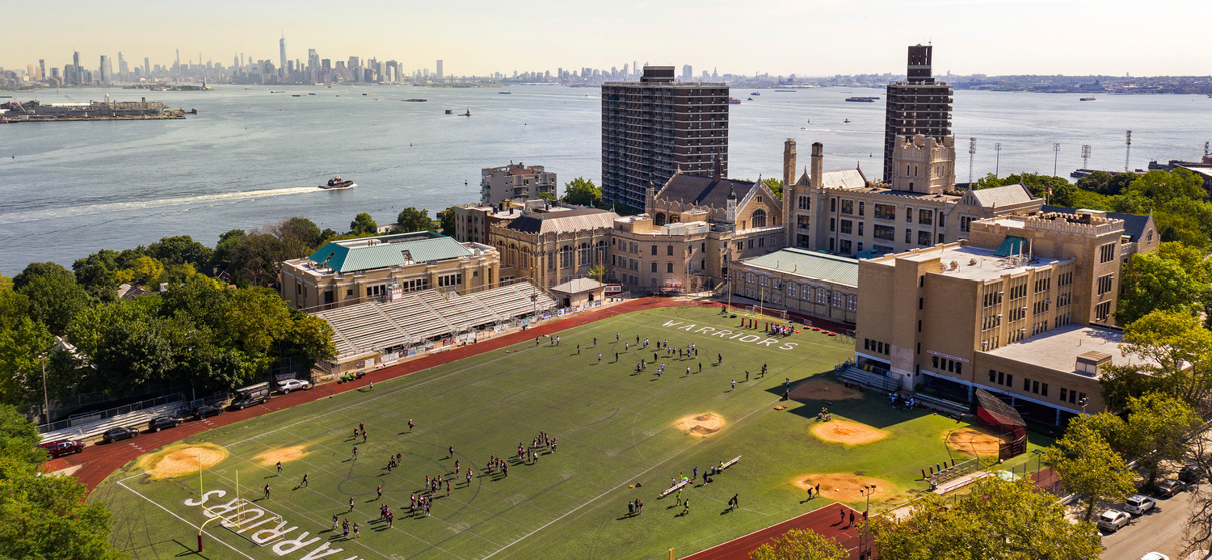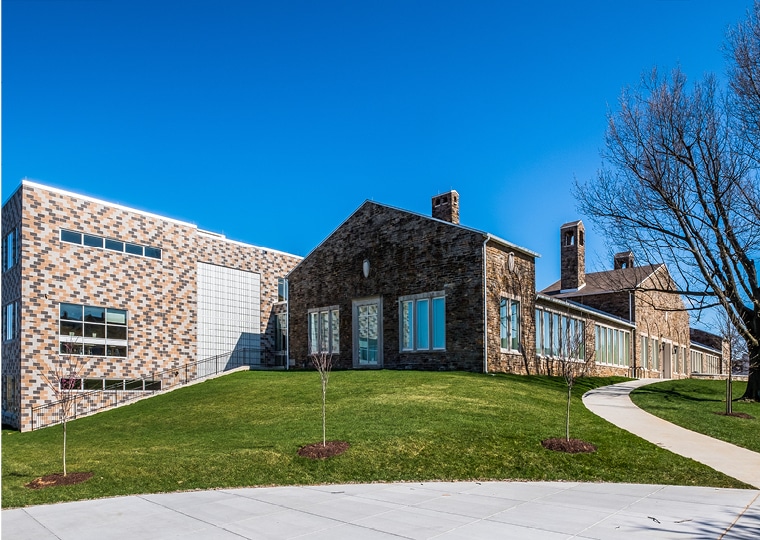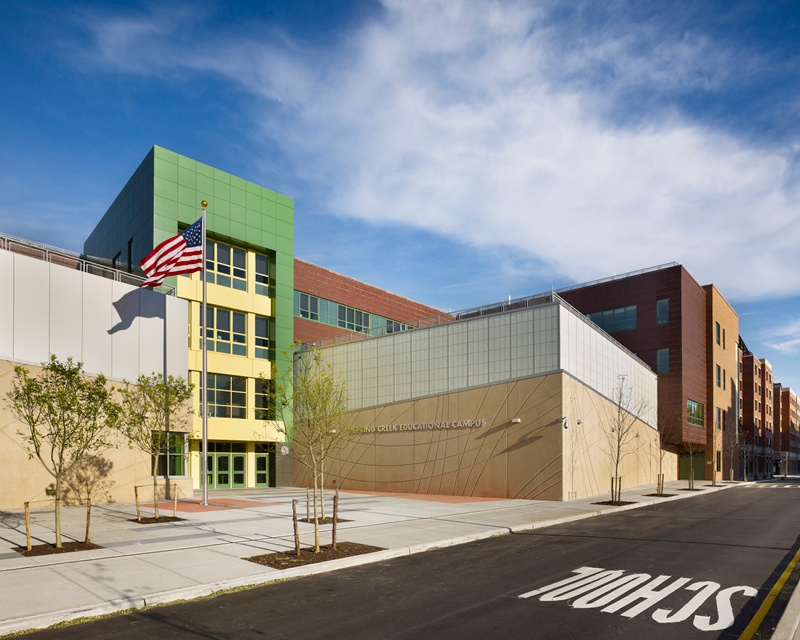NEW YORK, NY – STV, a leading architectural and engineering firm, is providing design services to the New York City School Construction Authority (NYCSCA) for a brand new addition at one of New York City’s most historic high schools.
Construction is now underway on a three-story, 33,000-square-foot addition to Curtis High School in Staten Island, NY. STV is providing full architectural and engineering design services to the NYCSCA for the facility, which includes a state-of-the-art competition gymnasium; a graphic media room with storage space; classrooms; supervisory offices; and other support spaces. The firm will also provide design services for modifications at the existing Curtis High School campus as part of its contract with NYCSCA.
In addition to these sweeping modernizations, the program will also address overcrowding at the school.
“It is exciting for STV to be back at Curtis High School to provide design support for one of our long-term clients,” said Harris Feinn, R.A., LEED® AP, STV vice president and project manager in the firm’s Buildings & Facilities Division. “Designing this addition has been challenging. The project team was tasked with finding the balance between a modern, cutting-edge space that meets 21st century requirements and a facility that honors the proud, long-standing history of the existing campus.”
Founded in 1904, Curtis High School was the first high school on Staten Island and was designated a landmark in 1982. In the early 2000s, STV was selected by the NYCSCA as the lead architect and engineer as part of a five-year, $26.5 million rehabilitation program at Curtis. These efforts included the restoration of the exterior facade’s distinctive College Gothic architectural style. The project earned a prestigious Lucy G. Moses Preservation Award in 2003 from the New York Landmarks Conservancy.
One of the key components of STV’s latest design work at Curtis is making sure the exterior architecture of the new addition complements the existing campus. STV collaborated with the NYCSCA and the New York State Historic Preservation Office to develop a design sensitive to the school’s historic style without copying its detail.
Another design challenge relates to the tight and steep location of the proposed site for the addition. When Curtis High School was expanded in the 1930s, a steep hill was graded to make room for a football field by constructing a 20-foot-long retaining wall to create a level terraced site. The new addition will be constructed adjacent to the retaining wall, requiring STV’s engineers to develop complex underpinning for the wall to make the extension constructible.






