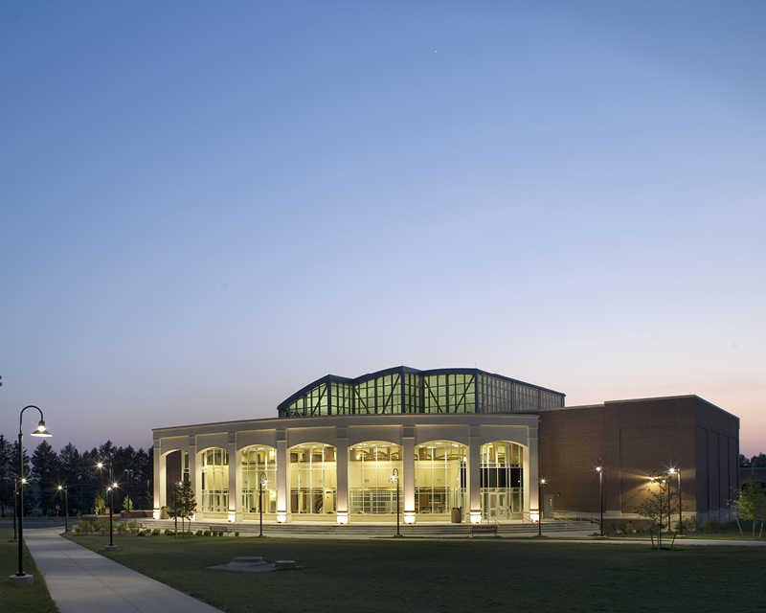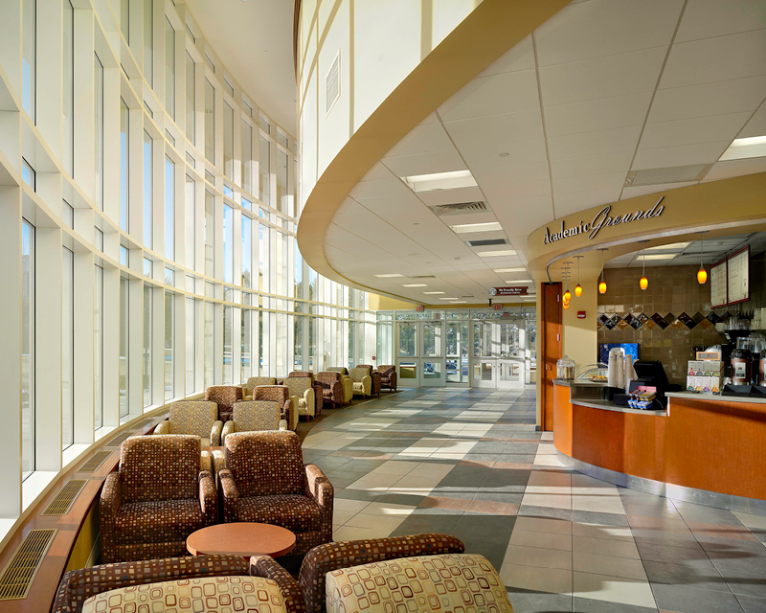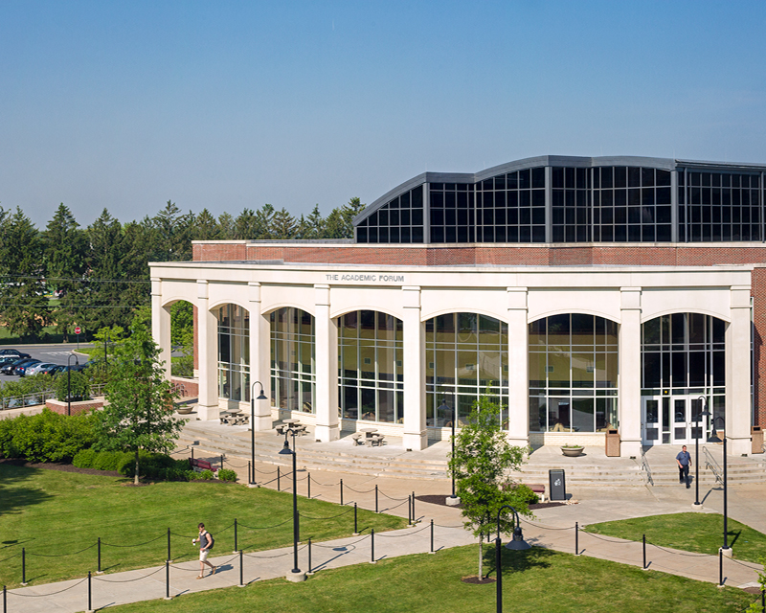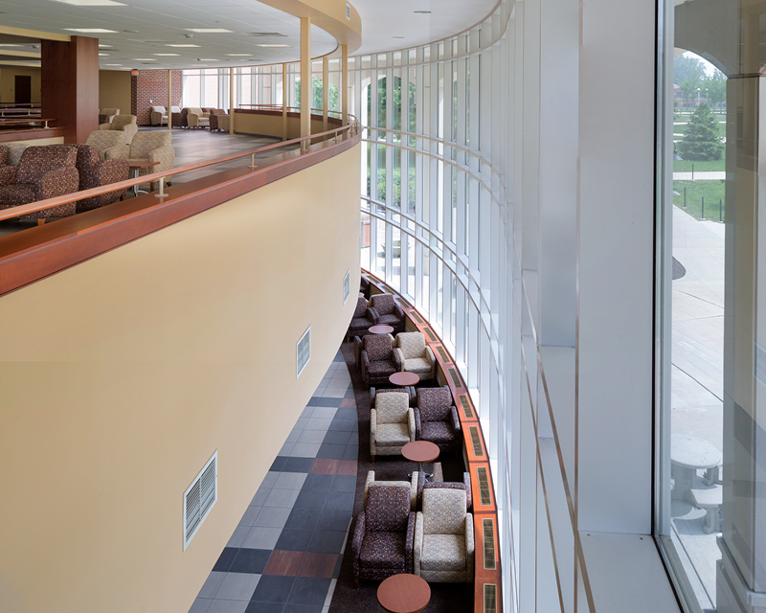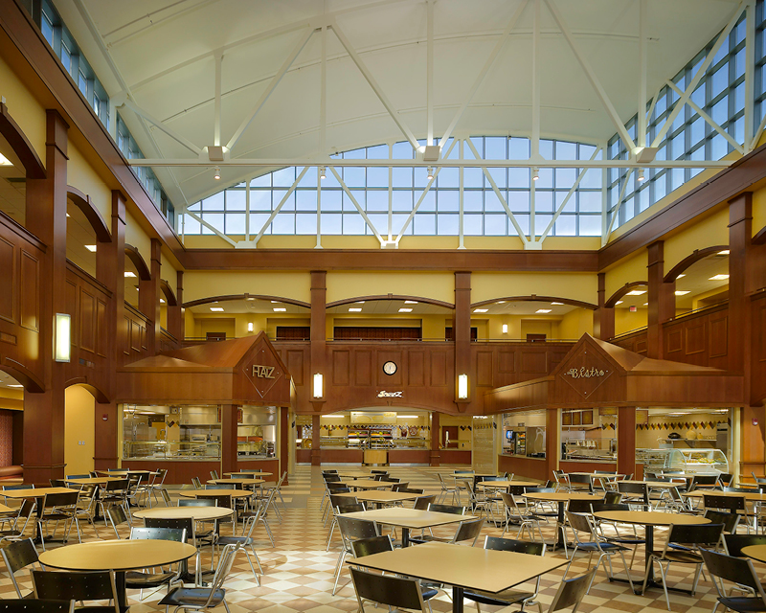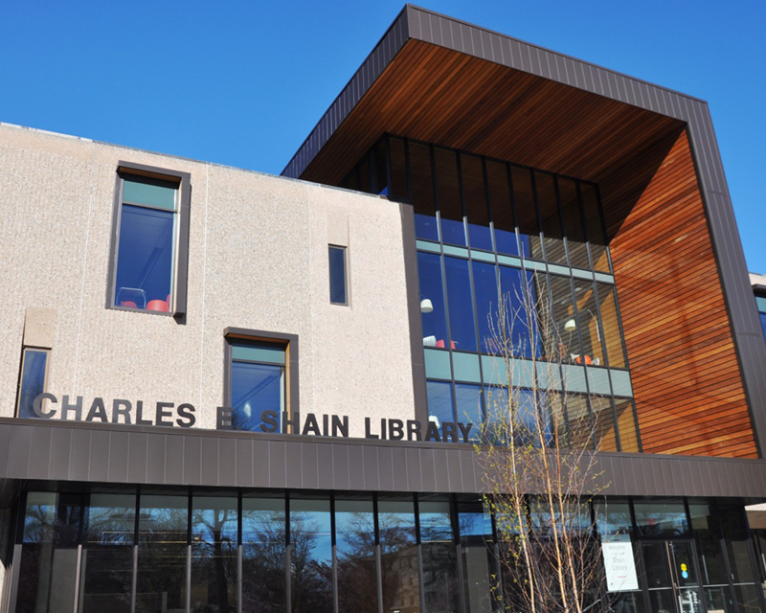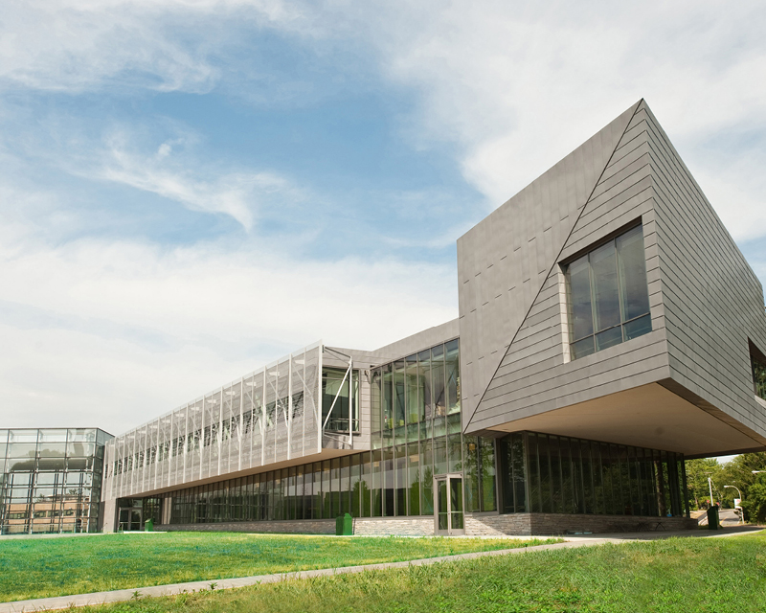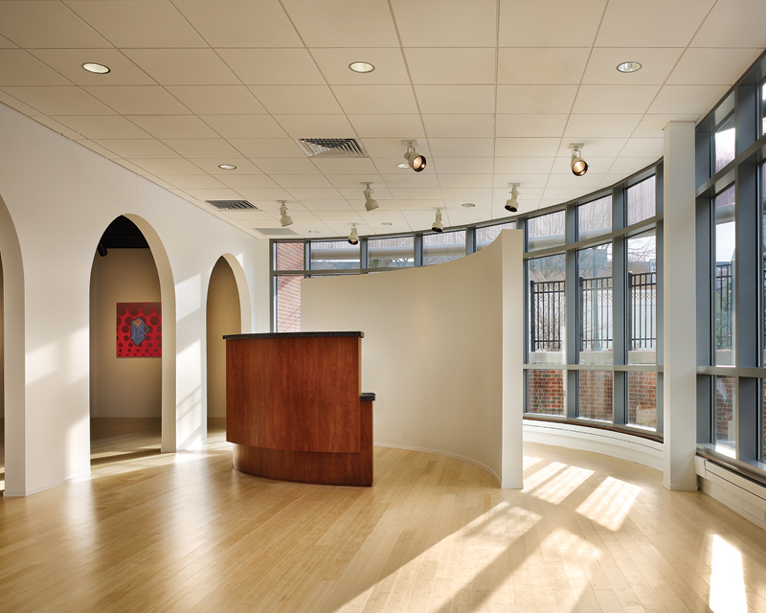Kutztown University’s Academic Forum is a unique space, housing both classrooms and a popular food court. To transform this space, Kutztown enlisted STV to provide architectural design, structural engineering, interior design, as well as construction management services for the renovation of the two-story, 62,000-square-foot facility on the North Campus.
Interactive and collaborative design was crucial to the firm’s design of this project. The facility contains seven classrooms ranging from 85 to 200 seats, all equipped with state-of-the-art audiovisual technology wired to each seat, and a 300-seat food court located in a 6,000-square-foot commons area with a variety of seating nooks. STV faced a unique architectural and engineering challenge to combine, yet keep distinct, the physical spaces, functions, designs and technologies for the dining, lounge and academic areas.
The firm’s construction management team delivered the project ahead of schedule and under budget.
300
cafeteria seats
62,000
facility square footage
7
classrooms
