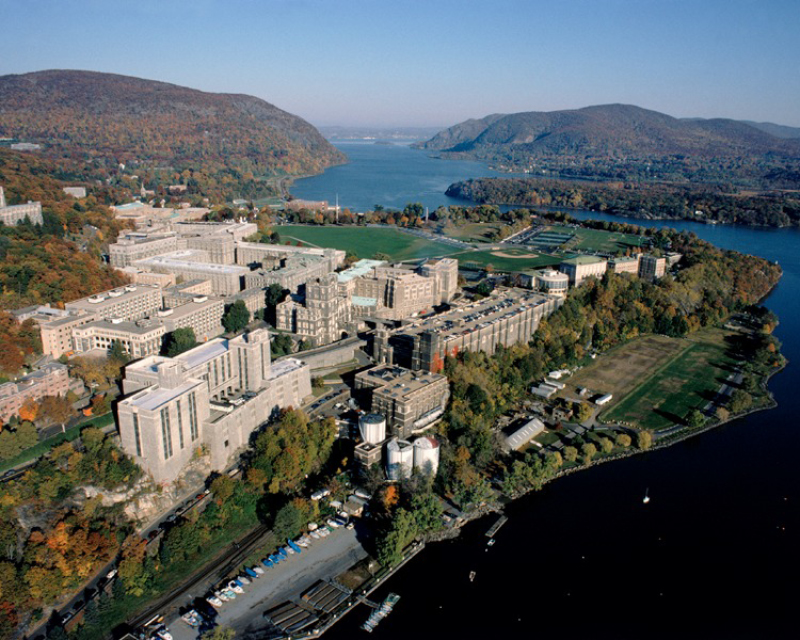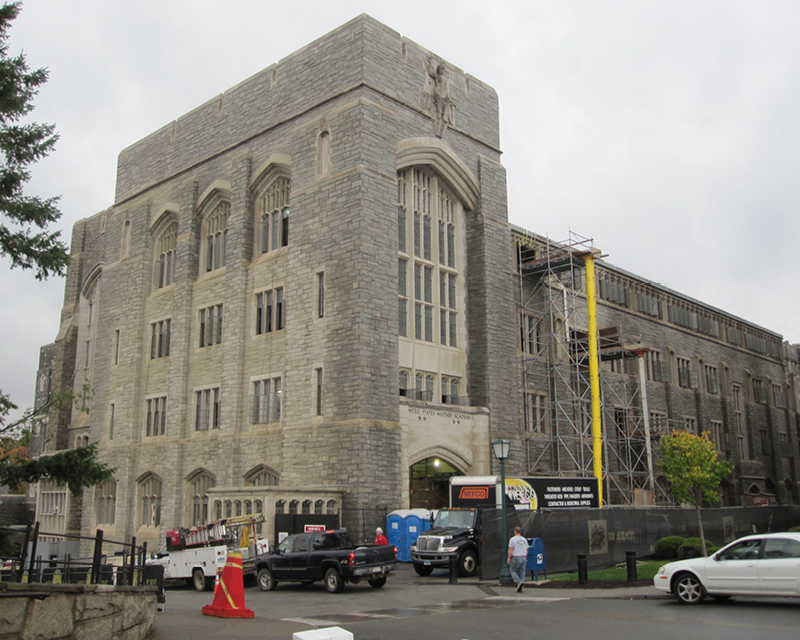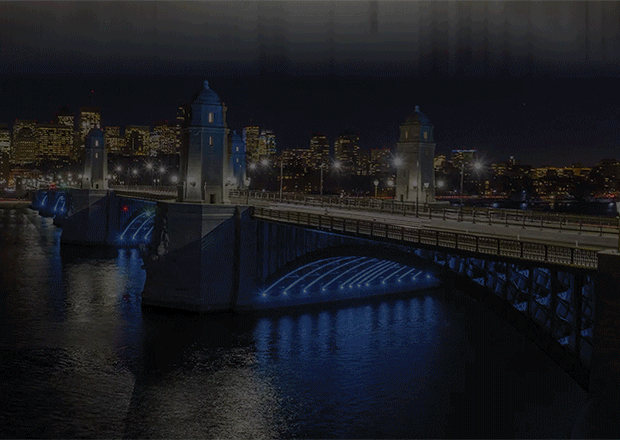Housed in a historic Gothic-style stone building, the Science Center at the U.S. Military Academy (USMA) at West Point required an extensive renovation to modernize outdated facilities and provide its cadets with state-of-the-art chemistry and physics laboratories.
On behalf of the U.S. Army Corps of Engineers (USACE), STV, in joint venture, provided civil, mechanical, electrical, plumbing and fire protection engineering services for this $130 million, multi-phased modernization effort. The 217,300-square-foot facility underwent upgrades to classrooms, laboratories, lecture halls and building systems to meet the Academy’s evolving needs. As part of an on-call contract with USACE, STV managed the contract details, financial oversight, subconsultants and construction phase support services for the joint venture.
While modernization was a major aim, USMA also aspired for energy efficiency and the project targeted LEED Silver certification. The complex renovation occurred over a five-year period, allowing teaching and research to continue uninterrupted. STV designed thoughtful, energy-efficient building systems and developed strategic phasing plans to overcome space constraints, maintain continuous partial building occupancy and integrate modernized systems while temporarily sustaining existing infrastructure from multiple previous additions.
217,300-sf
renovation
$130M
construction cost








