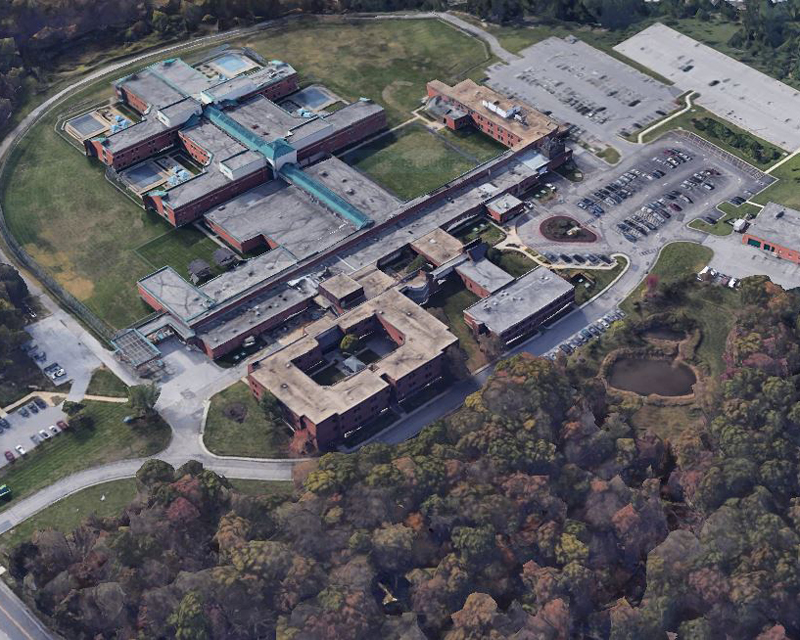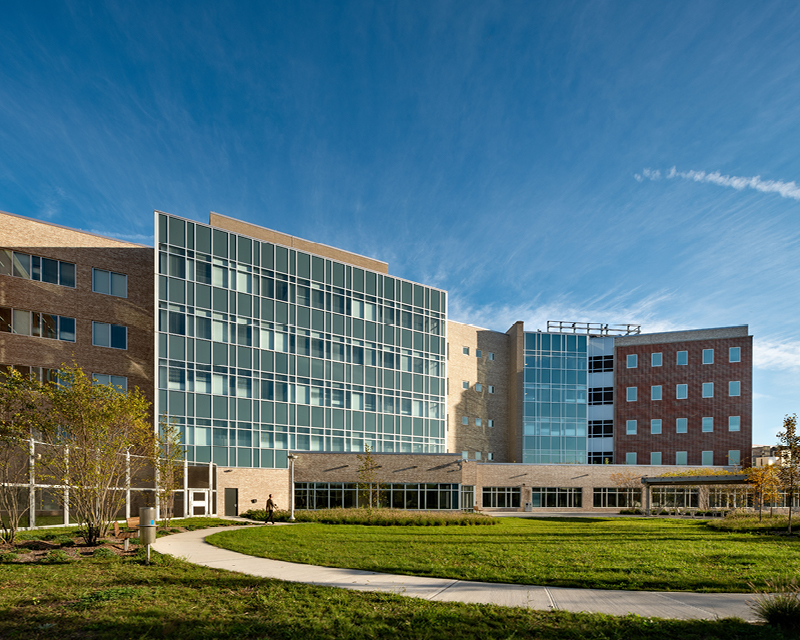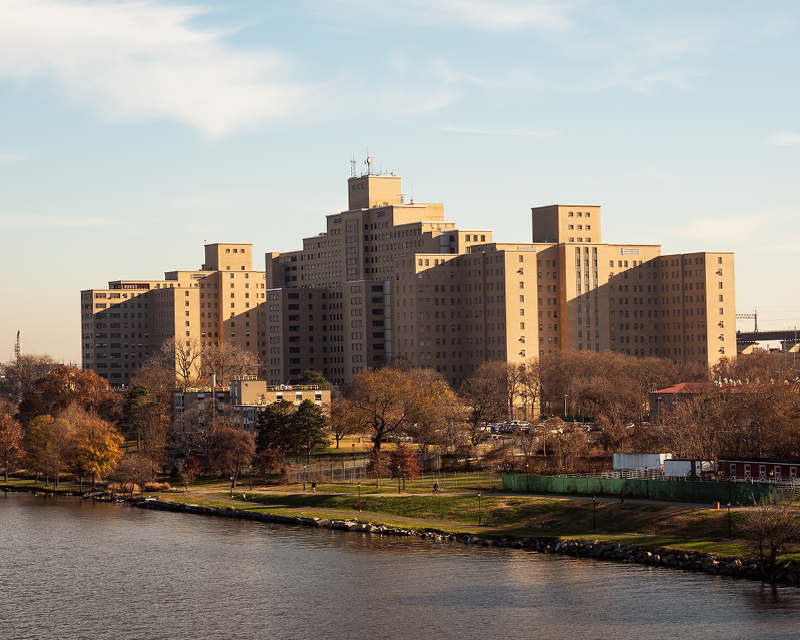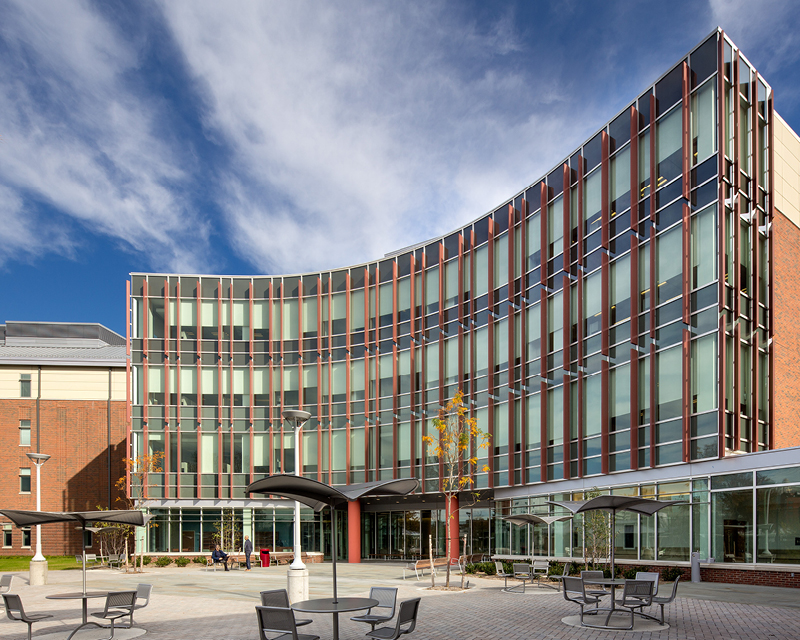The Clifton T. Perkins Psychiatric Hospital is a 292-bed psychiatric hospital that serves patients who are involved in the legal system. The hospital was originally constructed in the 1960s and has since undergone several upgrades and additions. To align the hospital’s north wing with the standards of the rest of the facility, STV is providing design services for the renovation of its nurses’ stations, day rooms, bathrooms, kitchen, sleeping rooms and administrative areas – including systems upgrades/replacements.
Modifications include new security and fire alarm, HVAC, electrical, roofing and insulation systems and ADA-compliant plumbing fixtures. The team’s design will also focus on transforming the patient experience when entering the facility by incorporating a new secure entry that improves functional flow via an uplifting admissions space.







