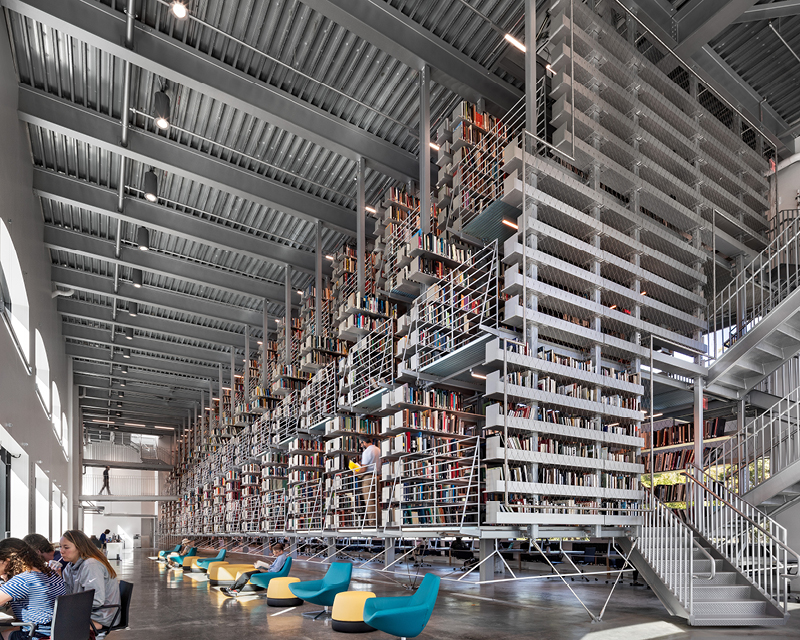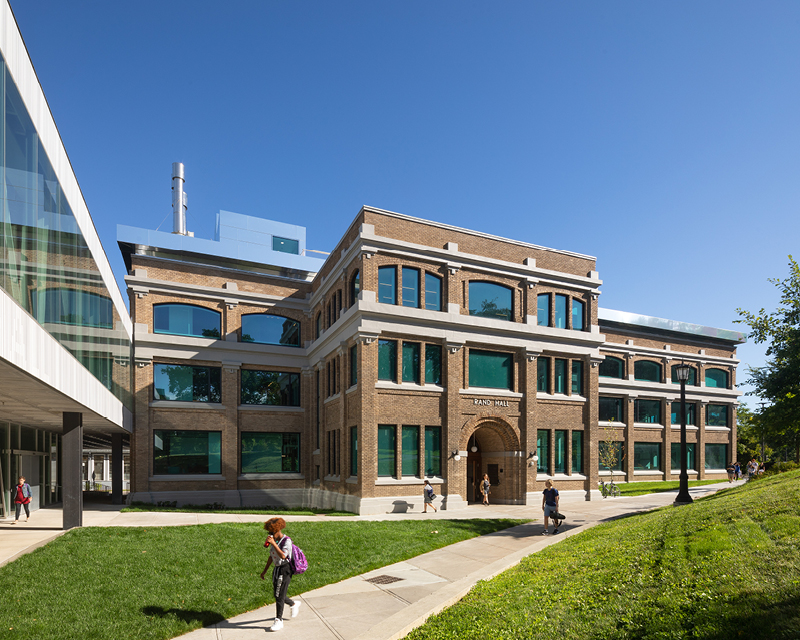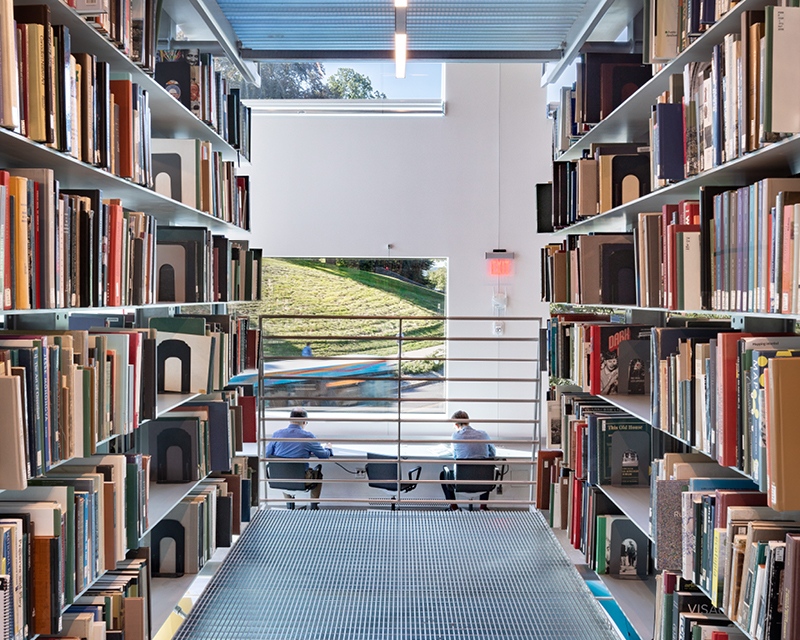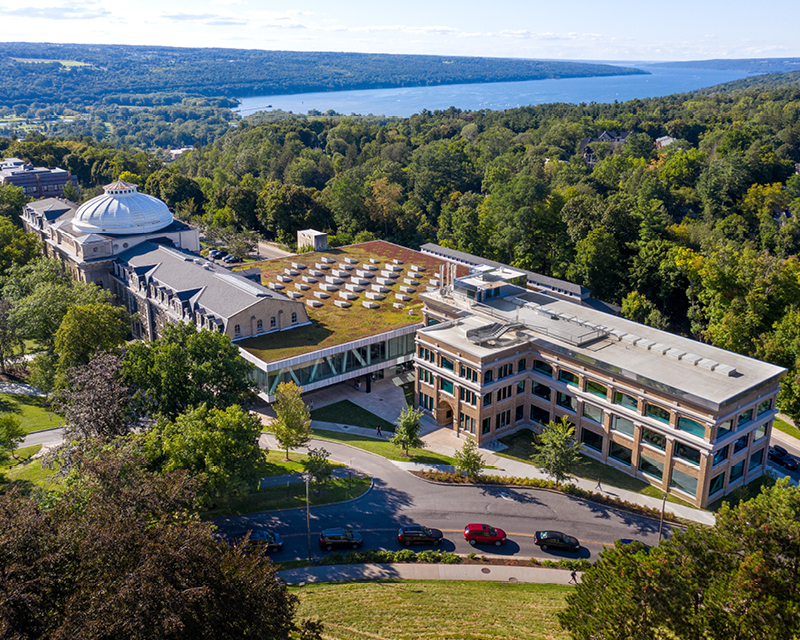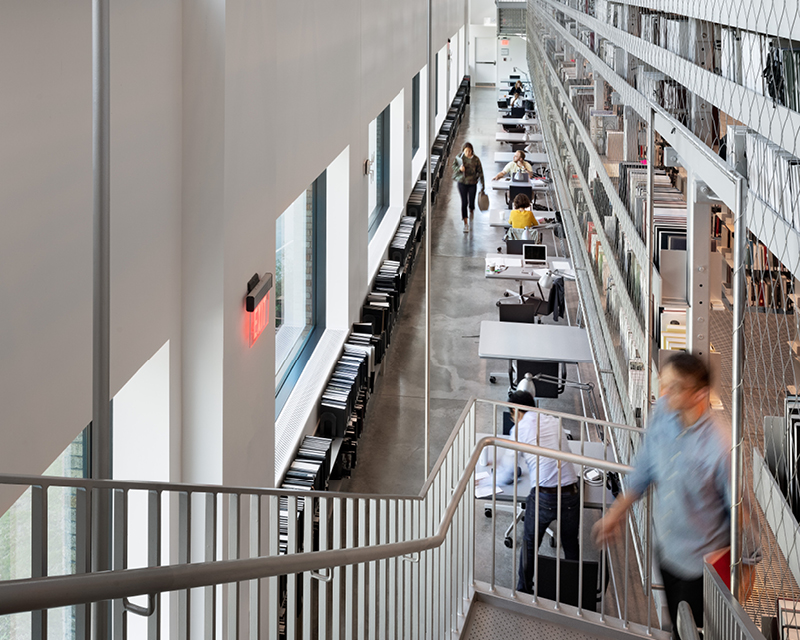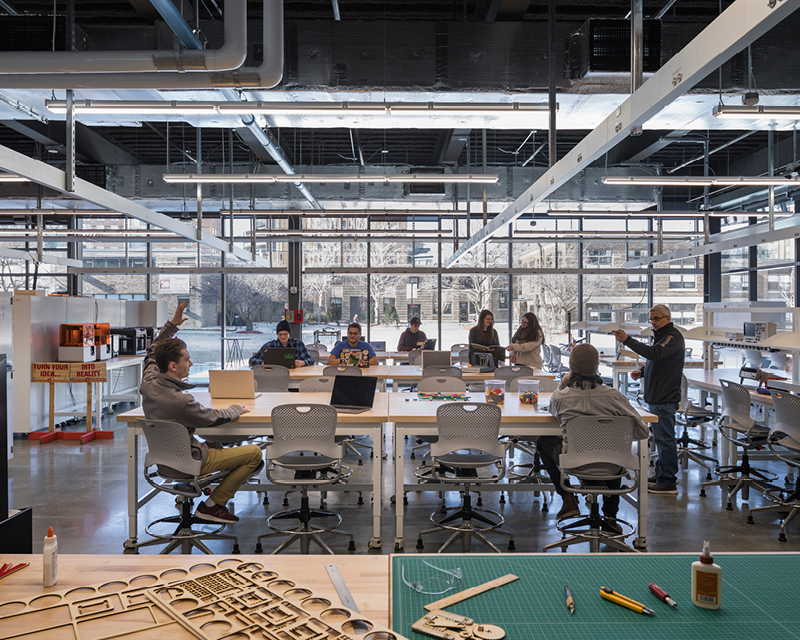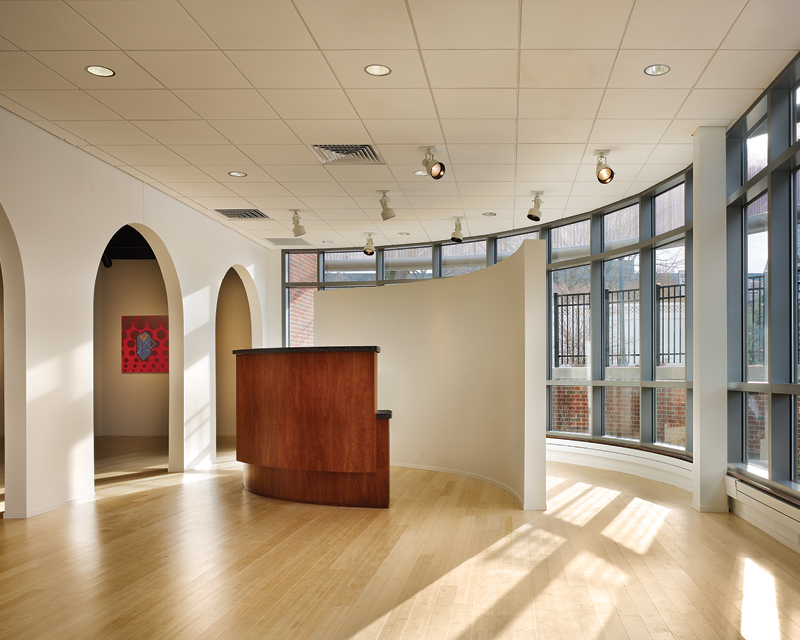Housed within Cornell University’s historic Rand Hall, the Mui Ho Fine Arts Library transforms a century‑old industrial structure into one of the most innovative academic library environments in the country. STV provided multidisciplinary engineering services to support the design architect, Wolfgang Tschapeller, in realizing a vertically organized library that enhances access to Cornell’s renowned fine arts collections. The reimagined facility now delivers a striking, light-filled research and study environment for students, faculty, and visitors.
What challenges did STV address?
Cornell sought to modernize the aging Rand Hall while preserving its historic character and meeting stringent code, safety and environmental requirements. Integrating a dramatic multi‑level stack system within an existing building posed structural and systems challenges, including load capacity, fire protection, climate control for sensitive materials, and circulation constraints—all within a confined campus footprint.
What solutions did STV deliver?
STV provided structural, mechanical, electrical and fire protection engineering to bring the design architect’s concept to life. The team reinforced the building’s frame to support suspended steel stack platforms, designed advanced environmental systems to safeguard collections and integrated new lighting, life‑safety and vertical circulation systems. Through close collaboration across disciplines, STV helped deliver a technically sound and architecturally expressive library renovation.
How does this project benefit the Cornell community?
The transformed Mui Ho Fine Arts Library enhances academic collaboration, research, and creative exploration within Cornell’s College of Architecture, Art, and Planning. By revitalizing an underutilized historic facility, the project strengthens campus connectivity, provides state‑of‑the‑art resources for students and faculty and preserves a distinctive architectural landmark for future generations.
Key Stats and Accolades
- 30,000-sf renovation
- 40-foot-tall atrium
- Multi‑level suspended steel library stacks
- Climate-controlled environments for sensitive collections
- Honored by ACEC New York and Engineering News-Record
