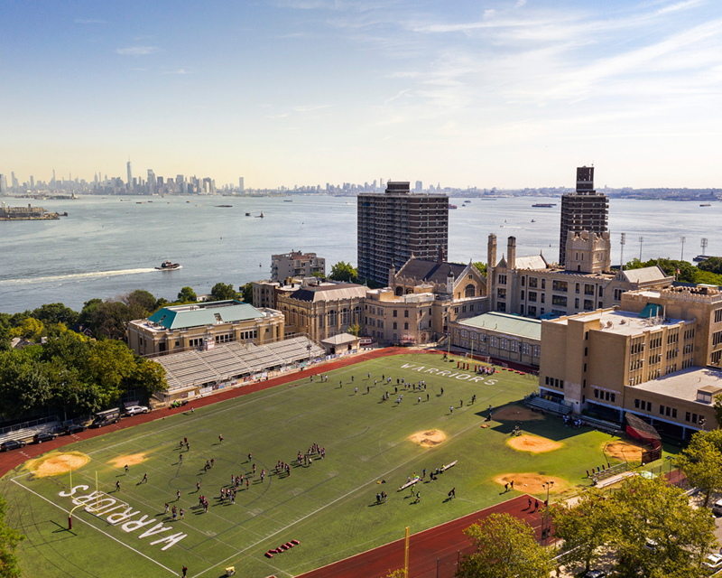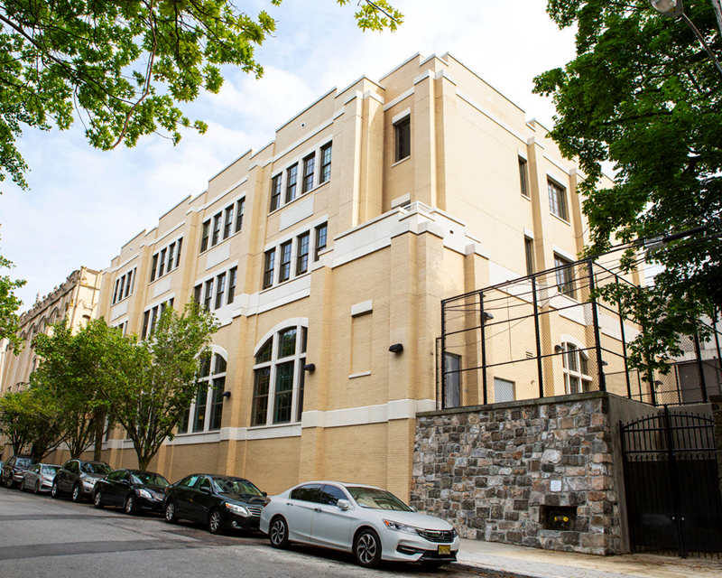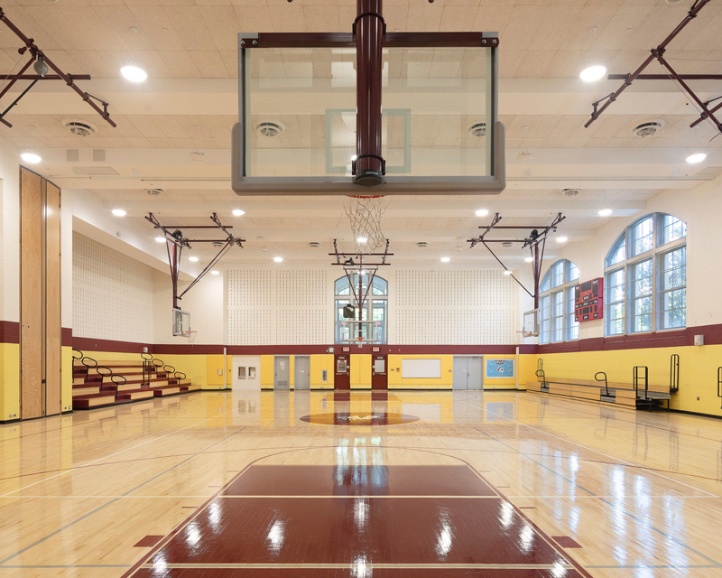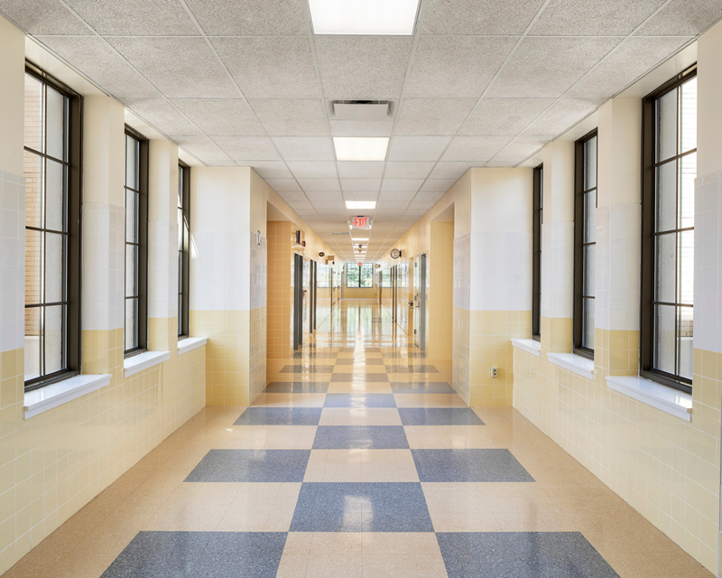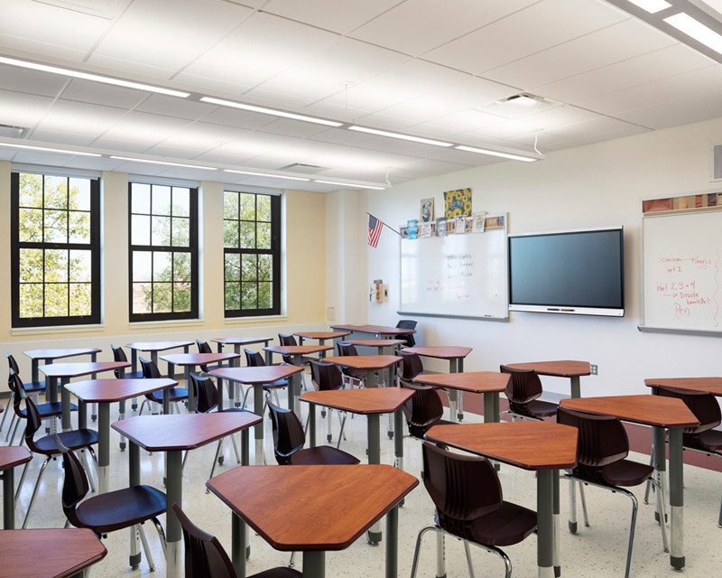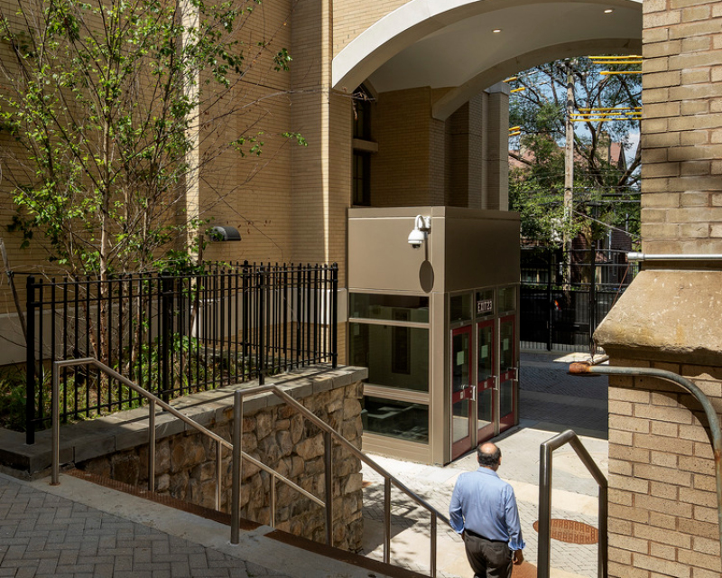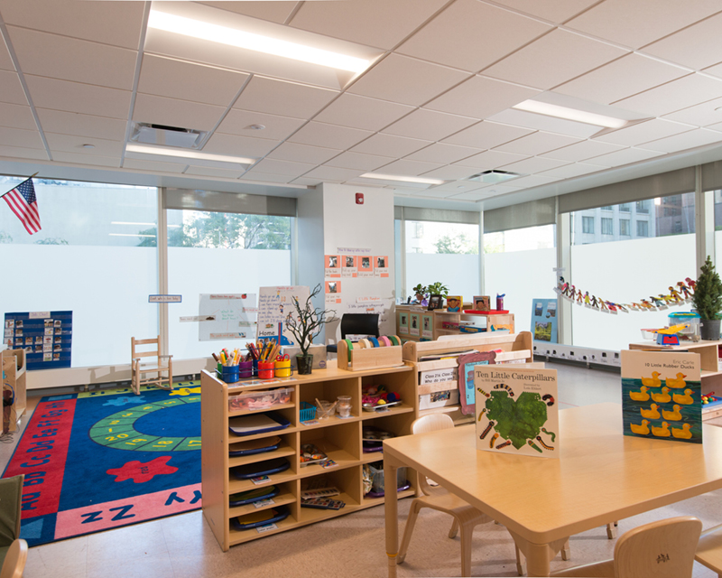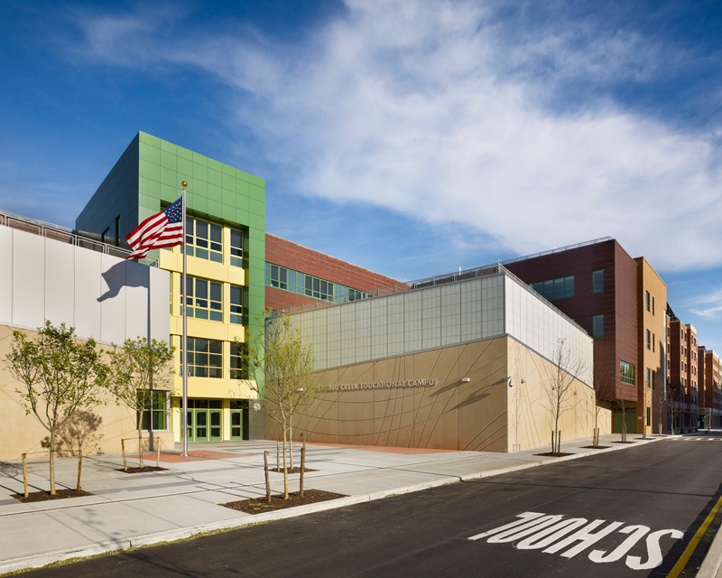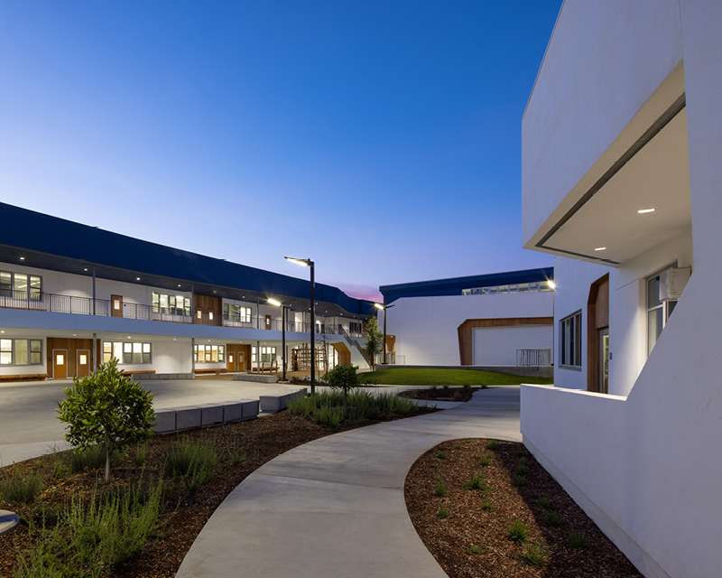Staten Island’s Curtis High School, the borough’s first high school, underwent extensive renovations and additions to the over 350,000-square-foot school campus. Comprised of six existing buildings of varying ages, all designed in the Collegiate Gothic architectural style, the campus’s latest addition is a three-story, 33,000-square-foot facility featuring a new state-of-the-art competition gymnasium on the main level, with 11 classrooms, a graphic media room, offices and other support spaces filling out the upper two floors.
STV performed a full suite of architectural and engineering design services for the upgrades to the campus. One of the key components of STV’s design work was to make sure the exterior architecture of the new addition complemented the existing campus, which is designated a New York City landmark. STV collaborated with the New York City School Construction Authority (NYCSCA) and the New York State Historic Preservation Office to develop a contextual design sensitive to the school’s original architecture. The team also had to work within a constricted and steeply sited project area that was adjacent to a 20-foot-high concrete retaining wall. STV’s engineers developed a complex underpinning design for the wall to facilitate the construction of the new building.
The three-story addition is ADA-compliant and meets the certification requirements of the NYCSCA’s New York City Green Schools Guide. It was honored with an Engineering Excellence Award from the American Council of Engineering Companies of New York.
11
new classrooms
33,000
square-foot addition
1904
school founded
