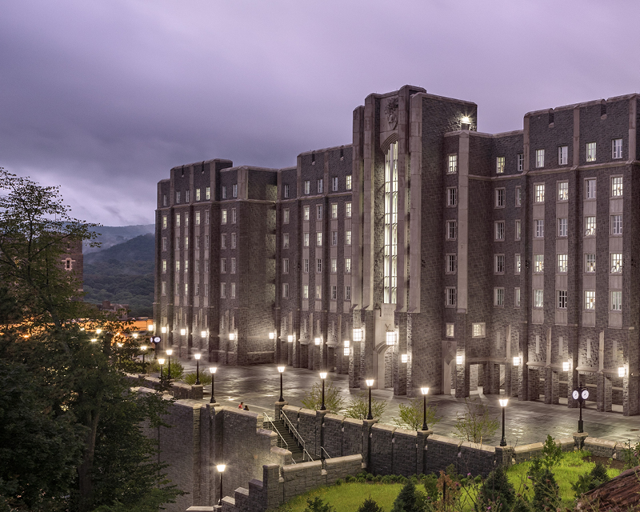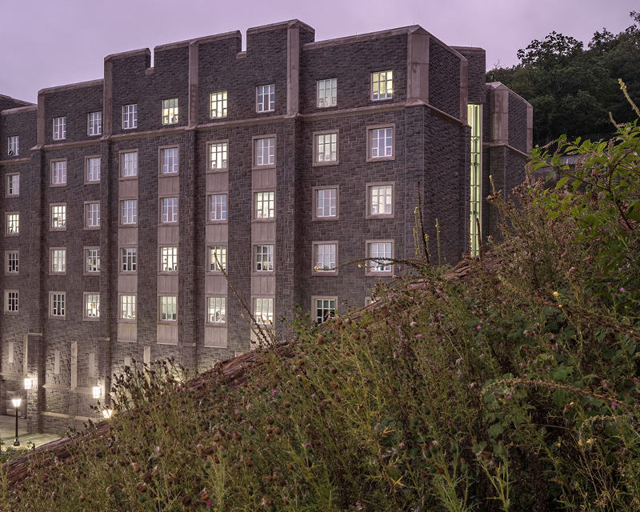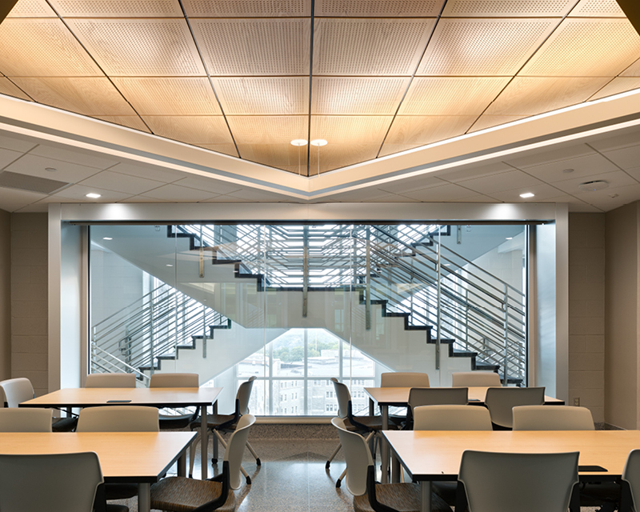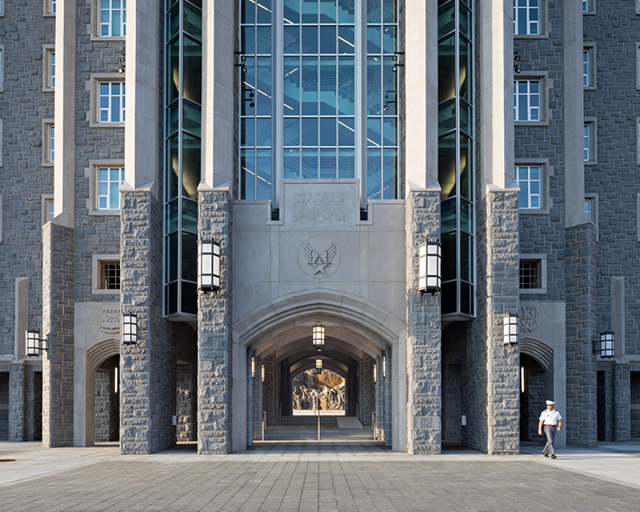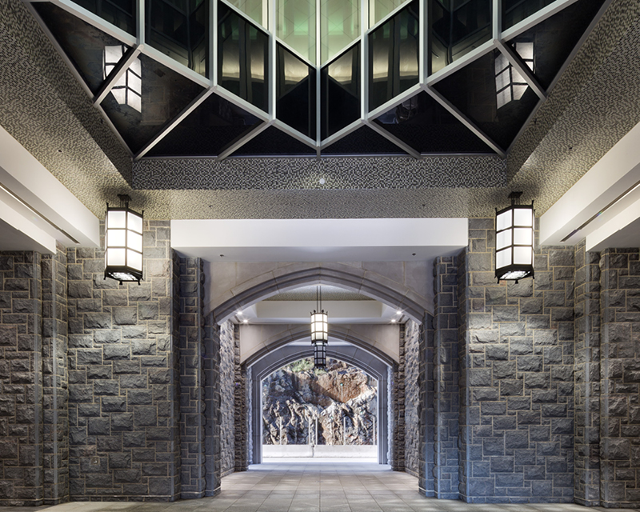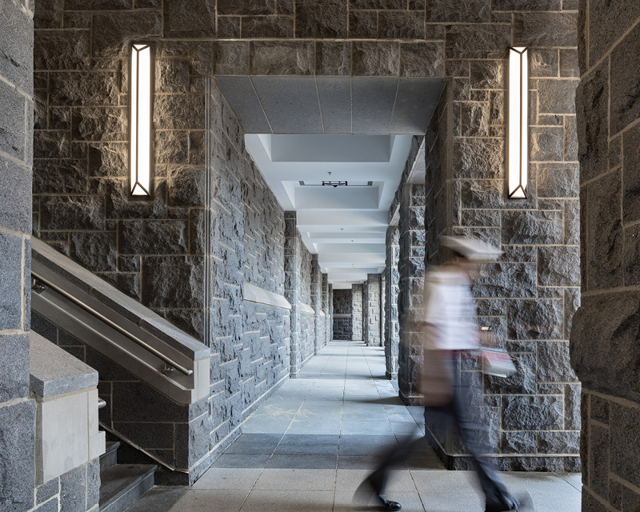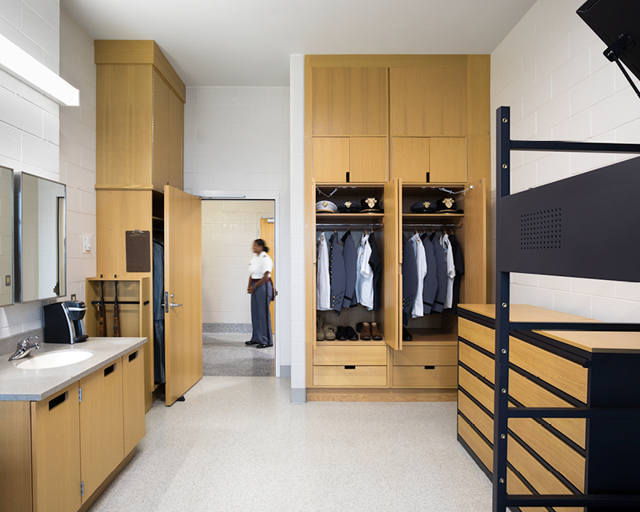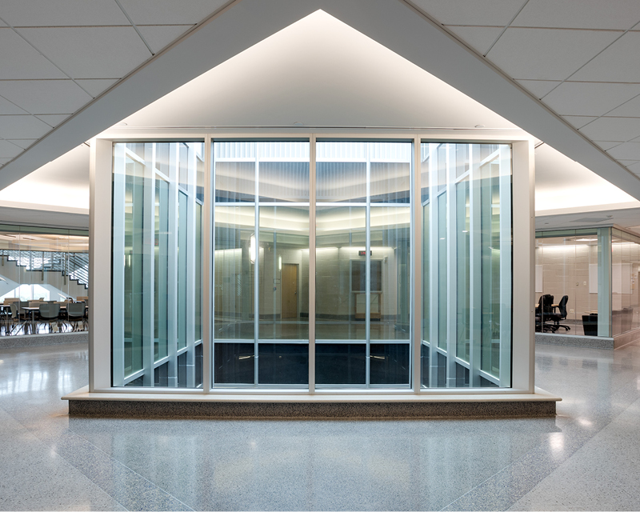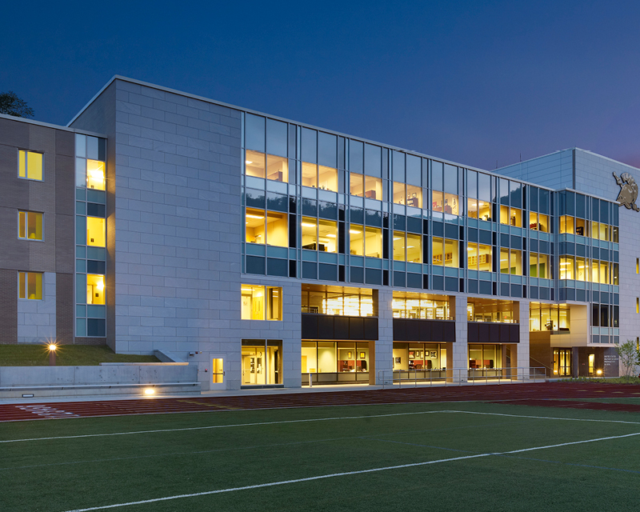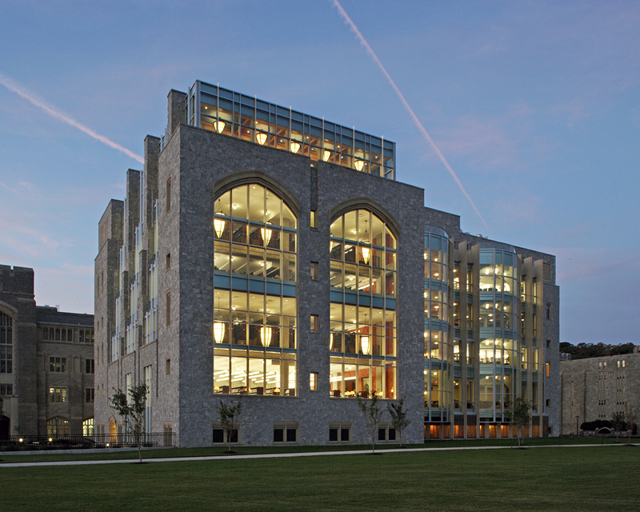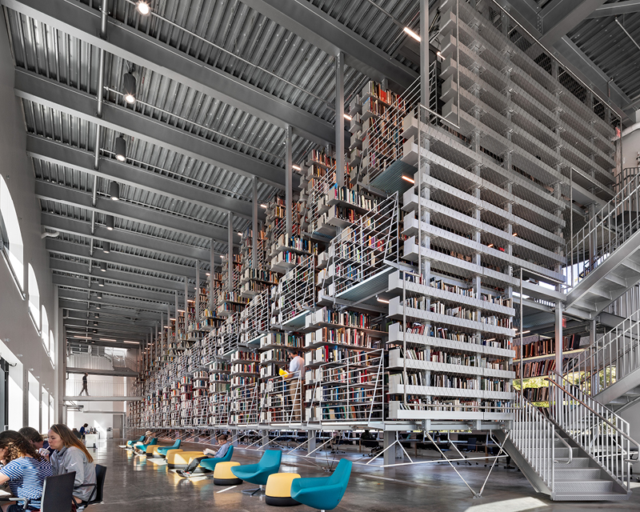Davis Barracks at the U.S. Military Academy (USMA) at West Point blends contextual sensitivity with modern residential design to support the Academy’s long‑term “Grow the Army” initiative. The 287,000‑square‑foot, six‑story co‑ed barracks provides contemporary living accommodations while honoring West Point’s historic Military Gothic architectural identity. Designed to house 650 cadets, the facility delivers a state‑of‑the‑art residential environment that supports the Academy’s rigorous academic and military training mission.
What challenges did STV address?
USMA required a new barracks that met modern housing needs while respecting the campus’s strict architectural, historical and security requirements. The design team needed to integrate the building into a steep, rocky hillside site while maintaining iconic view corridors and achieving approval from the New York State Historic Preservation Office. The project also demanded compliance with stringent Anti‑Terrorism/Force Protection (AT/FP) criteria.
What solutions did STV deliver?
As part of a joint venture, STV led the design effort, developing enhanced bridging documents for the U.S. Army Corps of Engineers. STV recommended the hillside site for its security setbacks, manageable excavation and infrastructure access, and crafted a design featuring hand‑set granite, limestone details and robust monolithic facades. Inside, double‑occupancy rooms, study lounges, dayrooms and battalion spaces support efficient cadet living. The LEED Silver‑certified design integrates passive solar strategies, transpired solar collectors, solar hot water, radiant heating and cooling, and per‑floor energy metering.
How does this project benefit the campus community?
Davis Barracks strengthens the Academy’s capacity, provides high‑quality modern housing, and enhances cadet well‑being. Its sustainable, resilient design reduces long‑term operational costs while preserving West Point’s architectural legacy.
Key Stats and Accolades
- 287,000‑sf, six‑story barracks
- 650 cadet beds across five companies
- 145,000 cubic yards of rock removed
- 17‑foot‑tall central skylight
- LEED Silver certified
- AT/FP‑compliant structural system
