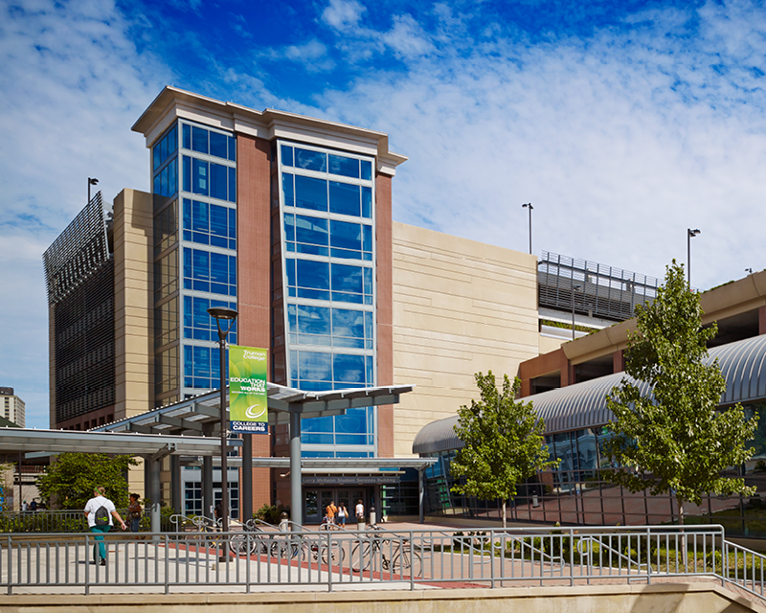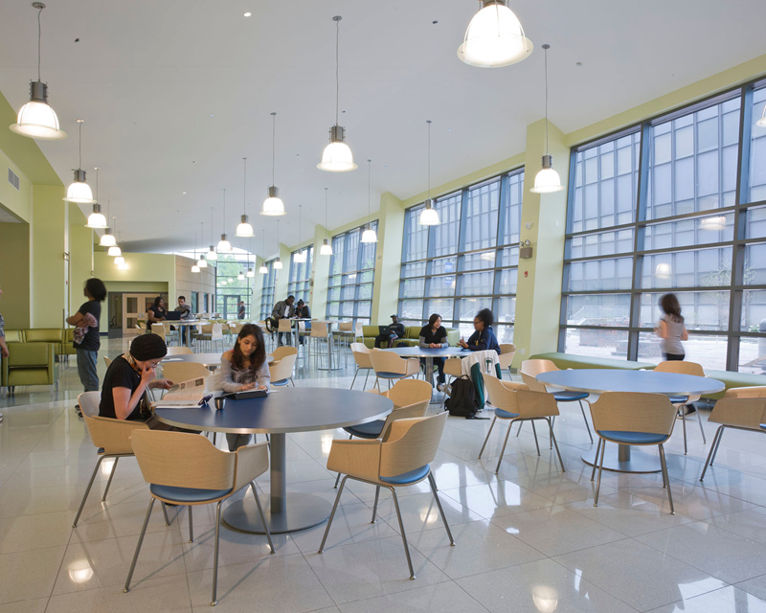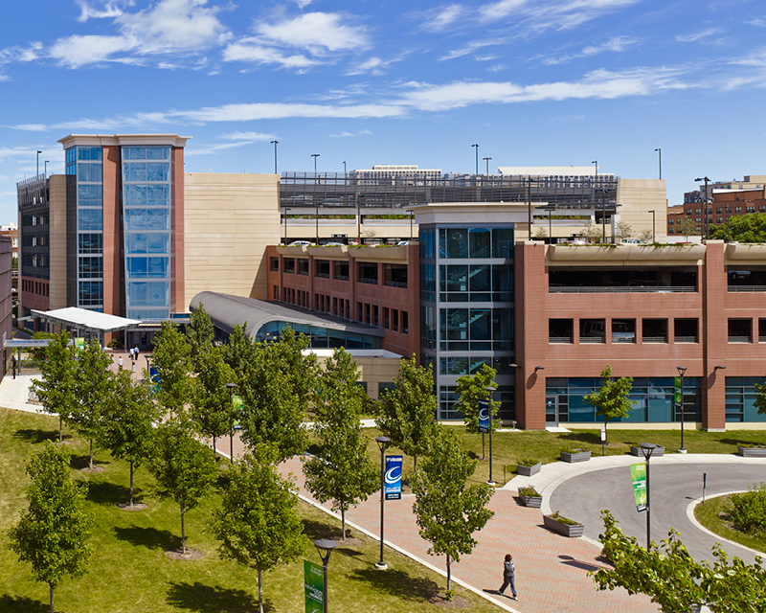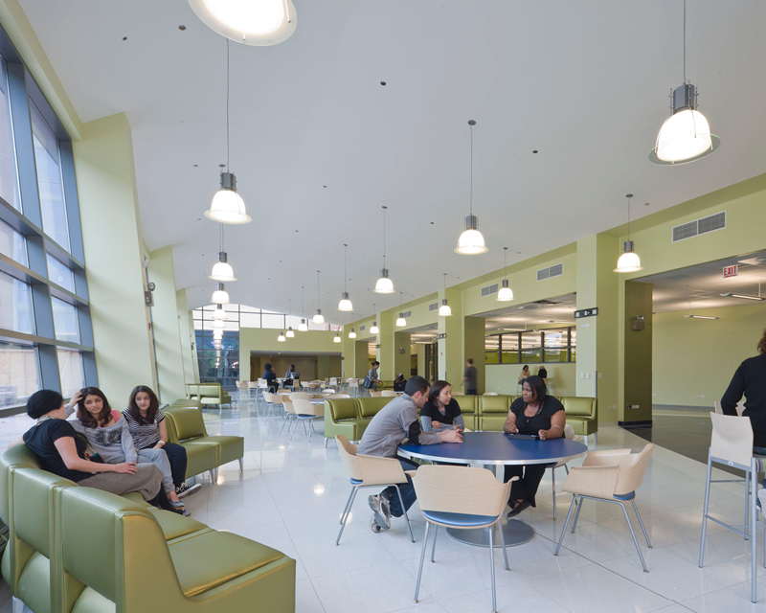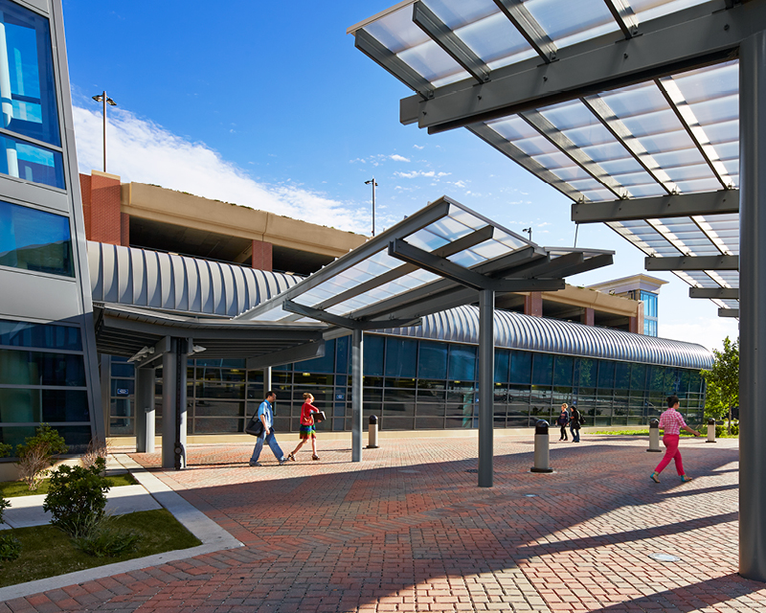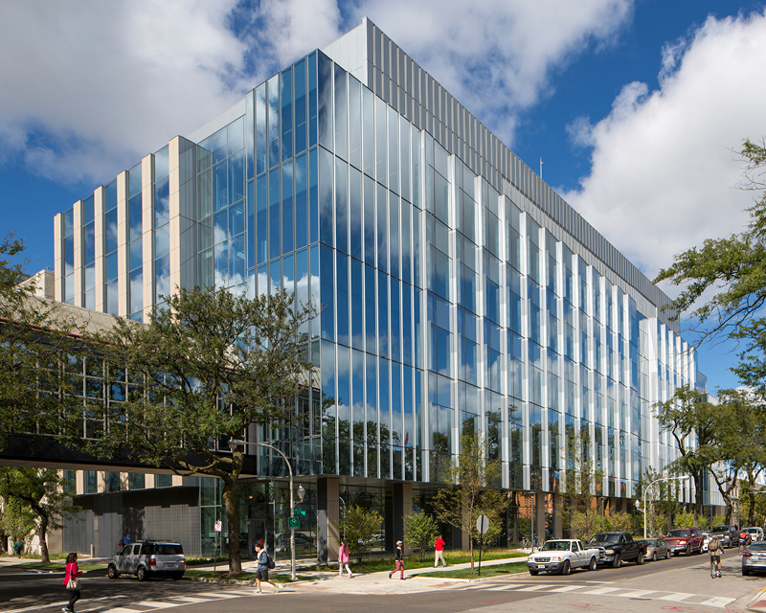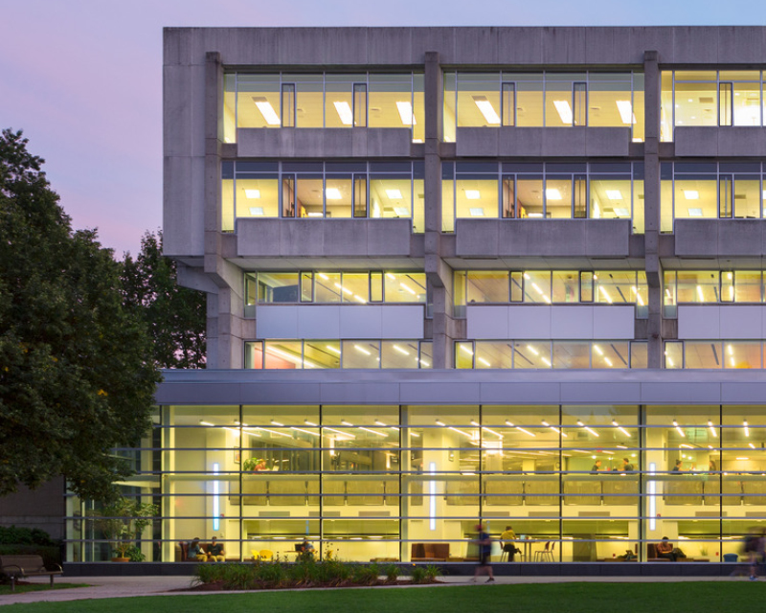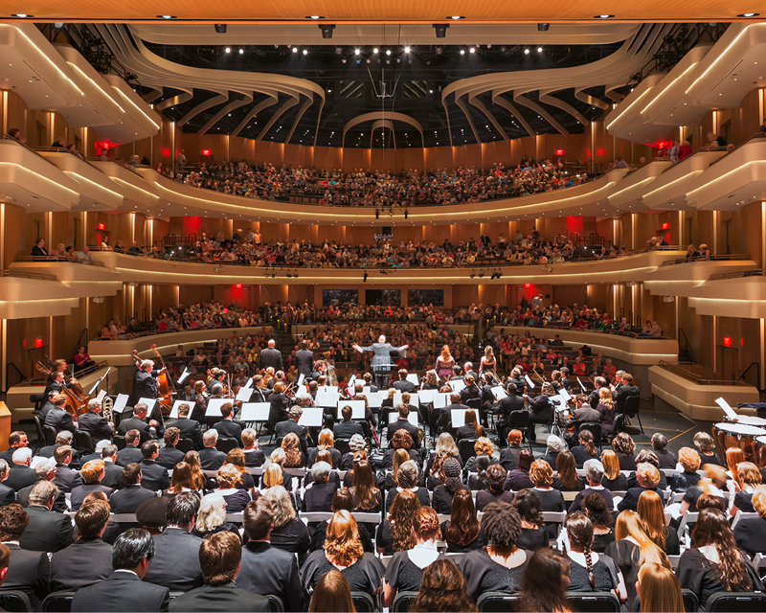Truman College serves the North Side of Chicago, IL, as part of the City Colleges of Chicago. The 75,600-square-foot Larry McKeon Student Services Building features a dramatic seven-story sloping glass facade at its main entrance, with offices and conference rooms on the first floor. Its 349,000-square-foot multi-level parking garage added much-needed parking for the small urban campus, providing an additional 1,107 spaces.
As architect-of-record, STV designed the structures to be sensitive to the surrounding communities, with the garage structure standing four stories high adjacent to surrounding housing and seven stories high along the site’s eastern edge. The firm’s landscape architects provided a comprehensive redesign of exterior campus spaces including new student gathering zones, an outdoor café, access drive with tabled pedestrian crossings, and drop-off areas for the theater and Student Services Center. Site material selection enhanced campus sustainability through the use of permeable pavers, rain gardens and native plant materials. The project was awarded LEED® Silver certification by the U.S. Green Building Council.
