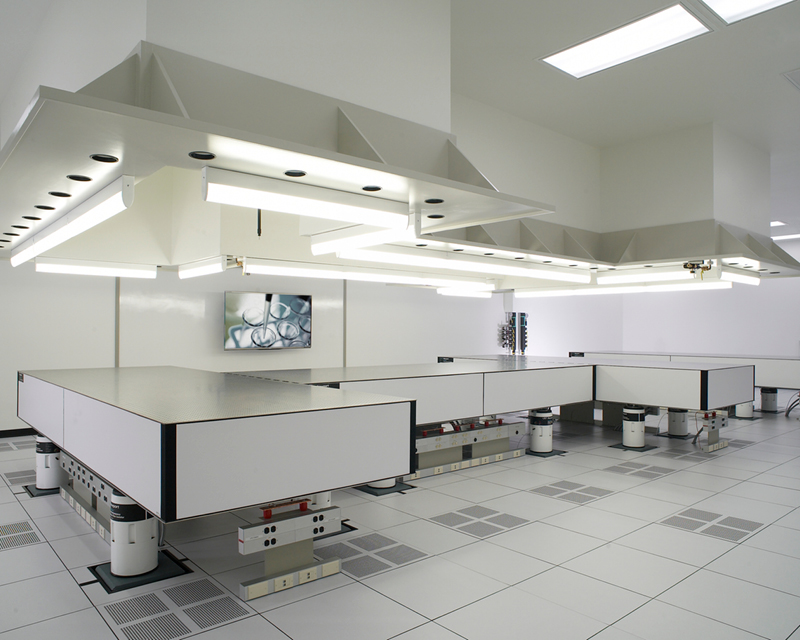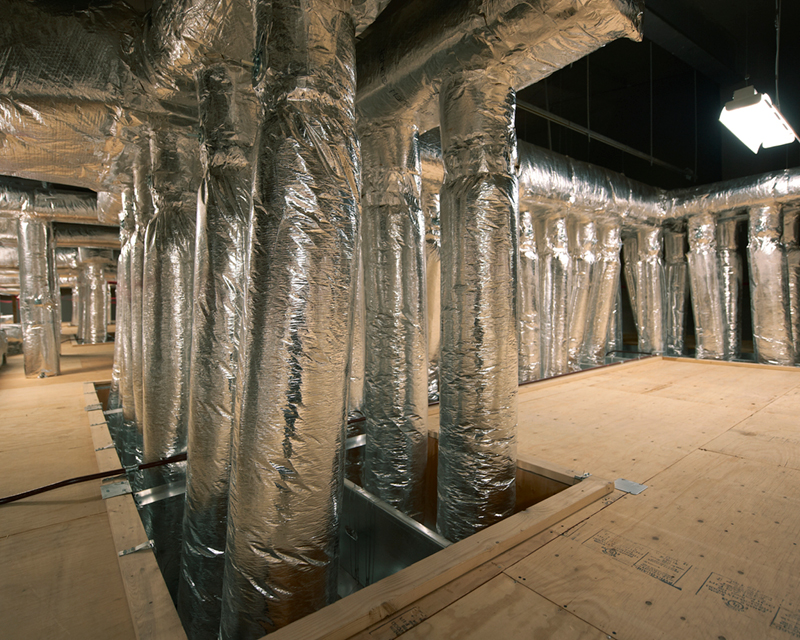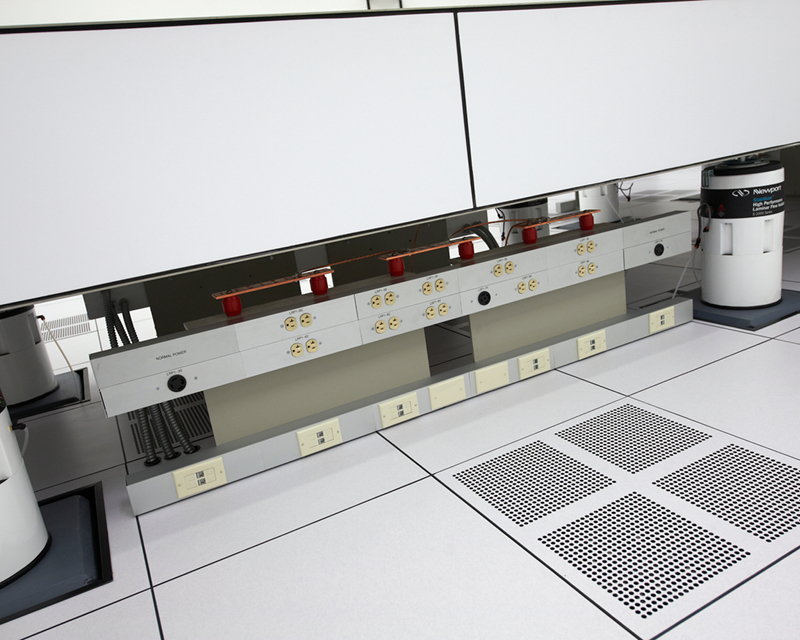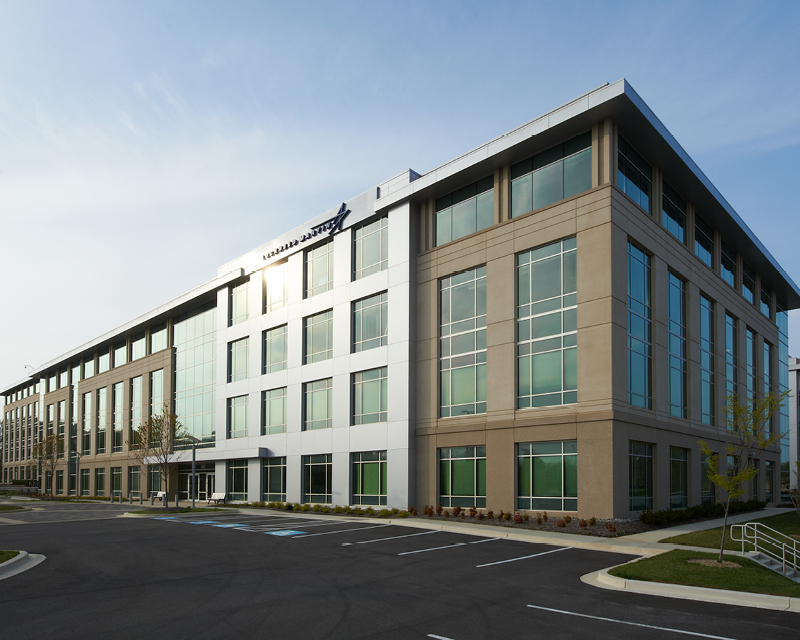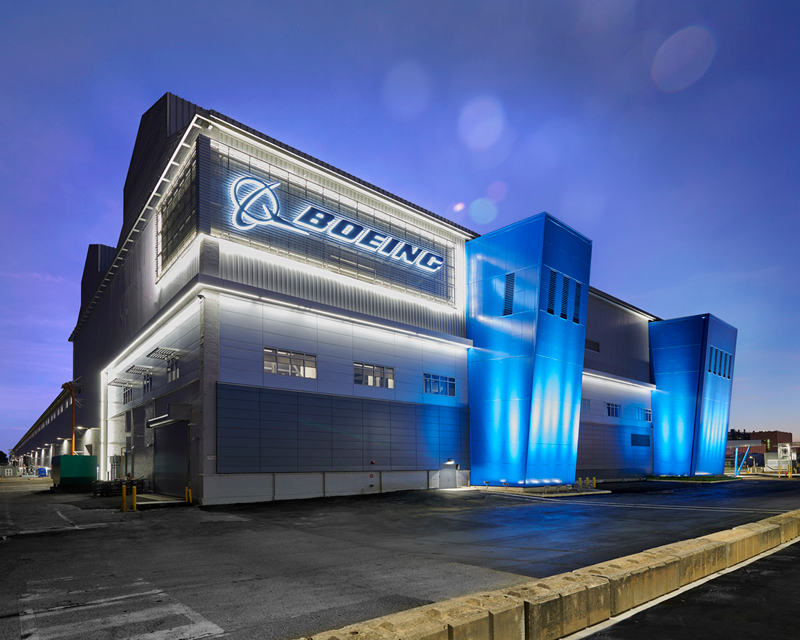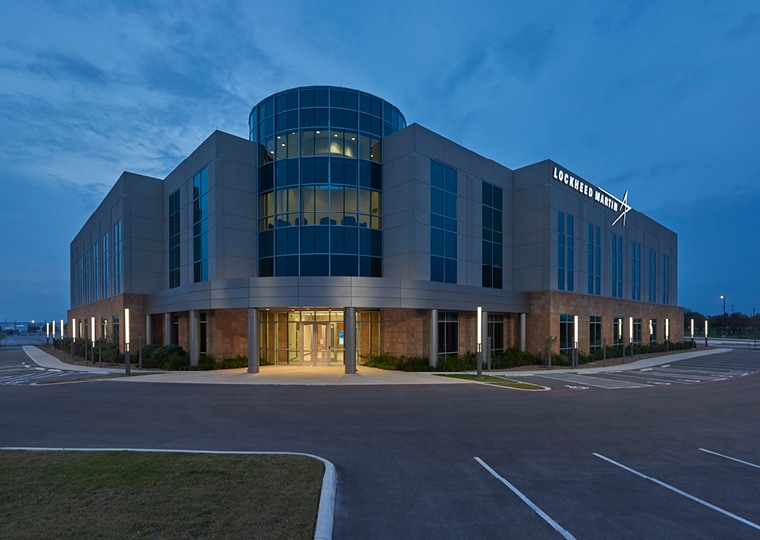Built to meet high-level security requirements within a 15,000-square-foot pre-engineered structural steel building, the Lockheed Martin Technical Research Laboratory houses four laser laboratories that attain Class 100,000 clean room requirements or better.
STV provided design and post-design services during the construction of this complex project. Designed and constructed within nine months – less than half the time of a typical project of this magnitude – the project team executed a 24-hour-day/seven-day-week schedule thanks to an integrated project delivery.
Strict environmental and physical controls were necessary in the laboratories. Innovative engineering solutions such as computational fluid dynamics (CFD) modeling – not typically used for HVAC systems – and equipment customization ensured that the required research environment was achieved. Due to the building roof’s limited support capacity and the impact on the construction schedule to reinforce it, the laboratory walls and ceilings were designed and constructed as self-supporting structures within the building.
This fast-tracked, collaborative effort earned the project an Honor Award from the national chapter of the American Council of Engineering Companies.
