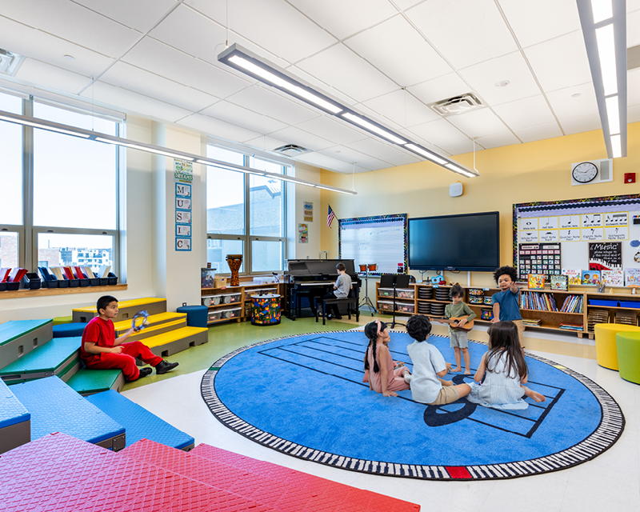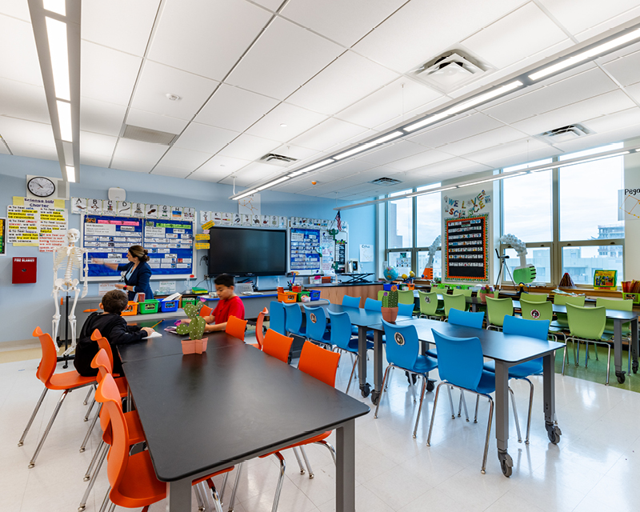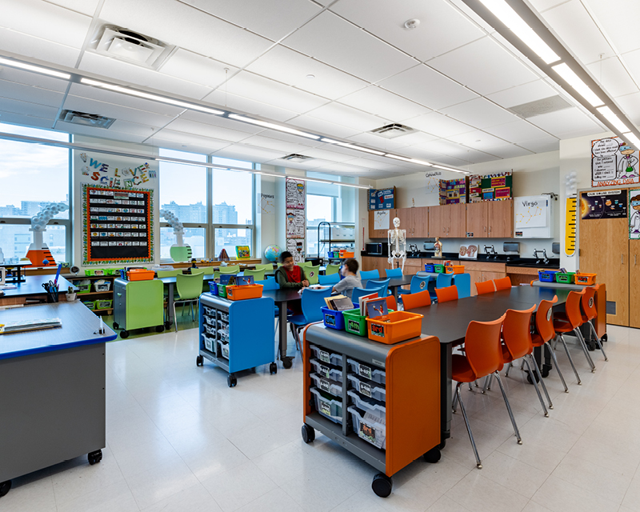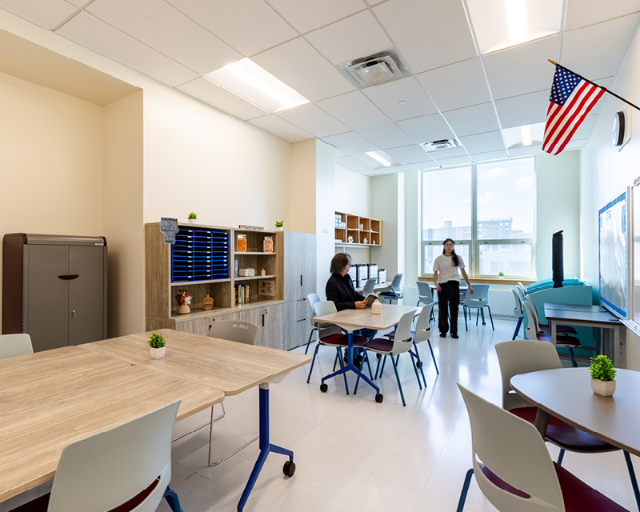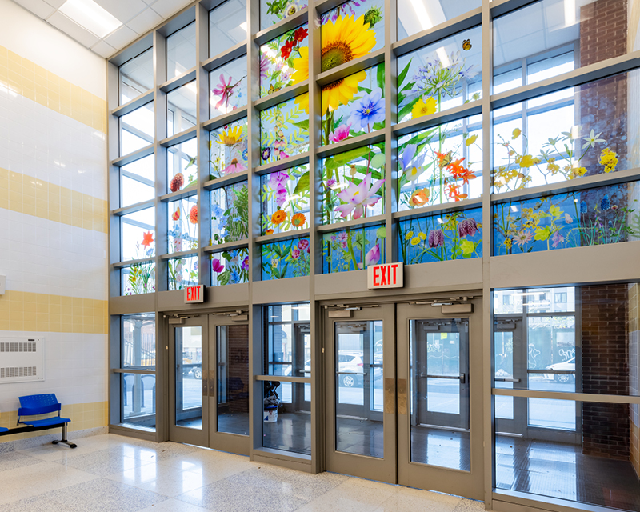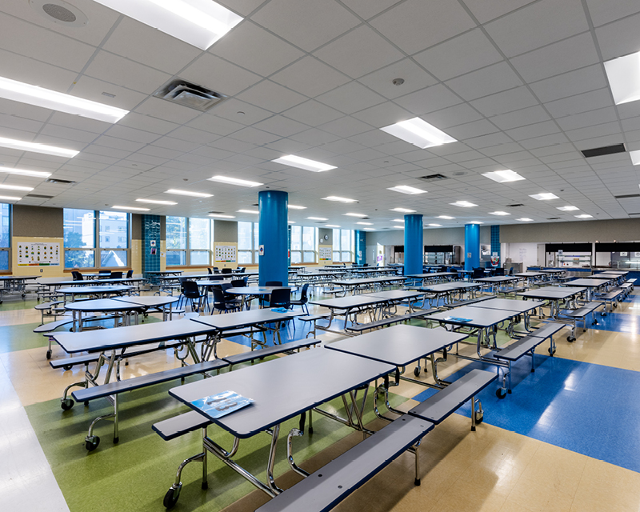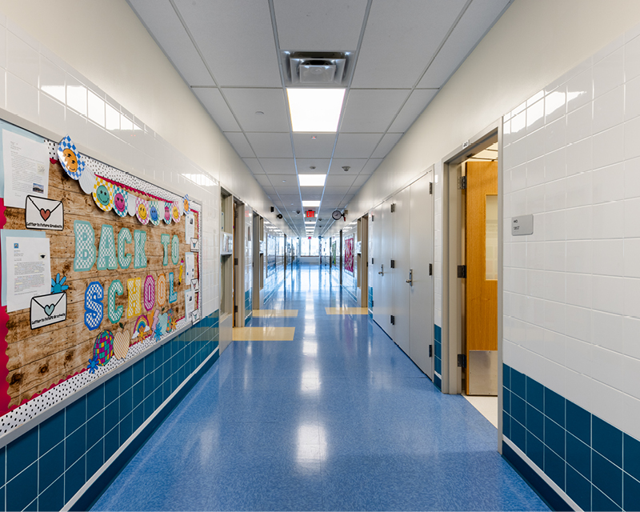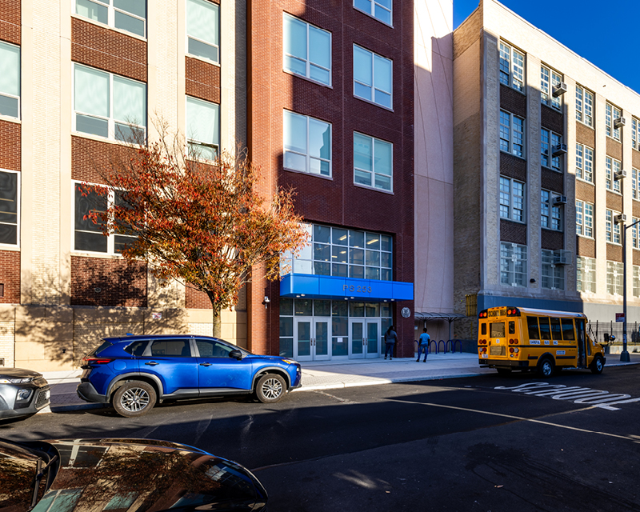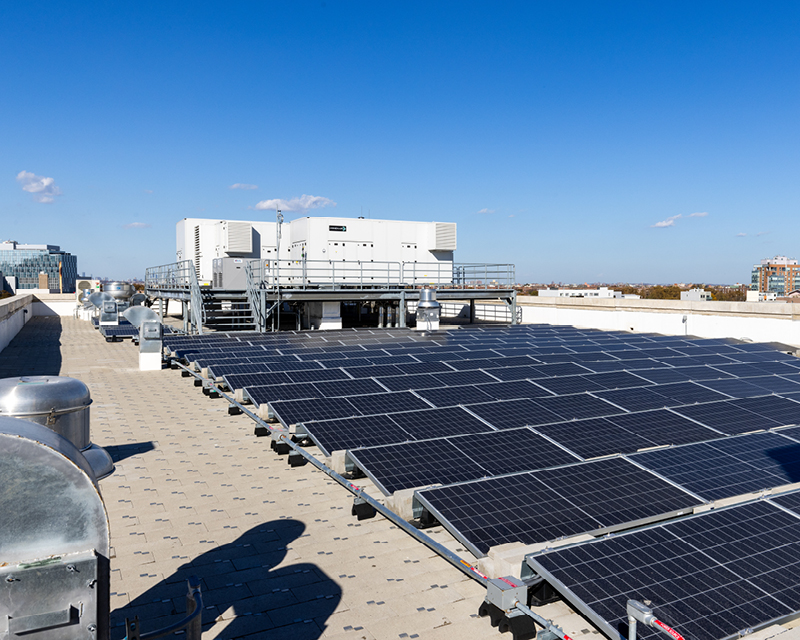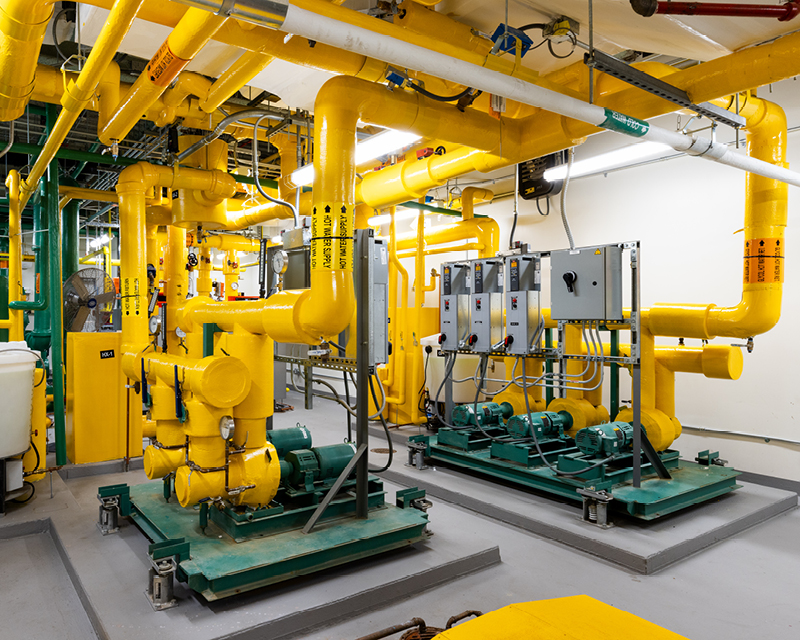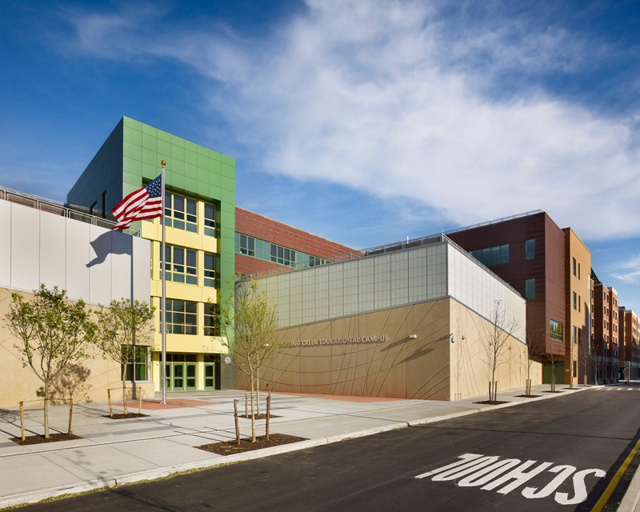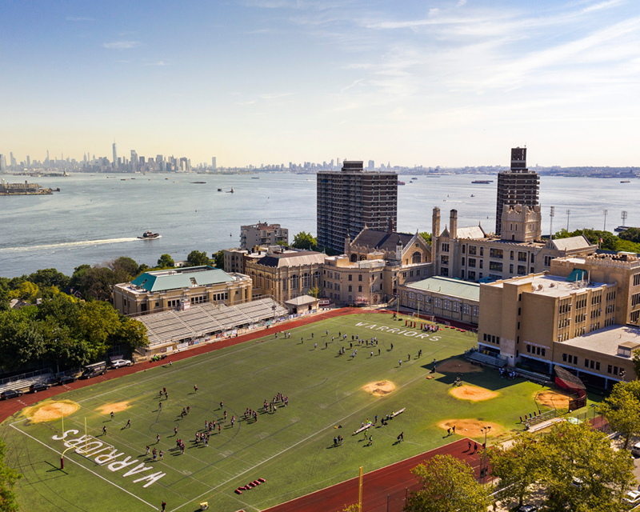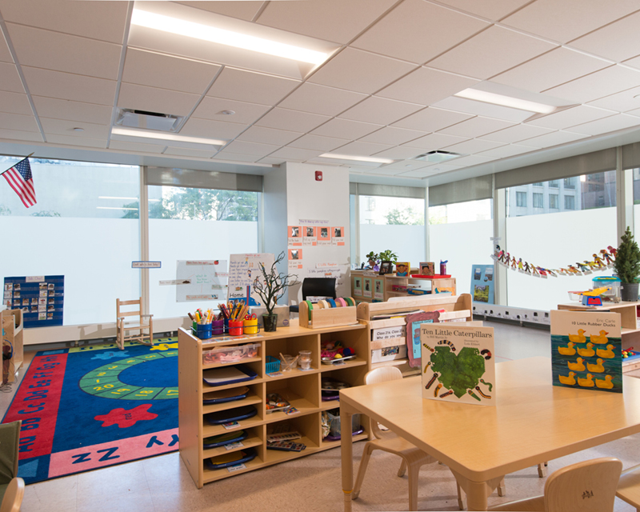Located on a 1.8-acre site in the Brighton Beach neighborhood of Brooklyn, NY, P.S. 253K, the Magnet School of Multicultural Humanities serves students in pre-kindergarten through fifth grade. On behalf of the New York City School Construction Authority (NYCSCA), STV provided complete architectural and engineering design services for the school’s $54 million expansion, which increases the school’s capacity by approximately 400 seats and makes the school a welcoming and inspiring place for young learners.
STV’s design introduces a new 55,894-square-foot addition that houses 14 regular classrooms and 6 specialty teaching spaces, including STEM, art and music rooms; a 250-seat cafeteria, equipped with a full commercial kitchen; as well as staff offices and mechanical spaces. A two-story lobby with a monumental staircase creates a light-filled, contemporary public entrance to the school. In collaboration with the NYCSCA’s Public Art for Public Schools, STV’s design incorporated a large, custom glass artwork by Julia Whitney Barnes depicting an array of flowers blossoming across the vestibule windows.
With bright, naturally lit classrooms and uplifting interiors, the new addition creates an environment tailored to foster creativity and curiosity. The design also provides a new landscaped outdoor play area that offers inviting, child-friendly spaces to encourage movement and play.
The design follows the New York City Green Schools Guide and incorporates highly insulated exterior construction, efficient mechanical and electrical systems and roof-mounted solar panels. Due to the facility’s location within a flood zone – just three blocks from the Atlantic Ocean – extensive flood-protection measures were required. The addition is elevated approximately 10 feet above grade, with key mechanical equipment placed at least one foot above the flood elevation. The new entry lobby and adjacent spaces are designed to meet wet flooding requirements while the addition’s floors align seamlessly with the existing building’s floor elevations.
The project also includes ADA accessibility upgrades, renovations and reconfigurations to the existing circa-1936 building to accommodate the expansion, which are being completed as part of a second phase.
55,895
sf addition
4
stories
391
seats added
Glass artwork:
Julia Whitney Barnes
PS 253 Addition, Brooklyn
Collection of the NYC Department of Education, Public Art for Public Schools
