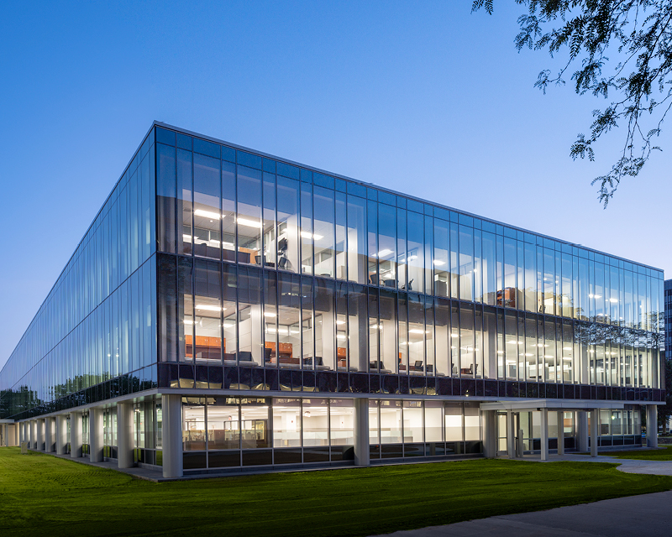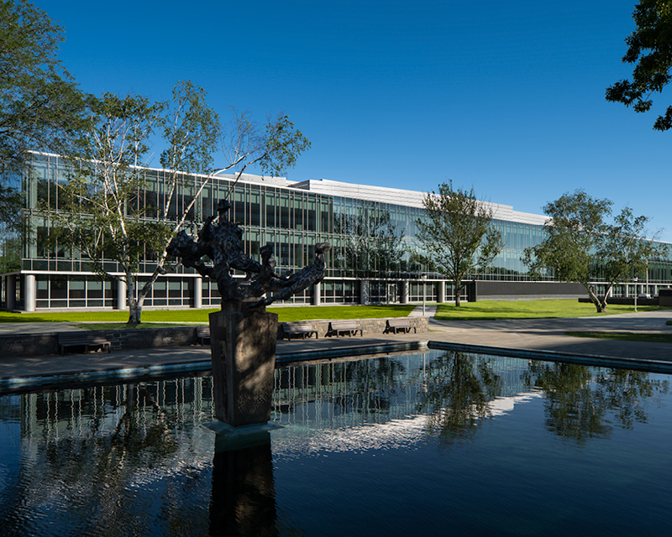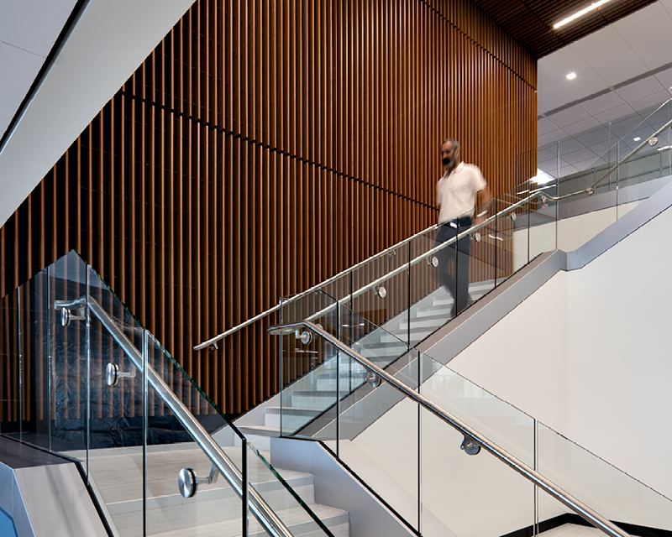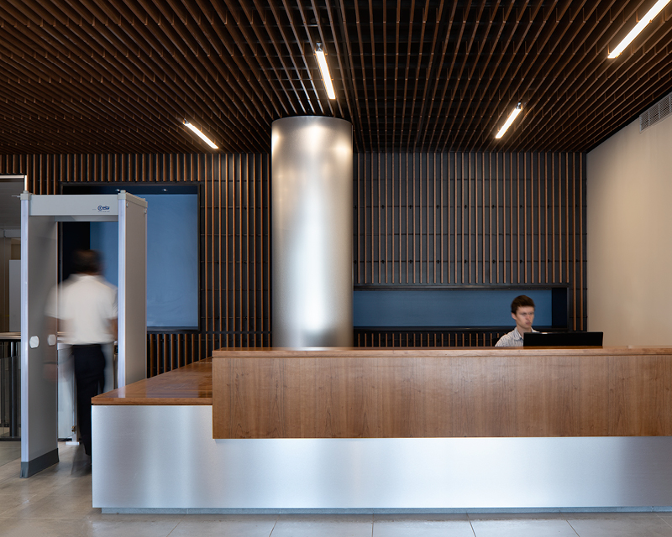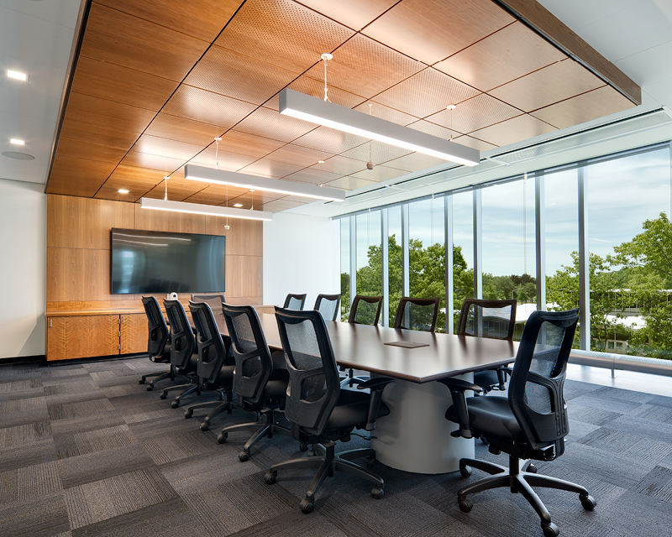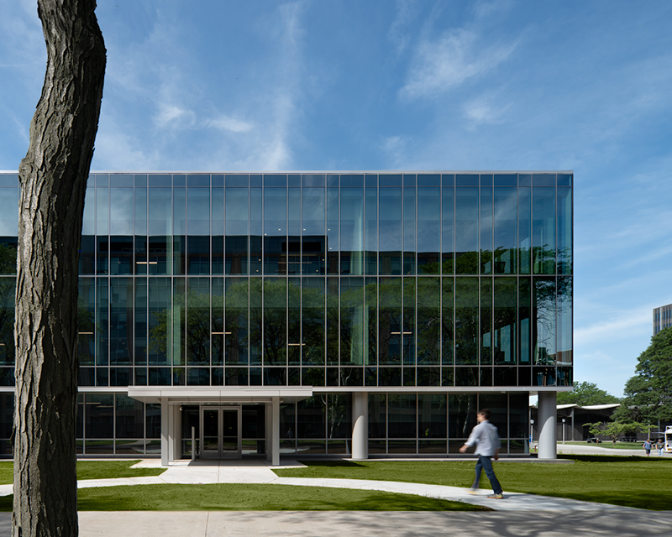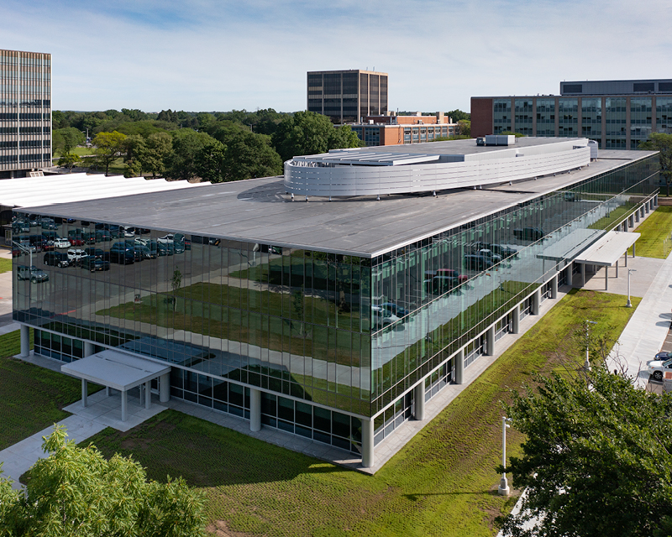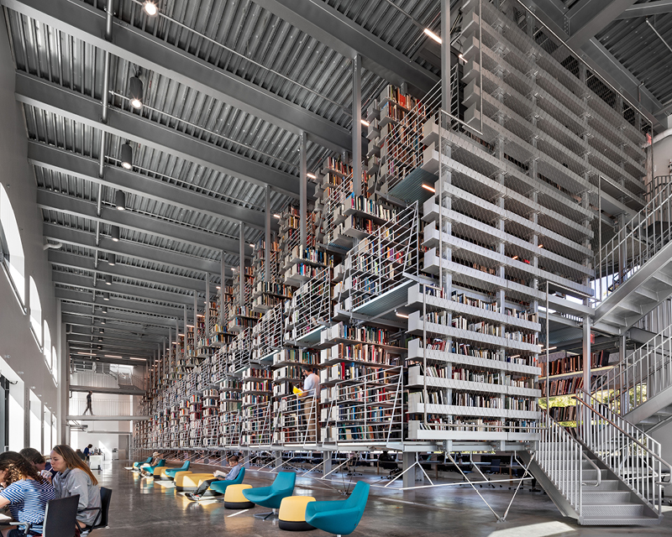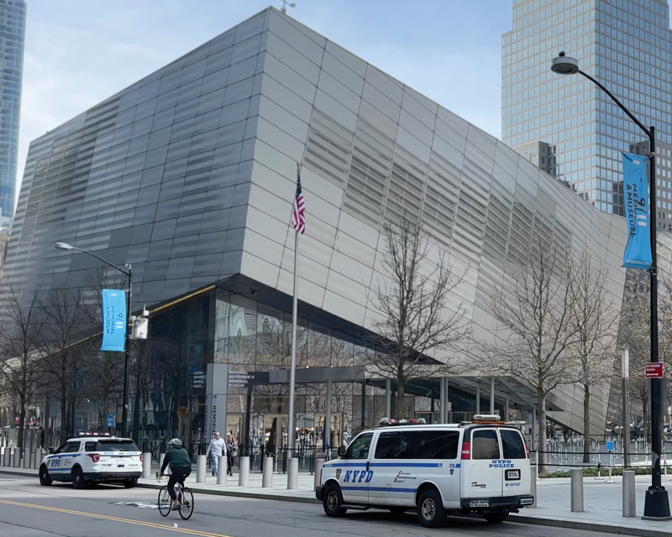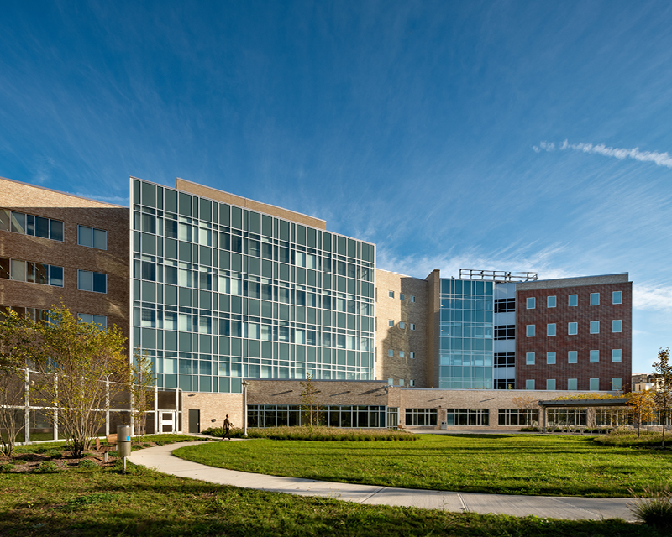In renovating Building #4, a three-floor building used by the New York State Office of General Services that was first constructed in 1960, STV’s design team replaced the entire façade with a new high-performance curtainwall system that presents a taut and timeless envelope. Previously, the exterior walls utilized single-pane opaque and vision glass with brick infill between panels. Now, after the renovation, the crisp, transparent, luminous glass box offers interior spaces suffused with natural daylight.
In addition to architectural design services, STV provided structural, mechanical and plumbing engineering for the 157,000-square-foot building.
During this program, the interior was completely removed. STV’s design team worked to improve circulation, workspace environments and flexibility; enhanced daylight; and facilitated inter-departmental interaction for the new, single tenant. A free form roof screen surmounts the building, hiding the mechanical equipment from view.
157,000
square-foot gut renovation
6,000
square-foot archives
