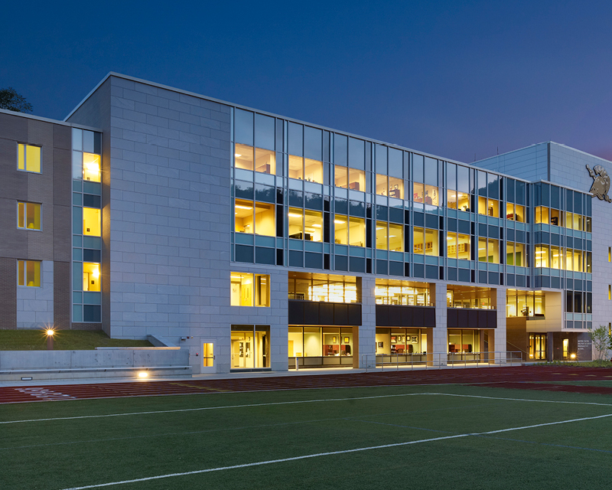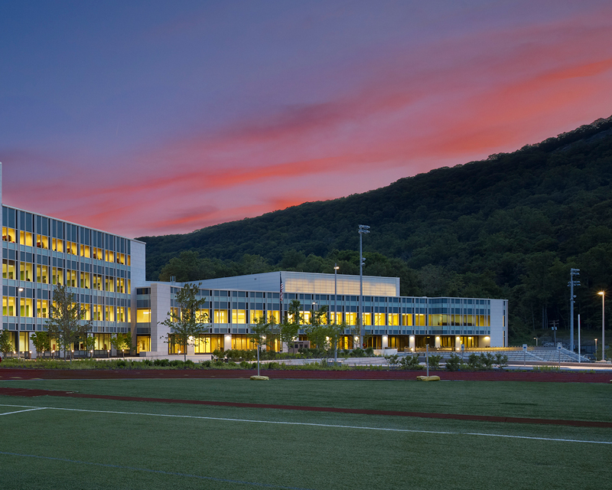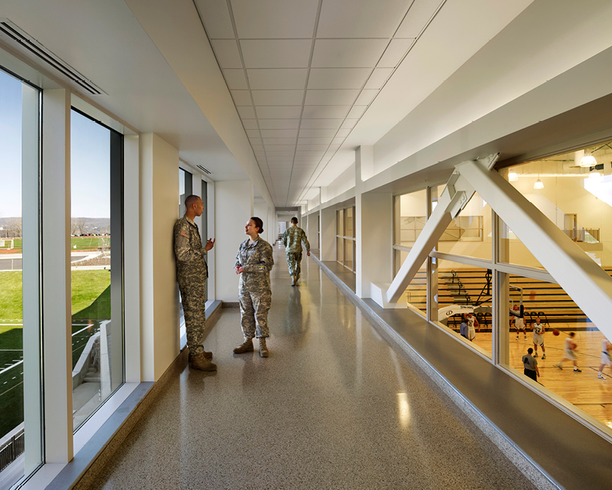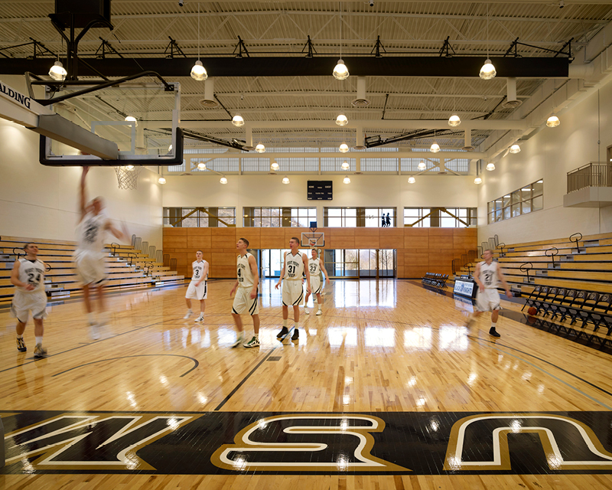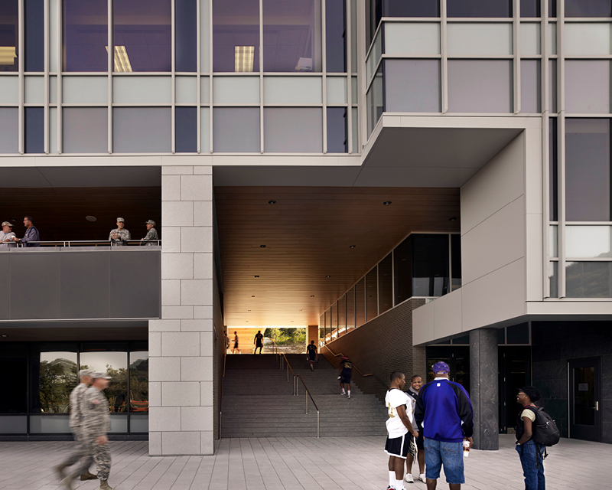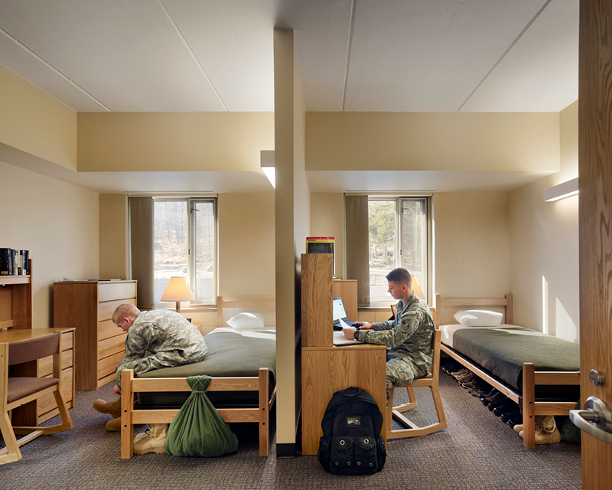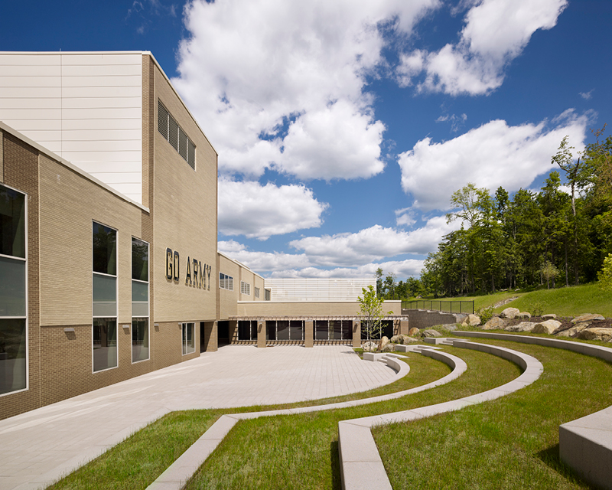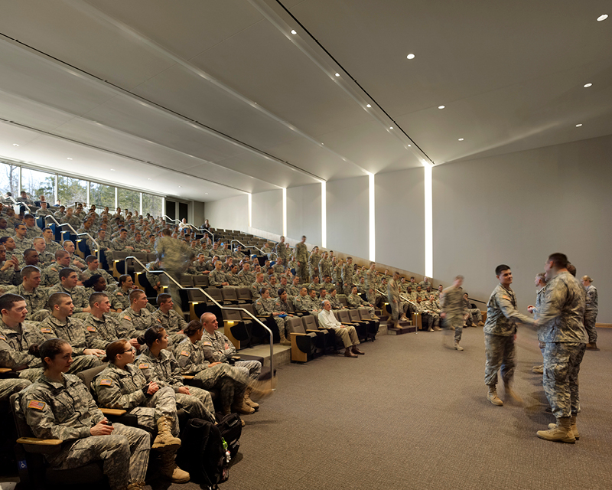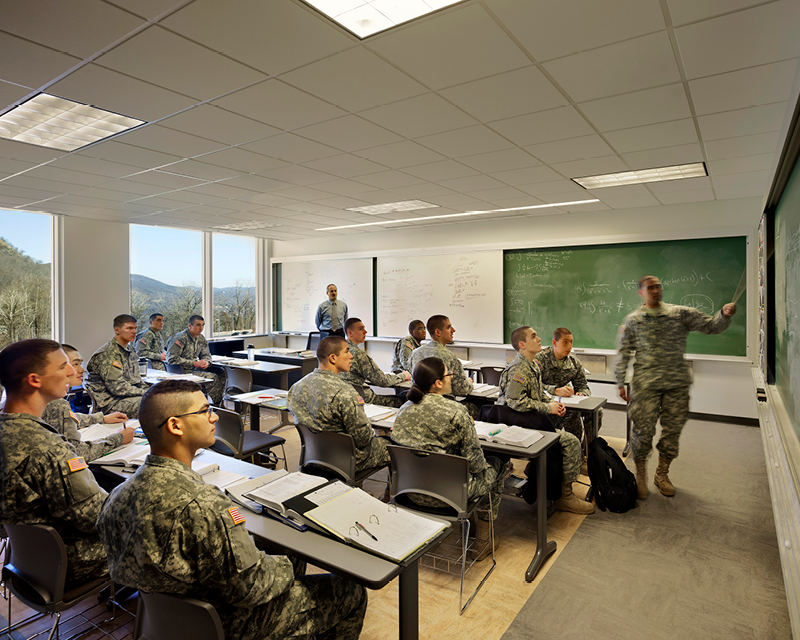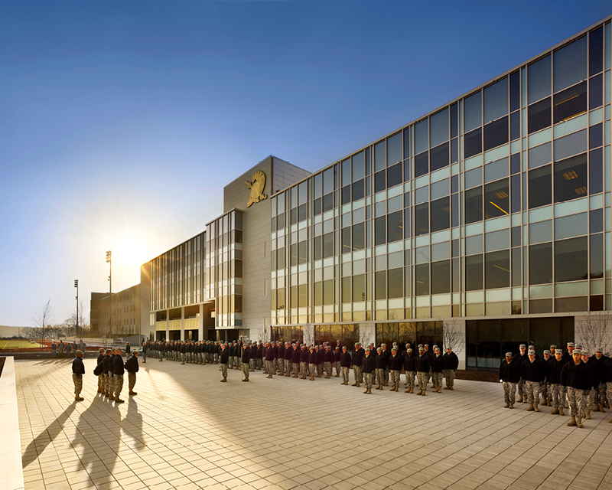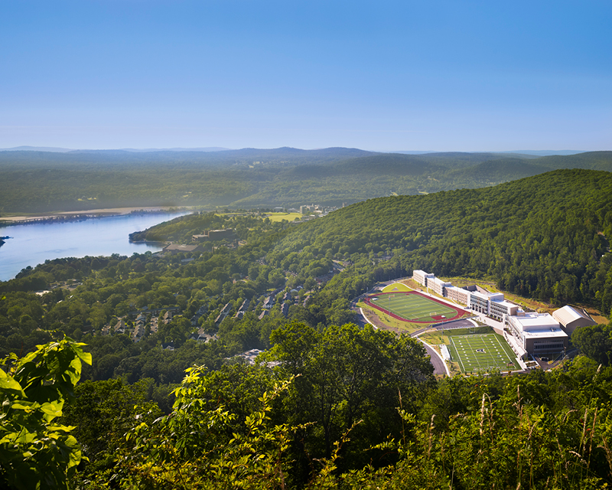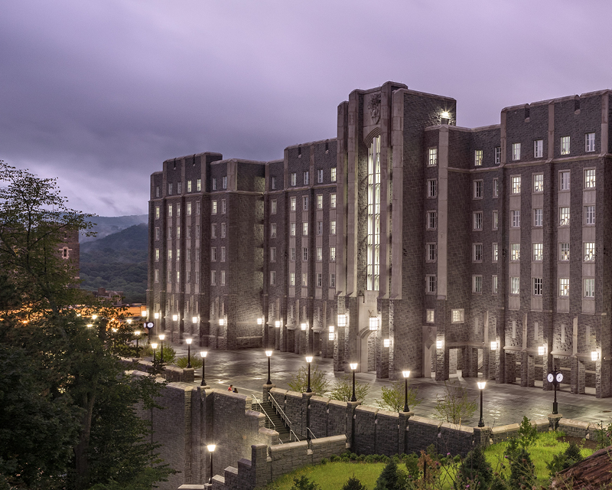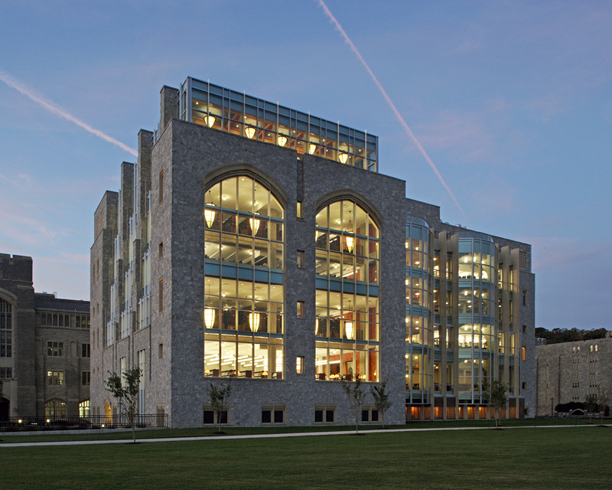The U.S. Military Academy Preparatory School (USMAPS) serves as a critical gateway for cadet candidates preparing to enter West Point. As part of USMA’s vision to modernize its training institutions, STV served as the architect‑ and engineer‑of‑record for the design‑build delivery of a 256,000‑square‑foot campus spanning 20 acres. Led by J. Kokolakis Contracting, Inc., the project created a cohesive academic, military, athletic and residential environment designed to support student success and align closely with the Academy’s mission.
What challenges did STV address?
USMA required a comprehensive, modern campus that could support academic rigor, physical training and military development within an accelerated schedule. The project demanded close coordination among multiple design and construction disciplines, along with careful sequencing to expedite early construction packages. The team also needed to ensure that the three major program buildings were fully integrated – functionally, architecturally and programmatically.
What solutions did STV deliver?
STV designed a connected campus anchored by three linked facilities: a 69,000‑square‑foot co‑ed barracks; an 81,880‑square‑foot, four‑story academic building; and a 69,968‑square‑foot indoor athletic facility with a 35,152‑square‑foot covered practice field. Using Revit Building Information Modeling (BIM), STV coordinated multidisciplinary design and developed a phased strategy enabling construction to begin on sitework and foundations while design documentation progressed. The result achieved LEED Gold certification and earned recognition from the Design‑Build Institute of America and ACEC New York.
How does this project benefit the Academy?
The new campus provides an immersive training environment that strengthens academic readiness, physical resilience, and leadership development. Its proximity to West Point enhances integration with Academy programming, while efficient, sustainable systems reduce long‑term operational costs.
Key Stats and Accolades
- 256,000‑sf, 20‑acre campus
- 3 integrated major buildings
- LEED Gold certified
- Honored by DBIA and ACEC New York
