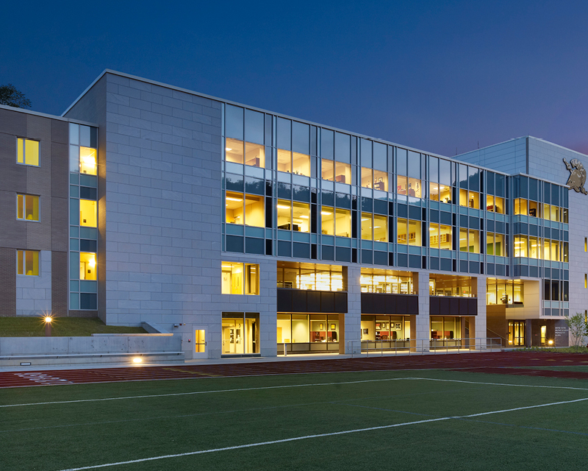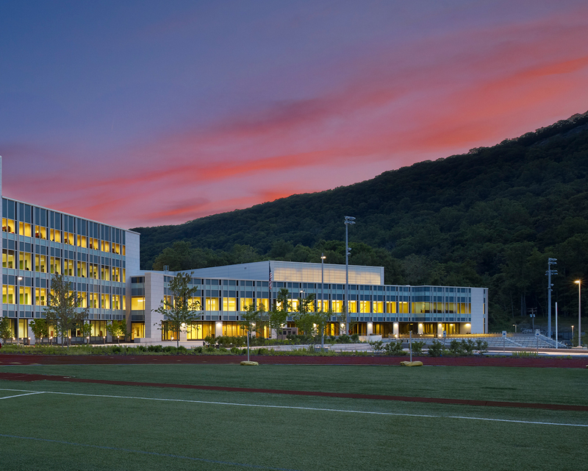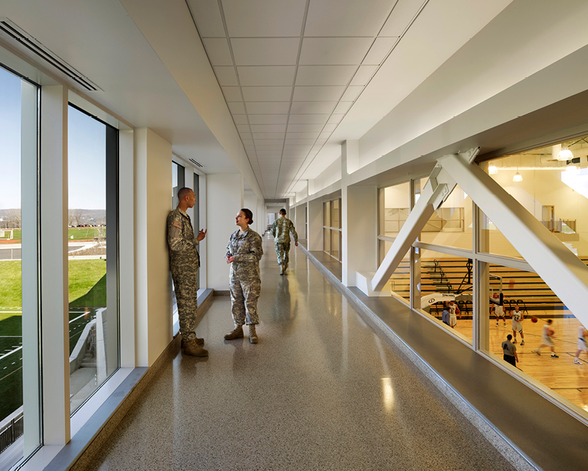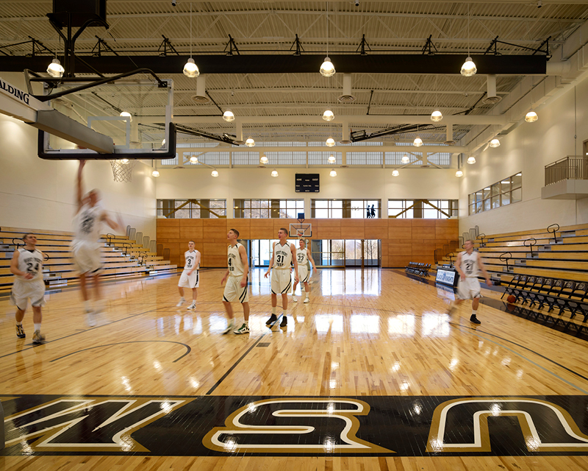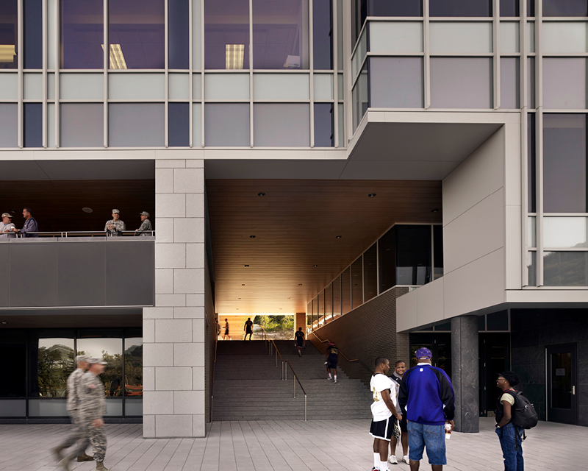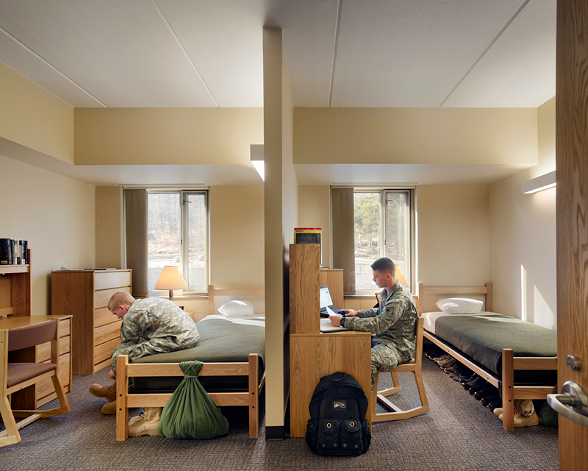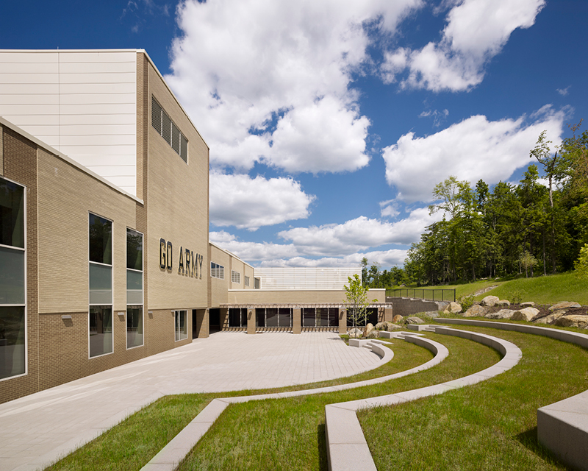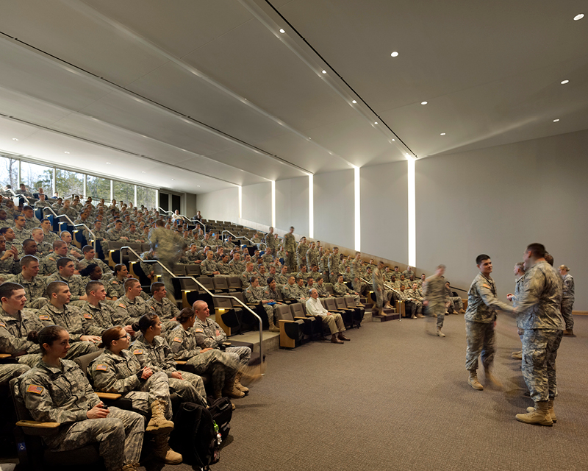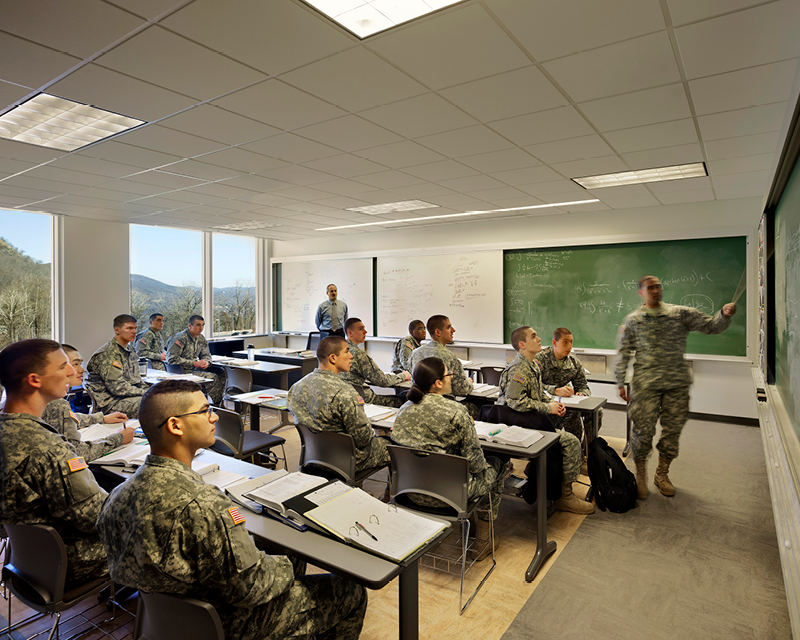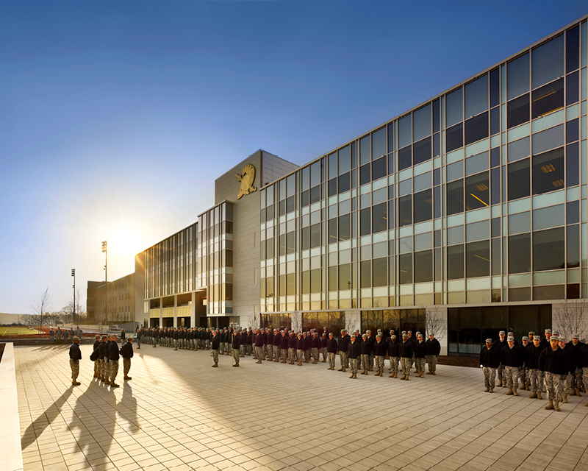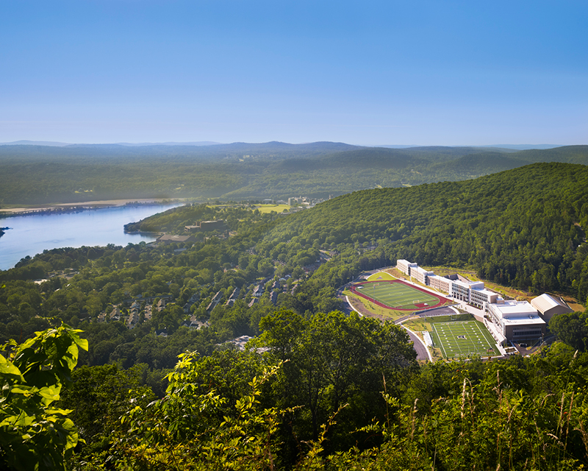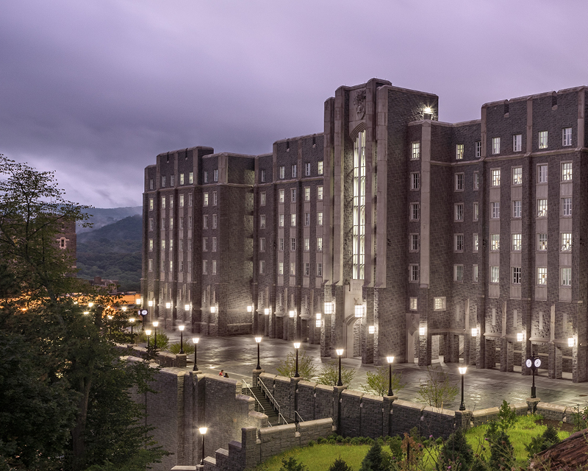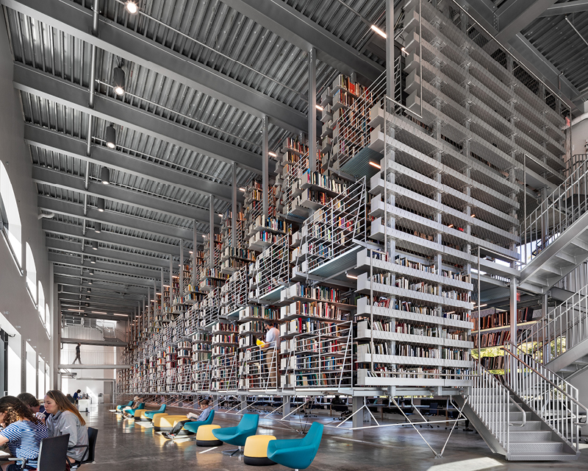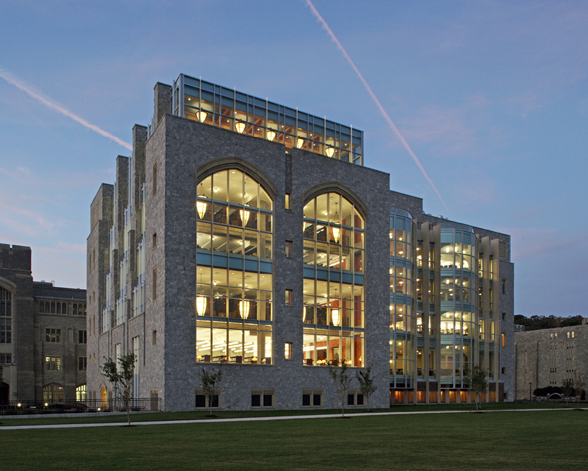As the U.S. Military Academy (USMA) envisioned modern, energy-efficient facilities for its training institutions, STV served as the architect- and engineer-of-record for the design-build project encompassing a 256,000-square-foot campus across 20 acres. The design-build team was led by J. Kokolakis Contracting, Inc.
Designed to prepare cadet candidates for success at the Academy, the new West Point Prep campus blends space for academic, military and physical training within an inviting, modern residential setting. As a stepping stone to West Point, its close proximity enables seamless integration of its programming with that of the Academy.
The campus consists of three linked buildings, including a 69,000-square-foot, three-story co-ed barracks; an 81,880-square-foot, four-story academic building; and a 69,968-square-foot indoor athletic facility with an adjacent 35,152-square-foot covered practice field. Each building connects through a two-story west lobby on the first and second floors of the academic building.
To meet the project’s aggressive construction schedule, STV’s integrated architecture and engineering team devised a detailed phasing strategy, allowing an early site/structural package to commence construction while the design team continued working on the building design documents.
Deploying Revit Building Information Modeling (BIM) software, STV coordinated the design and construction disciplines for the project which earned LEED Gold certification from the U.S. Green Building Council. The project was honored by the Design-Build Institute of America and the American Council of Engineering Companies of New York.
256
beds
256,000
square feet
3
linked buildings
