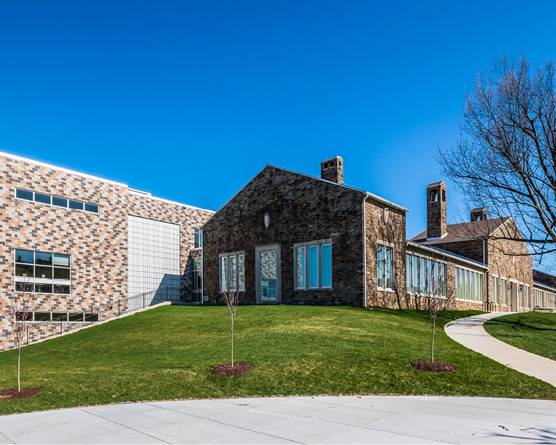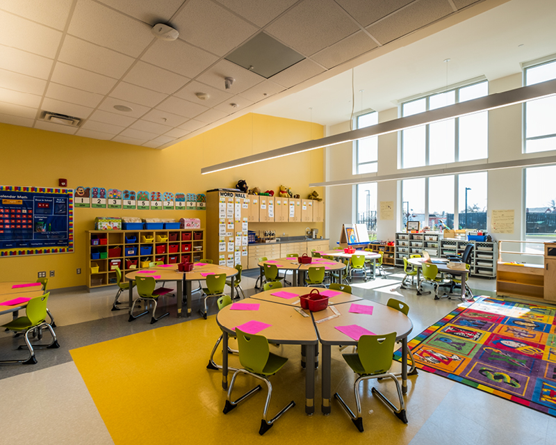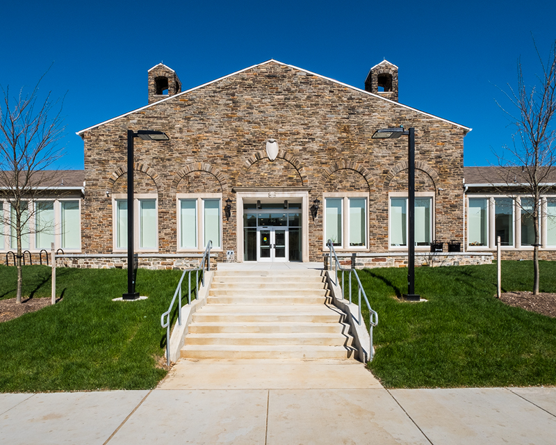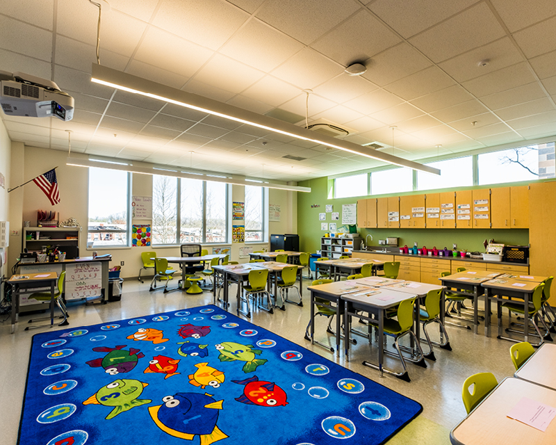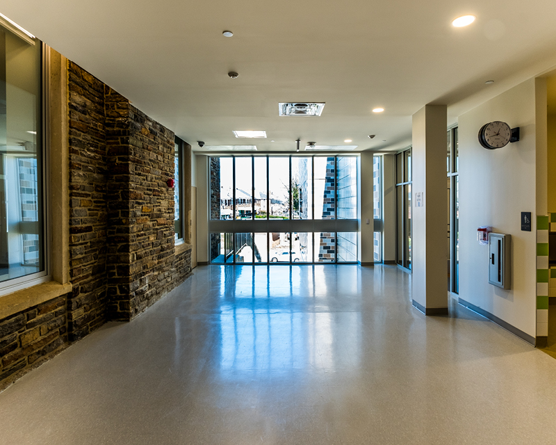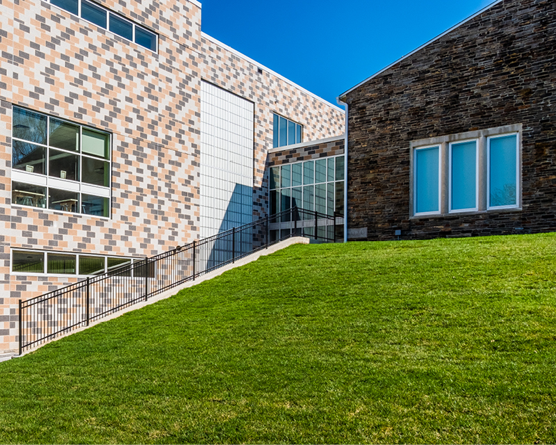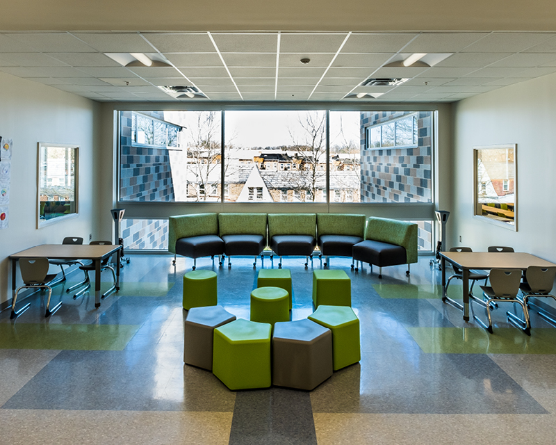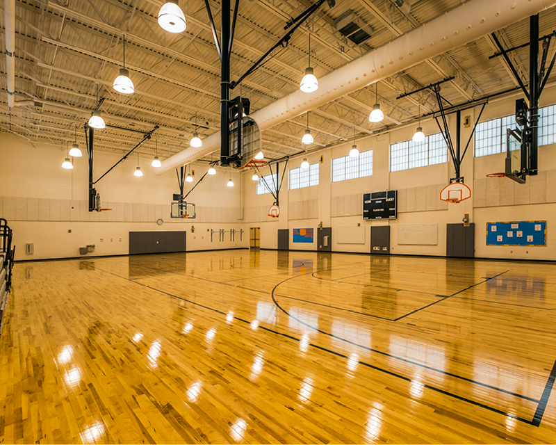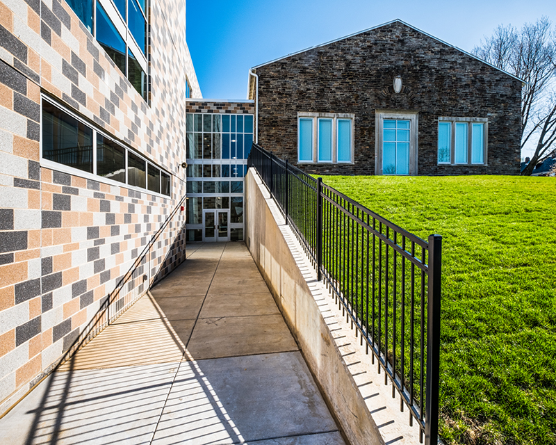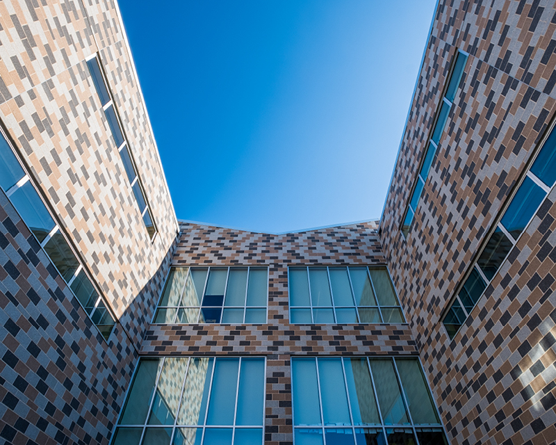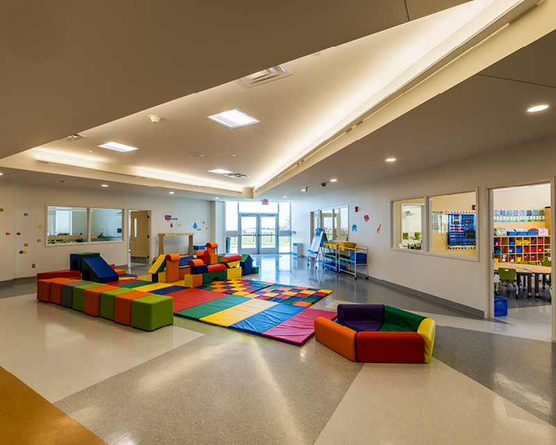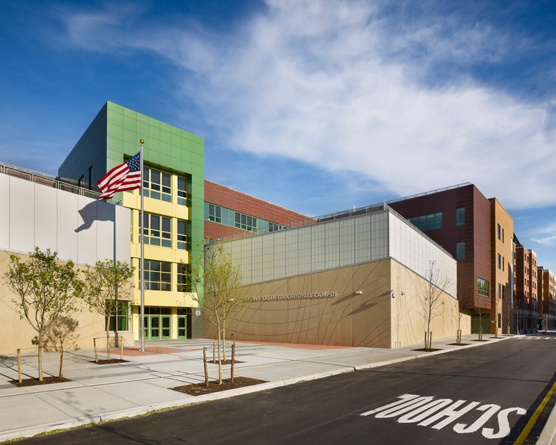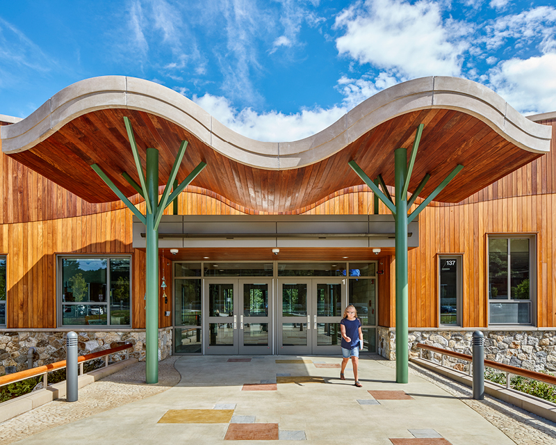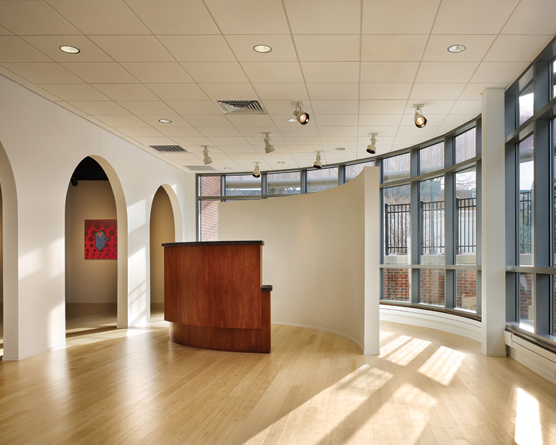The expansion and renovation of the Wildwood School campus (formerly Lyndhurst Elementary/Middle School) transformed an outdated facility into a modern, student-centered learning environment that reflects Baltimore City Public Schools’ commitment to high‑quality, community‑focused education. STV provided architectural and engineering services to revitalize the school’s instructional spaces, improve circulation and accessibility, and deliver a flexible, future‑ready building that supports Pre‑K through middle‑grade learners.
What challenges did STV address?
The existing building required significant modernization to meet 21st-century instructional needs and accommodate a growing student population. Challenges included outdated infrastructure, limited natural light, undersized learning spaces and the need to maintain continuity for students and staff throughout construction. Additionally, the school’s role as an important neighborhood anchor required sensitive improvements that strengthened community connections.
What solutions did STV deliver?
STV designed a comprehensive renovation and expansion that reconfigured academic spaces, improved building performance and integrated new mechanical, electrical, and technology systems. The team delivered modern classrooms, collaborative learning areas, enhanced security features and a redesigned entry sequence that improves wayfinding and accessibility. Building systems were upgraded to increase energy efficiency, comfort and long‑term maintainability, while outdoor learning and recreation areas were carefully integrated into the site.
How does this project benefit the community?
The renewed Wildwood School provides a welcoming, inclusive and supportive environment for students, families and educators. Expanded programs, improved amenities, and flexible instructional spaces strengthen academic outcomes and help cultivate a strong sense of community identity. With modernized facilities and safer, more efficient building systems, the school is positioned to serve the neighborhood for decades to come.
Key Stats and Accolades
- Community-focused site and outdoor space improvements
- Major expansion and full-building renovation
- Modernized Pre‑K through middle-grade learning environments
- Upgraded mechanical, electrical and technology systems
- Improved ADA accessibility and building circulation
- Enhanced safety, lighting and energy performance
