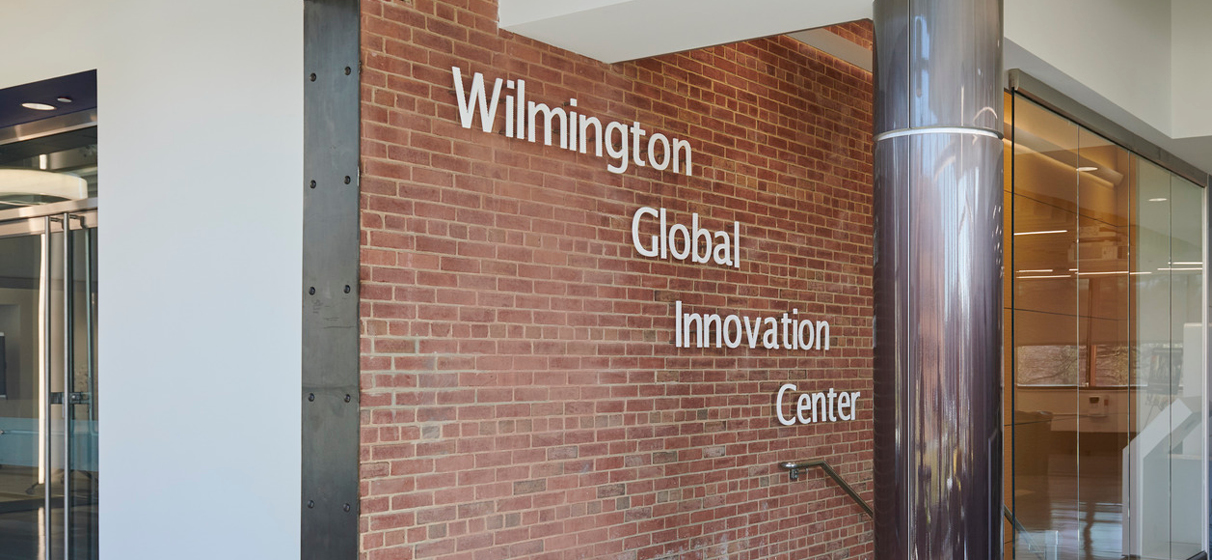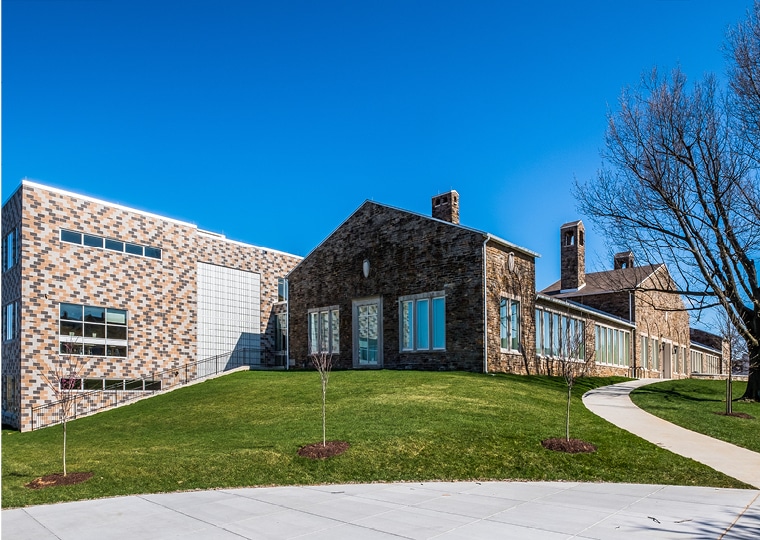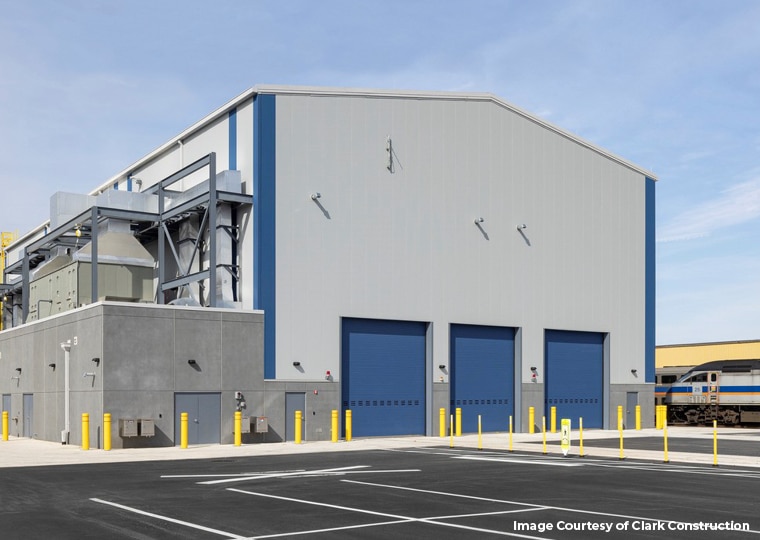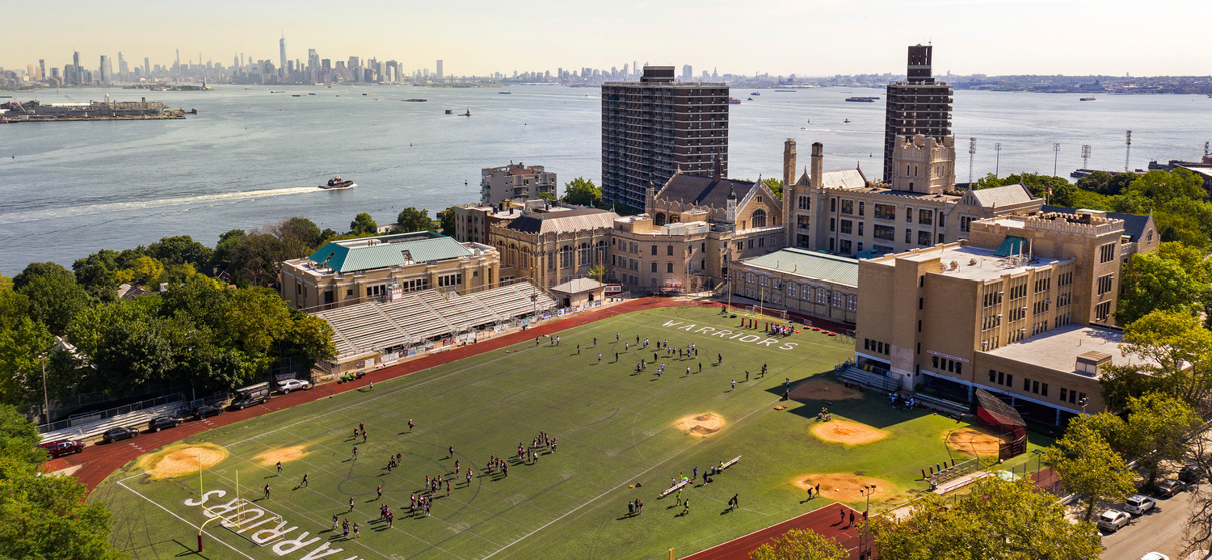In the bustling world of research and development, spatial design holds the key to unlocking the collaborative potential that fuels innovation.
In Wilmington, DE, the historic DuPont Experimental Station stands as a hallmark of industrial research and development on American soil. For 120 years, the site has been a beacon of scientific progress, spanning more than 50 buildings and 2,770,000 square feet of research space.
Amidst this sprawling campus, DuPont, in recent years, entrusted STV with the transformation of an aging library into a cutting-edge innovation hub. STV’s comprehensive scope of services encompassed architecture, interior design, civil, structural, electrical, mechanical/HVAC engineering, and landscape architecture.
The result is the Wilmington Global Innovation Center (WGIC) – a facility that catalyzes innovation, bringing together scientists, engineers, business professionals and entrepreneurs to confront some of the world’s most pressing issues. Positioned as a central piece within DuPont’s Wilmington campus, the building houses conference spaces, break-out rooms, display spaces, collaboration laboratories, innovation offices, and a fitness center.
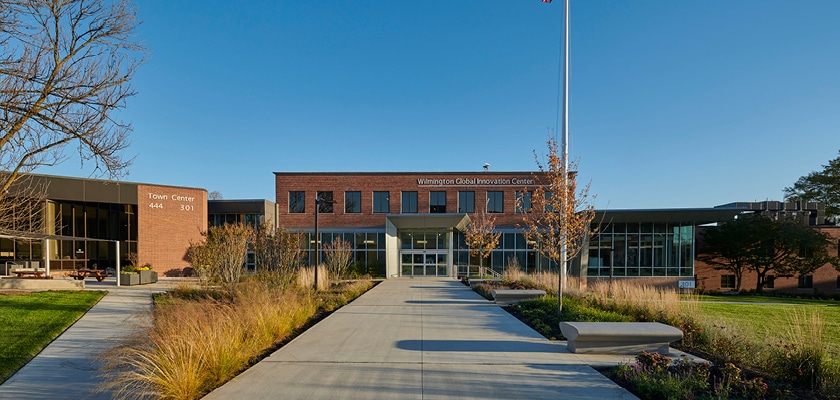
Fundamentally, the WGIC embodies a place for exploration and discovery. The space stimulates creativity, nurtures innovation, and drives product development. Visitors can explore cutting-edge technologies, from consumer electronics to smart materials. The center acts as a bridge between DuPont’s experts and their clients, providing a space to explore and showcase ideas.
The center has three floors, thoughtfully integrated into the surrounding landscape with the ground floor largely nestled below grade. Visitors are welcomed through a glass vestibule on the northern facade of the building’s second floor. A prominent corridor emanates from the lobby, leading the way to two expansive conference rooms.
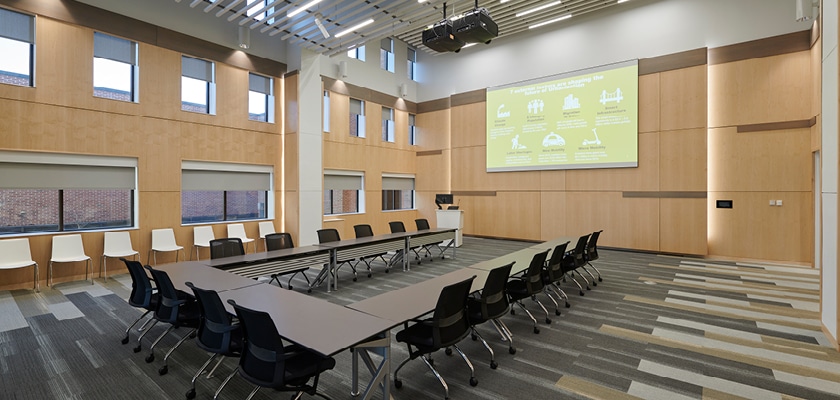
Stretching across all three stories, the larger conference room posed a considerable structural challenge for STV’s engineers as they needed to navigate the constraints of the existing building’s framework. Tasked with the removal of two floors, bearing concrete columns, and a 1940s modular steel library shelving, the team introduced a substantial steel transfer beam to allow for uninterrupted spans. The resulting three-level meeting space is remarkable, suffused with ample natural light entering through expansive windows. A suspended ceiling cladding system integrates the lighting fixtures and renders the generous space more intimate. Additionally, warm wooden wall finishes and a carpeted floor, colored in natural hues of grey and brown, further contribute to the welcoming atmosphere.
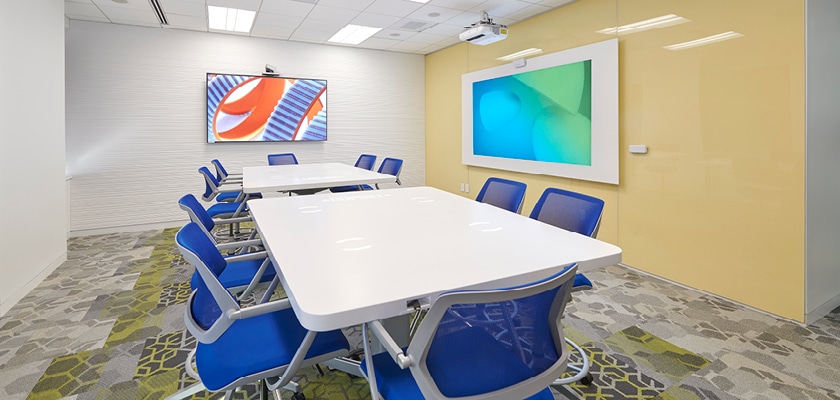
In addition to the conference rooms, a diverse array of smaller meeting spaces of varying configurations facilitates in-person collaboration. The essence of these spaces revolves around the convergence of minds. Each room is meticulously designed to foster teamwork and collective creativity.
An integral feature across nearly all of the meeting spaces is the incorporation of back-painted glass walls, serving as dynamic presentation surfaces. These tempered glass panels, painted on the rear side, provide a versatile platform for researchers to jot down ideas, brainstorm spontaneously, and consolidate concepts – effectively replacing traditional blackboards or whiteboards.
Moreover, all meeting spaces incorporate cutting-edge equipment and furniture. State-of-the-art projection screens and sound systems provide high-definition video conferencing capabilities. The meeting room tables feature electronic height adjustment and seamlessly integrate wireless phone charging stations, microphones, and speakers into the tabletop surface. Moveable furniture enables adaptable room configurations. Even the corridors don modern displays, with flat-screen TVs showcasing DuPont’s innovations.
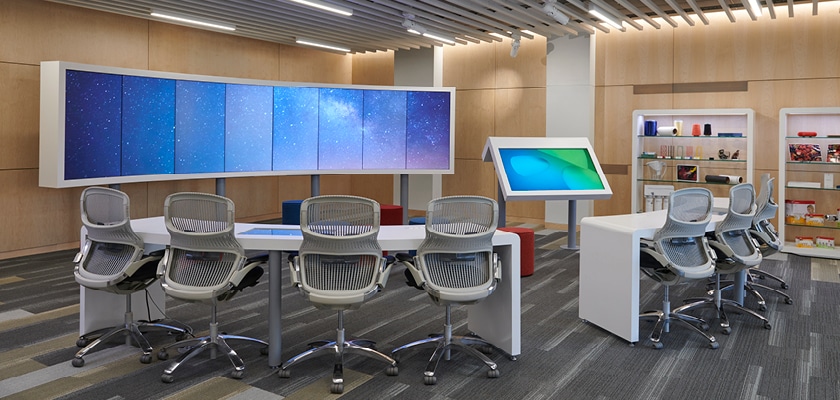
Beyond the conventional meeting rooms, the facility also includes experiential spaces designed to showcase products to clients. These rooms feature interactive screens that allow scientists to collaborate and design in real time during meetings, fostering seamless innovation within the very space.
While the WGIC predominantly serves as a digital exhibit of DuPont’s products, STV’s interior design team, where possible, ingeniously weaved DuPont materials into the physical space. For instance, the meeting room tables are crafted from DuPont Corian. Carpets within the building are woven from DuPont fiber. These integrations transform the building into a living showcase of DuPont’s offerings and heritage.
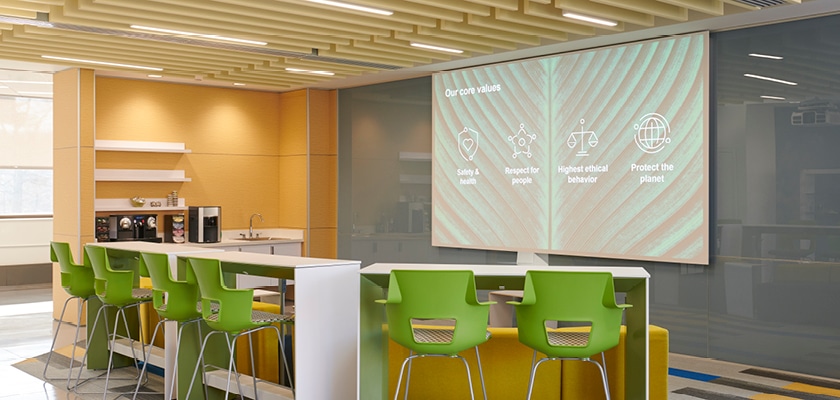
Lounges and breakrooms are strategically scattered throughout the office and meeting spaces. On the second floor, a library lounge features expansive floor-to-ceiling windows, offering views of the campus. Within the lounge, a kitchenette area enables collaborative encounters. Couches, coffee tables, and counters with barstools are arranged in a semicircle, framing a large screen and another back-painted wall.
On the third floor, a waiting area features cozy lounge furniture placed around a substantial wall-mounted screen. A warm ambiance is nurtured by the interplay of a patterned carpeted floor and a wood-cladded ceiling. Individual chair pieces inject a splash of color. The uppermost floor also boasts a larger kitchen and break area, which seamlessly integrates with the open office layout.
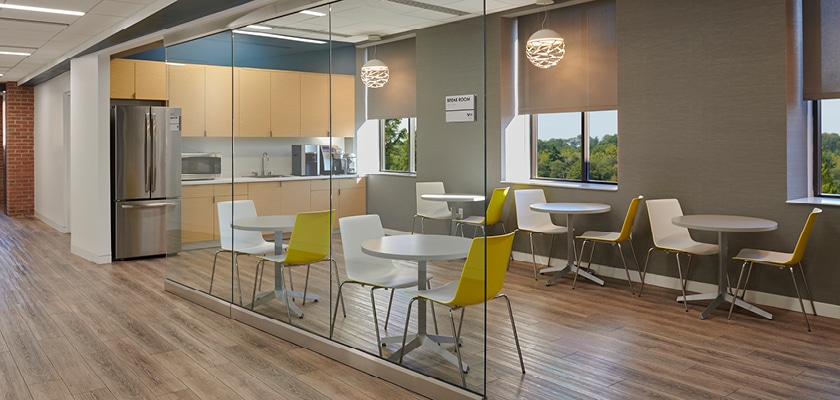
The facility offers a range of amenities to offer researchers a respite from their work. A spacious fitness center is situated on the west wing of the second floor, complete with a group exercise spinning room and separate men’s and women’s locker rooms. This program posed a particular challenge due to the existing structure’s low ceilings, necessitating creative solutions to accommodate the mechanics and ductwork essential for a fitness center. A two-inch rubber gymnastics floor was installed to effectively absorb the impact and noise generated by weights, in consideration of the campus health center on the underlying floor. Additional amenities include contemporary restrooms, including assisted use toilet rooms, and a lactation lab for mothers.
Accommodating mechanical elements proved a persistent challenge throughout the building’s transformation, as the reimagined WGIC space required extensive HVAC re-design to support the refurbished structure. The existing mechanical equipment proved inadequate for the intensified demands of the new program, and the existing structure presented access limitations for installing new mechanical systems. To accommodate the expanded user base of the new building, the STV team planned a sizeable access areaway, integrating a crane lifting mechanism to transport equipment into the building via a tunnel below grade.
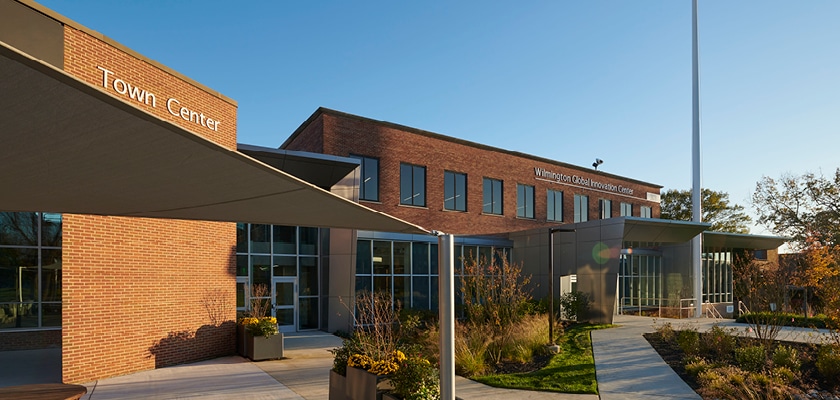
STV also planned outdoor amenities and landscaping and established a connection between the new WGIC and the adjacent town center, which hosts the campus cafeteria. The team designed outdoor seating and dining zones, with tables and benches under sun sail awnings, lined by planter boxes.
Today, the WGIC stands as the blueprint for all other innovation centers at DuPont campuses across the globe. STV’s forward-thinking conversion of an aging library into a modern hub empowered the client to harness innovation to its fullest extent. The vibrant space resonates with the essence of collaboration, exemplifying the firm’s ability to craft environments that nurture creativity and drive advancement.
