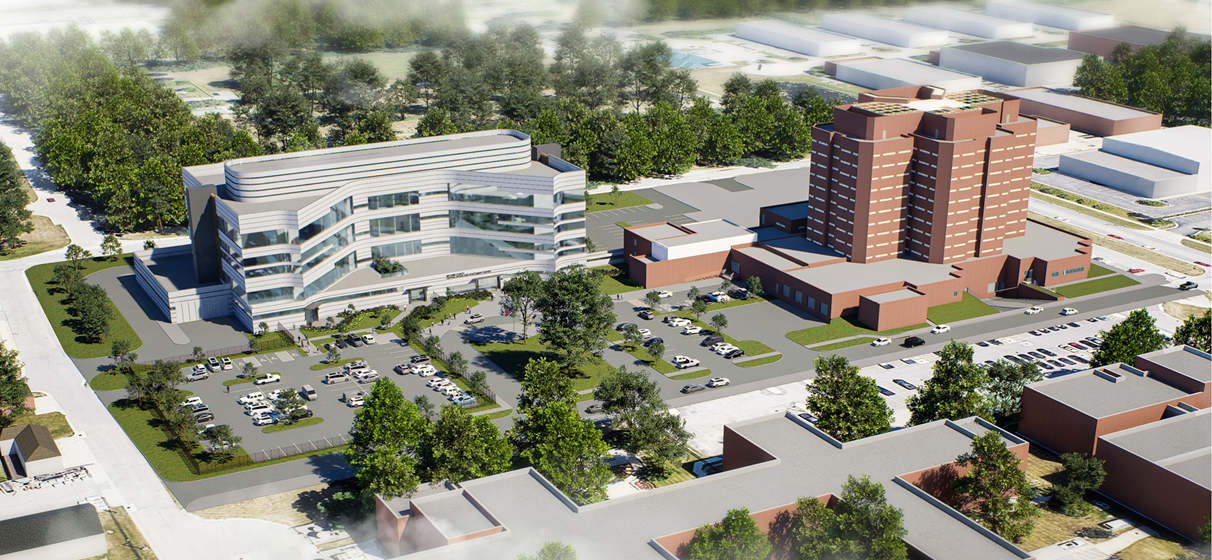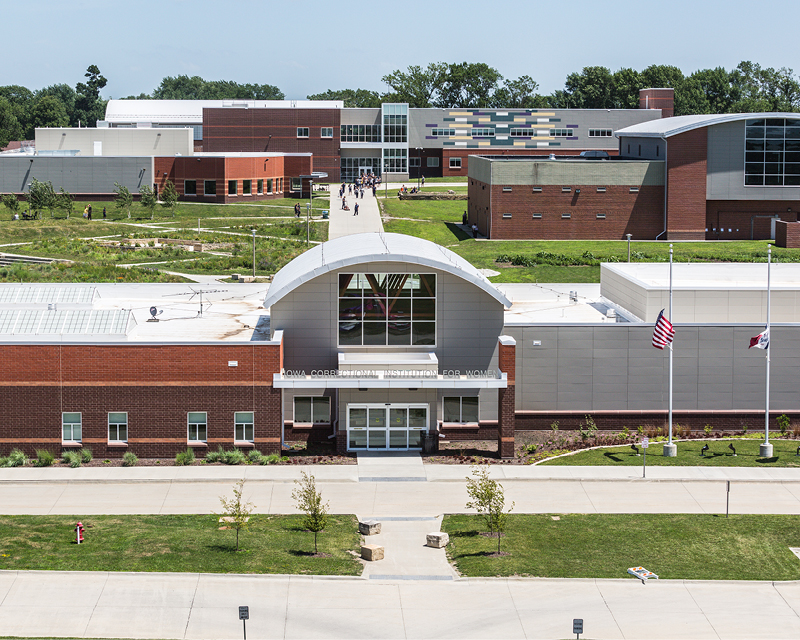
Two STV architects recently co-authored a book chapter that examines the intricate performance requirements of building envelopes in mid-rise and high-rise urban jails.
Hugh Lester, PhDc, architectural director for corrections and secure psychiatric facilities, and Andrew Schopp, RA, senior architect and façade specialist, have published “Prefabricated Building Envelope Modular Assemblies for Secure Facilities,” a chapter in the book Prefabricated Construction for Sustainability and Mass Customization that is soon to be published by Masa Noguchi, Associate Professor of Environmental Design at the University of Melbourne, Australia.
“What we did here was to explore the opportunity to expand the capabilities of prefabricated wall systems, enabling them to meet the stringent requirements of secure facilities,” said Schopp. “The language and methods of construction used in unitized wall systems provide an opportunity to reconsider and improve the feel and appearance of secure environments.”
Lester and Schopp’s analysis centers on a recent STV design concept for a jail facility that involved a dual envelope system, combining a unitized curtain wall system and a modular steel cell secure perimeter system. Their research focuses on thermal performance and security – ensuring compliance with the New York City Energy Conservation Code and American Society of Testing and Materials (ASTM) F-33 standards, respectively – and explores key factors such as the location, spacing, form and dimensions of structural elements and the overall size of unitized curtain wall components. Notably, the study highlights the crucial role of prefabrication in meeting their design goals.
“While we examined a specific case study within this book chapter, envelope design presents intricate challenges for a wide range of mid- and high-rise jail facilities across the United States,” said Lester. “The insights drawn from our research hold relevance for urban jails nationwide.”
Lester and Schopp’s analysis doesn’t dictate a single solution but rather presents a spectrum of options and potential alternatives. Their approach reflects the depth of engagement and thought that goes into every project at STV, such as the Baltimore Therapeutic Treatment Center and the Macomb County Central Intake and Assessment Center while pushing the boundaries of design and providing holistic solutions tailored to the unique needs of each client.
“Our book chapter is an exploration of the intricacies that underpin our architectural solutions, reflecting our commitment to innovation and excellence at STV,” Lester said.







