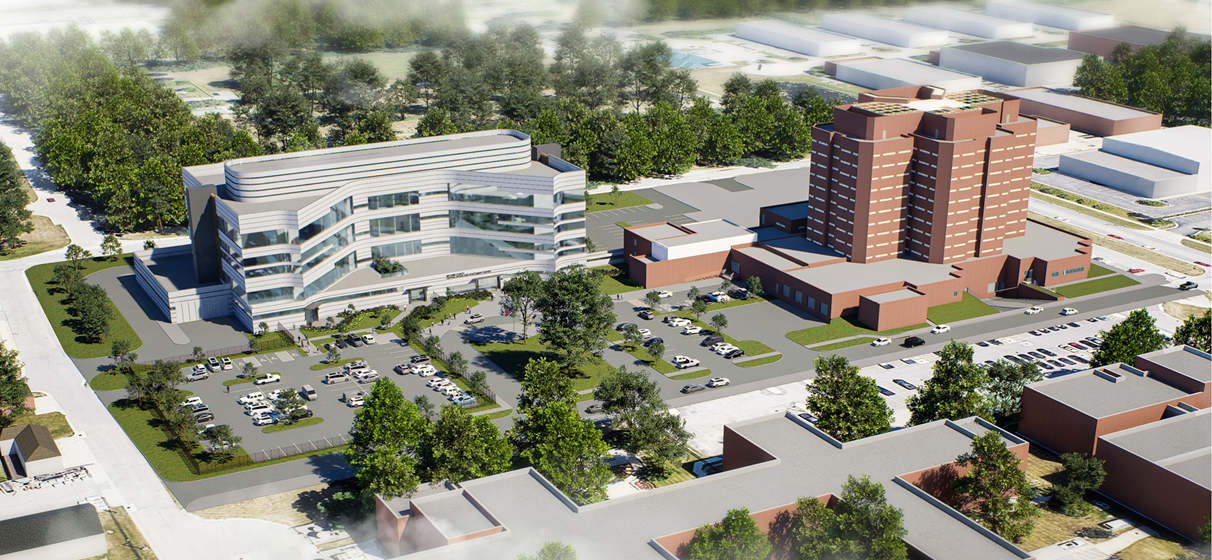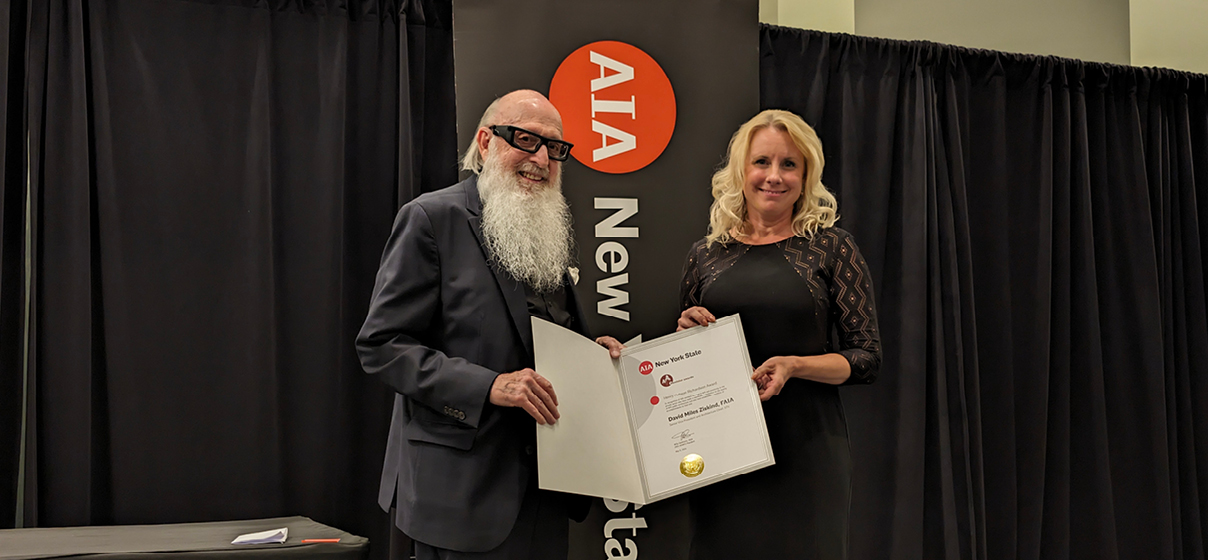MOUNT CLEMENS, MI – STV, a professional services firm that plans, designs and manages infrastructure projects across North America, and PARTNERS in Architecture, a Mount Clemens-based architectural firm known for exceptional leadership, thoughtful planning and great service, announced today that they are partnering on the design of a new Central Intake and Assessment Center for the Macomb County Jail and Sheriff’s Office in the Detroit metropolitan area. The new facility will expand the existing jail, helping the county focus on the nearly 70% of people in custody with mental illness, substance abuse and suicidal tendencies.
“For individuals in crisis who lack support services, jail can sometimes be a first point of contact with medical professionals, and so it’s essential that they receive the proper care and support,” said Mark Hackel, Macomb County Executive. “We are extremely pleased to begin this transformative project with trusted PARTNERS in Architecture and STV which will greatly improve conditions for law enforcement and those who come in contact with law enforcement.”
“We are looking forward to working with the architectural firms collaboratively to design and build the correctional facility for enhancing safety and well-being of correctional and program staff,” said Anthony Wickersham, Macomb County Sheriff. “It will be a safer, more conducive workplace environment to prevent criminal recidivism by assessing and treating detainees afflicted with mental illness and substance abuse.”
The new 177,000-square-foot, four-level building will provide a central intake and booking center on the first floor; two floors of specialty housing and treatment units for those in custody with substance abuse, medical and mental health needs; an on-site courtroom; and a fourth floor with 108 additional beds for the general population. The project also includes the demolition of 78,000 square feet and renovation of 28,000 square feet of existing structures. The jail’s medical and mental health section will grow dramatically from 64 beds to 162 beds and offer a wider array of services, while the total jail capacity will increase from 1,034 to 1,218 beds.
“Using a holistic approach to treatment and rehabilitation, we’re creating transformative spaces that provide crucial support and address the diverse needs of individuals in custody,” said David Miles Ziskind, FAIA, NCARB, LEED AP BD+C, senior vice president and chief architect at STV. “We’re pleased to be working with this wonderful Macomb County client who shares our commitment to innovative solutions that promote better outcomes and a more compassionate justice system.”
STV is the lead designer for the project and PARTNERS in Architecture is the architect-of-record. Together, both firms will work collaboratively to provide complete architectural, engineering, environmental planning and related services for planning, conceptual through final design, construction documents, procurement assistance and construction administration services.
“We are excited to be involved with such a transformative project and are truly thankful and humbled to continue our long-standing relationship with Macomb County,” said Michael Malone, AIA, NCARB, ALEP, principal at PARTNERS in Architecture.
STV’s national buildings practice provides comprehensive architecture, engineering, planning and design services for a range of markets, including justice. STV’s justice team has spearheaded best practices in the design of humane justice facilities for more than three decades, creating therapeutic environments to support rehabilitation and treatment. Recent large-scale justice projects include the Iowa Correctional Institution for Women in Mitchellville, Iowa, and the Baltimore Therapeutic Treatment Center in Baltimore, Maryland. The firm is an established leader in behavioral health, having designed such state-of-the-art facilities as the South Beach Psychiatric Center and Campus in Staten Island, New York, and most recently, the renovation of the Clifton T. Perkins Psychiatric Hospital in Jessup, Maryland.
PARTNERS in Architecture has a long history with Macomb County, providing architectural and engineering services for the county since the firm’s inception. Most recently, PARTNERS in Architecture designed and oversaw the construction of the Macomb County Emergency Operations Center and Sheriff’s Dispatch Building also known as COMTEC, the Office of the Public Defender and several projects as part of the Macomb County Central Campus in Mount Clemens.
About PARTNERS in Architecture
PARTNERS in Architecture is a full-service architecture, planning and design firm, headquartered in Mount Clemens, Michigan. The firm was founded in 2005 with a hyper focus on delivering unparalleled services to local, state and federal governments and K-12 schools. Driven by a passionate pursuit of excellence, the PARTNERS team works closely with their public clients to achieve project goals and objectives through responsive solutions set apart by aesthetic appeal, functionality and value. Learn more at partnersinarch.com.
Media Contacts:
Aaron Jones (STV) Michael Malone (PARTNERS in Architecture)
646.254.2432 586.469.3600
aaron.jones@stvinc.com mmalone@partnersinarch.com







