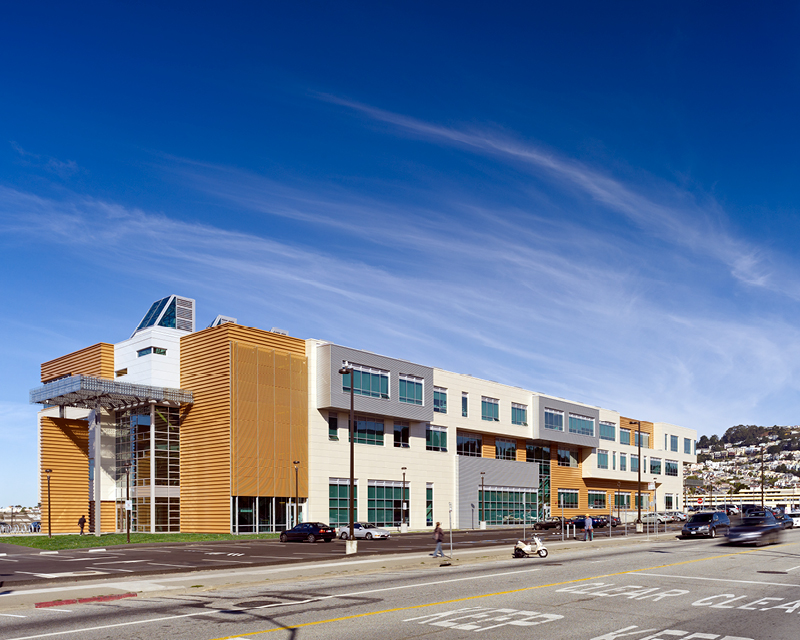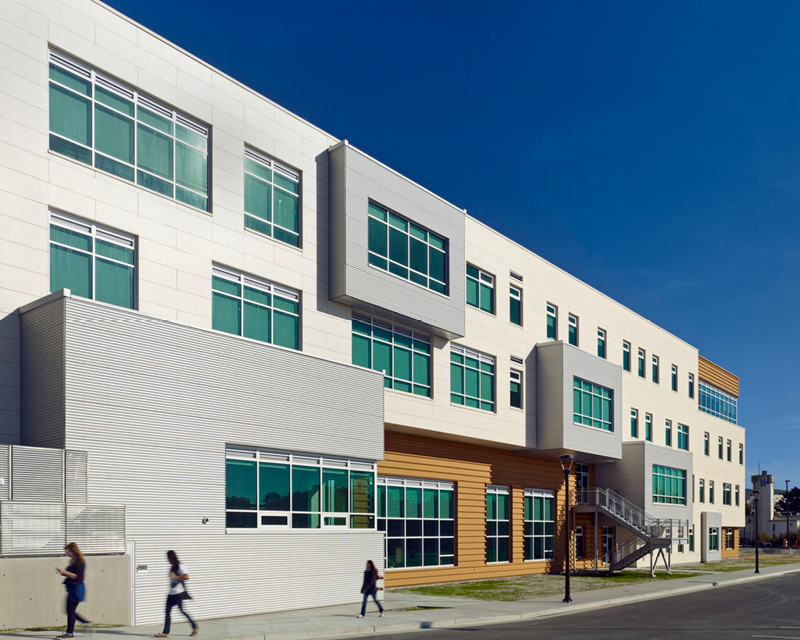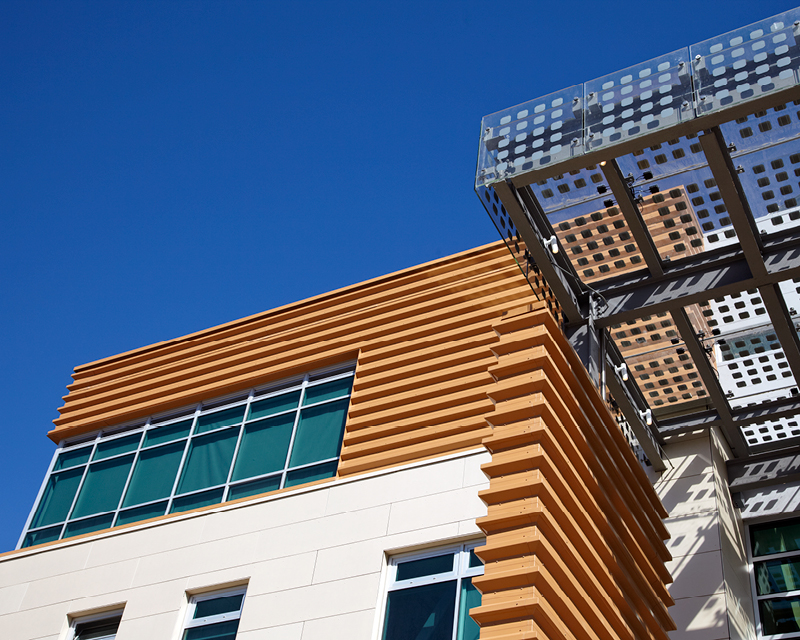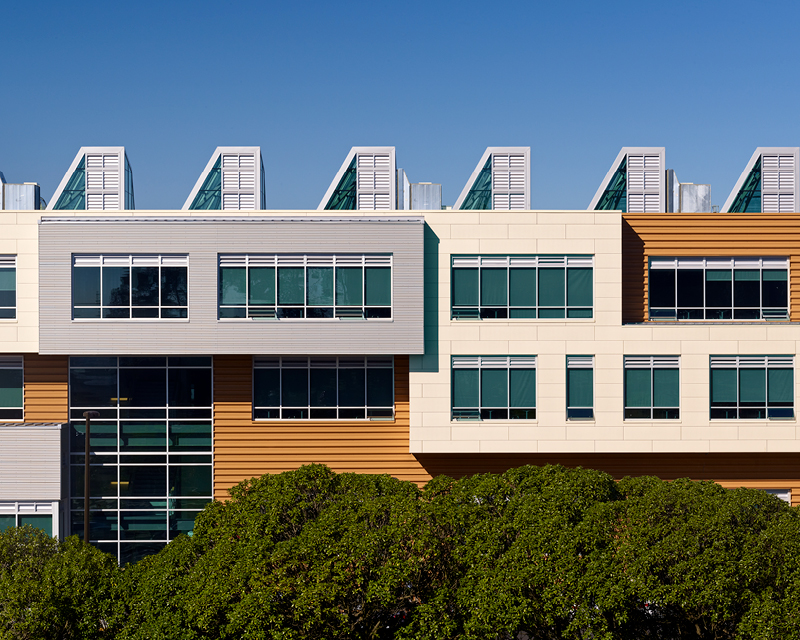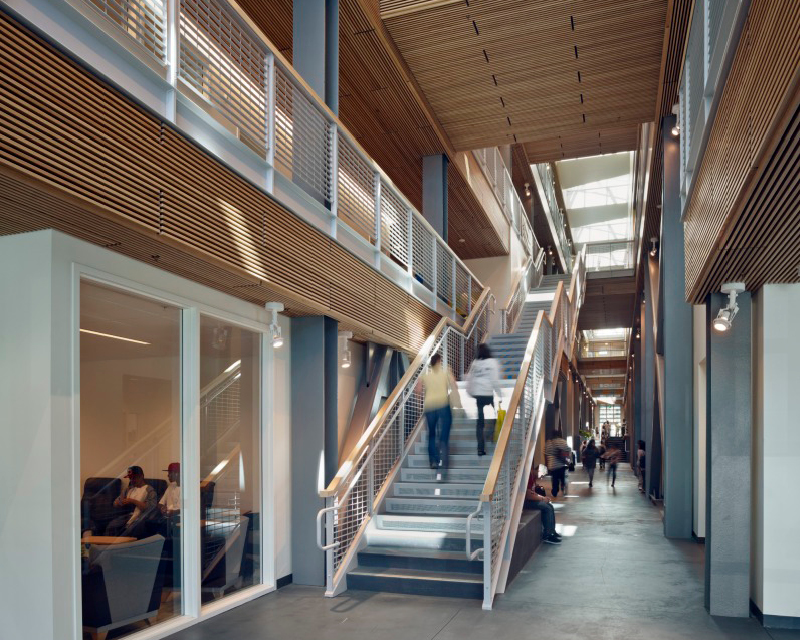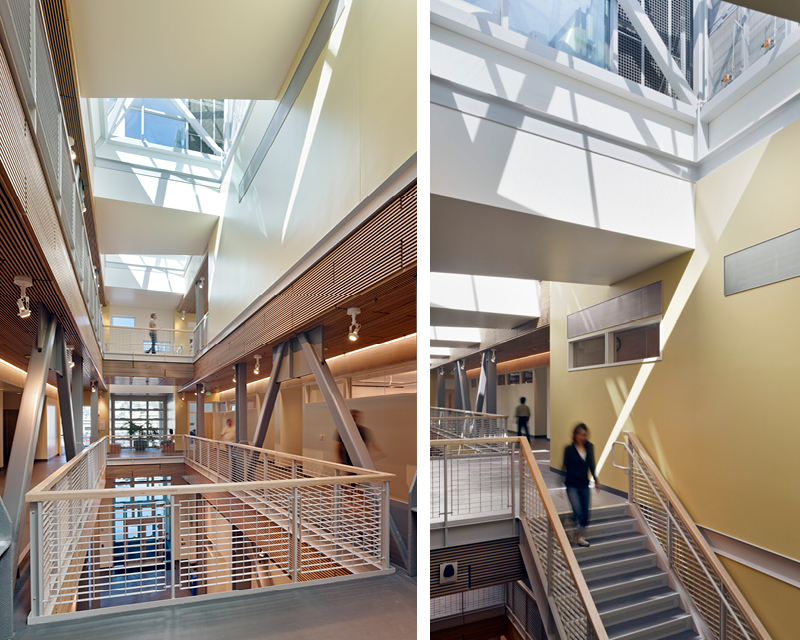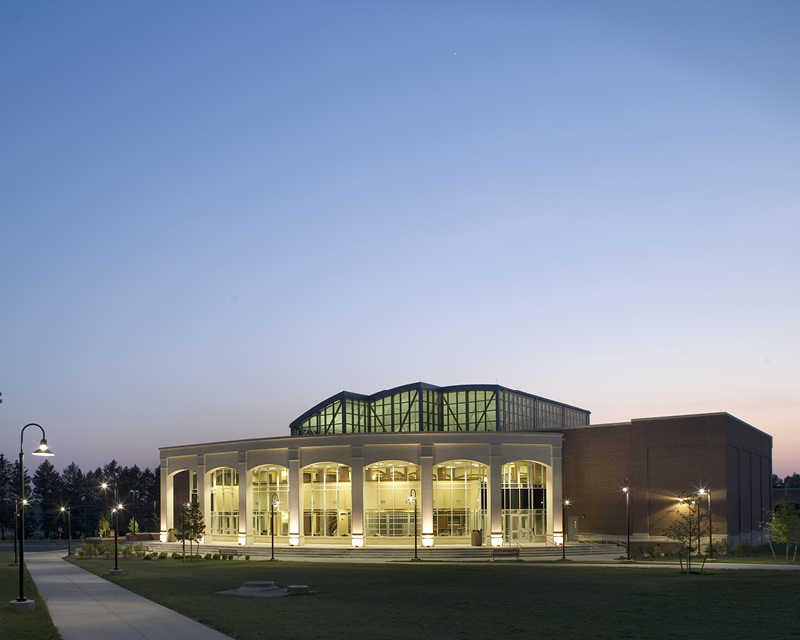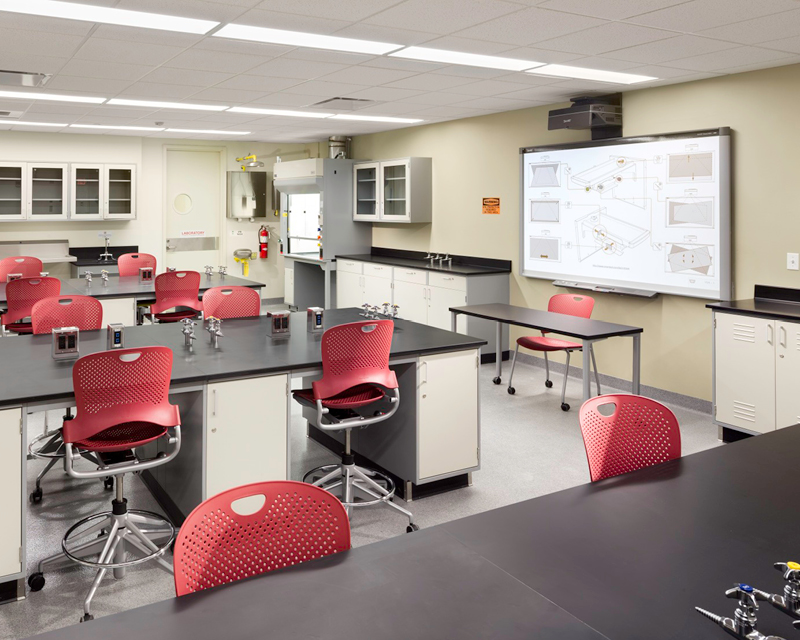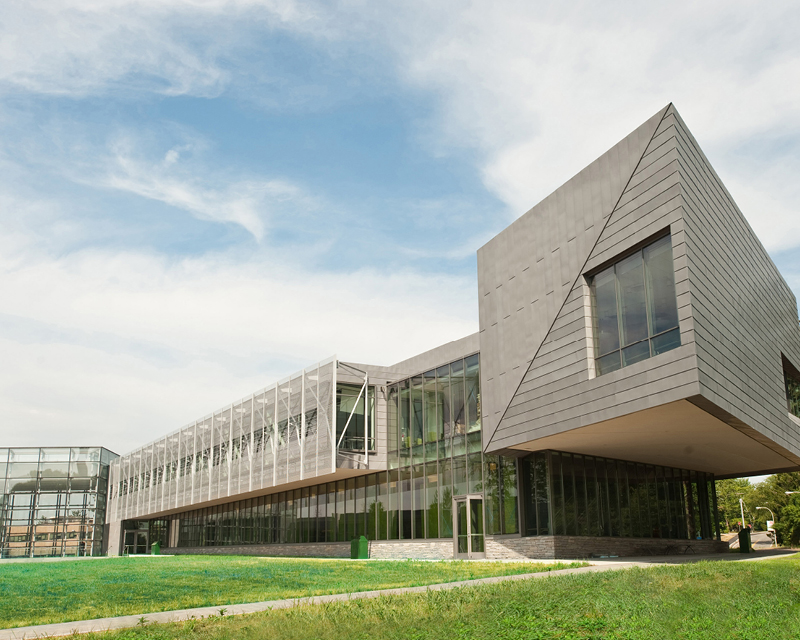Founded in 1935, the City College of San Francisco (CCSF) is a two-year community college that serves 90,000 students at various sites around the city. To facilitate the combination of resources between CCSF and San Francisco State University, STV, in collaboration with Pfau Long Architecture, provided master planning and design for a new 102,000-square-foot academic multi-use building on CCSF’s main campus. Bright and airy, the four-level structure accommodates up to 1,500 occupants.
A unique partnership between a community college and university campus, the Multi-Use Building, formerly known as the Academic Joint-Use Building, accommodates 35 classrooms, computer laboratories, offices, study and social spaces, as well as student development facilities for counseling and career planning. This project achieved LEED® Platinum Certification, the highest level awarded.
102,000
building square footage
35
classrooms
LEED® Platinum
certification achieved
