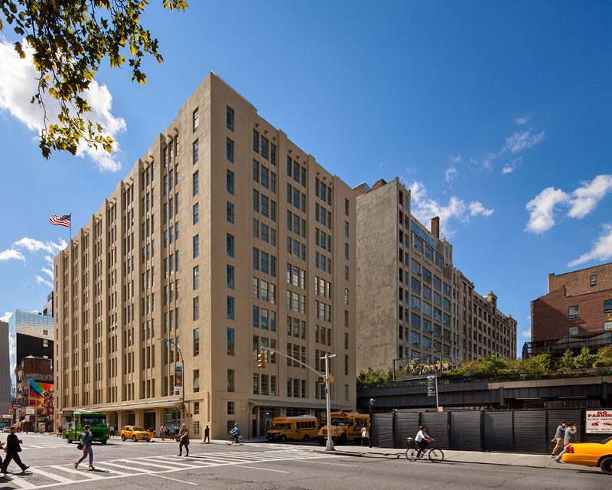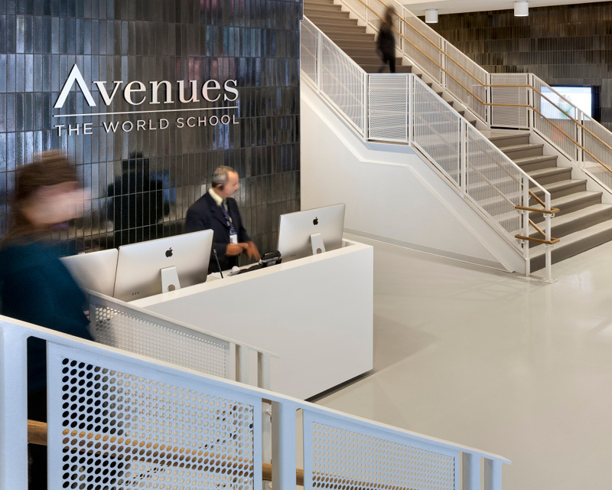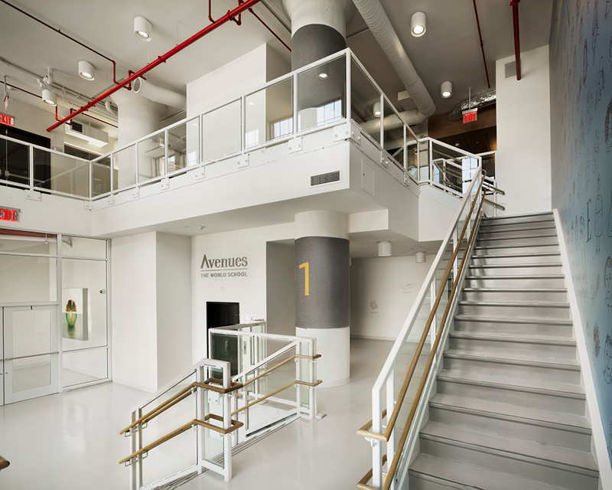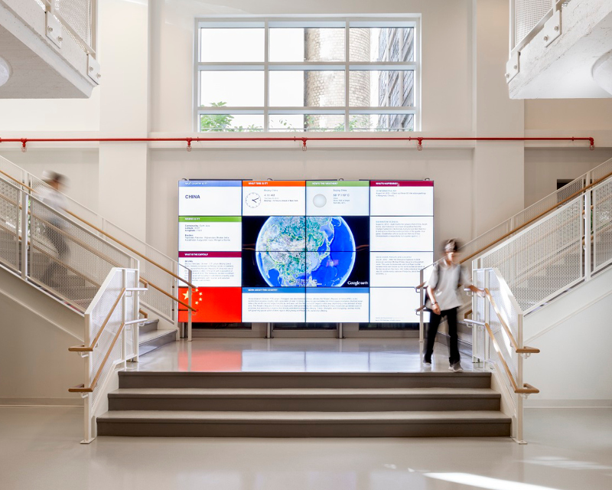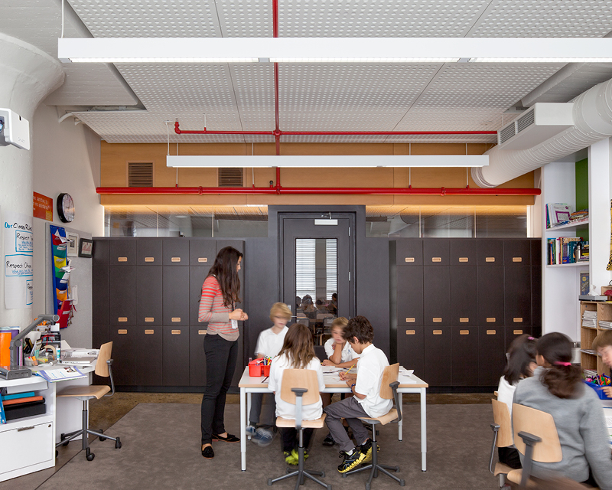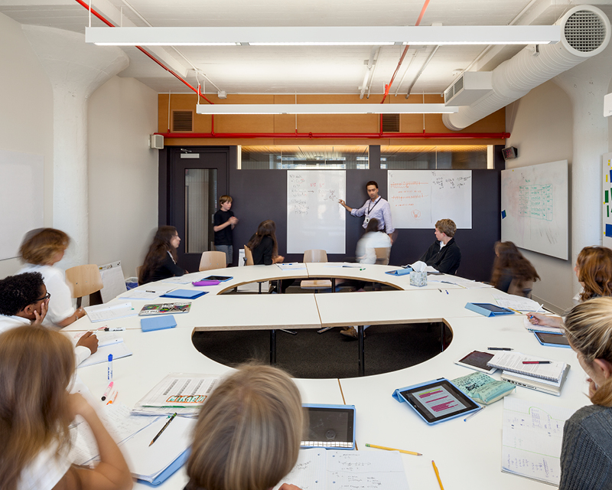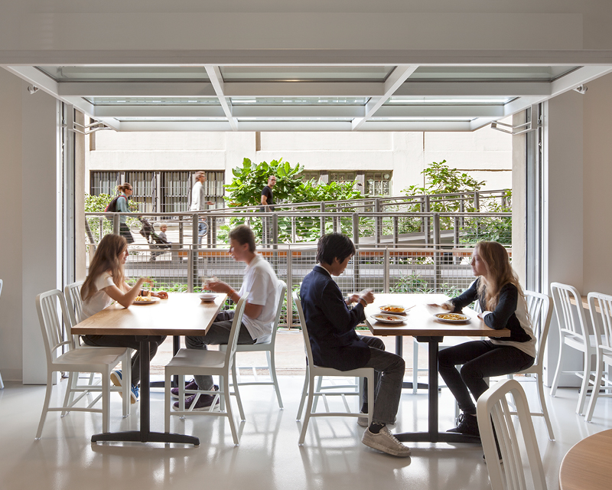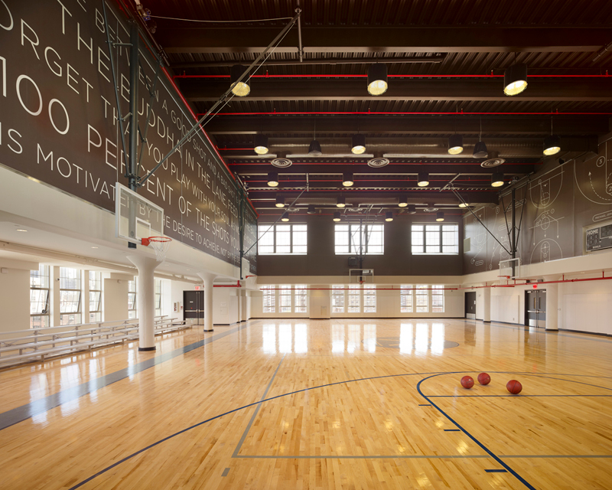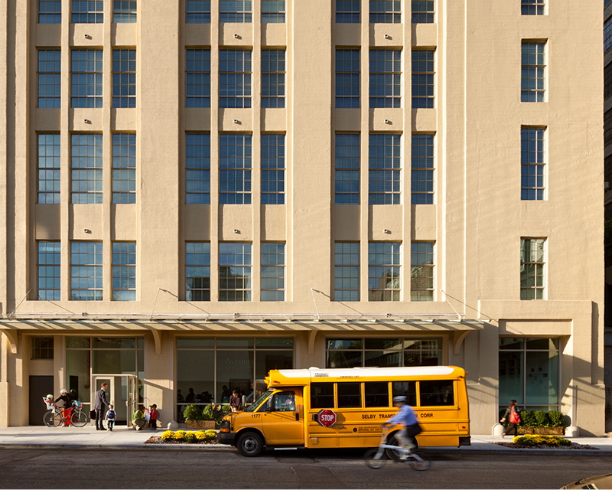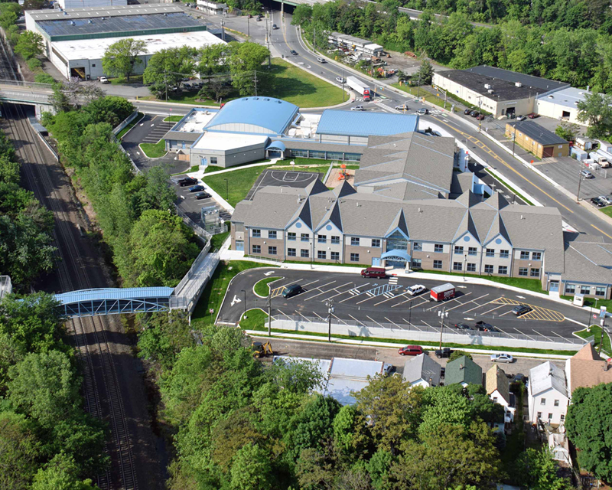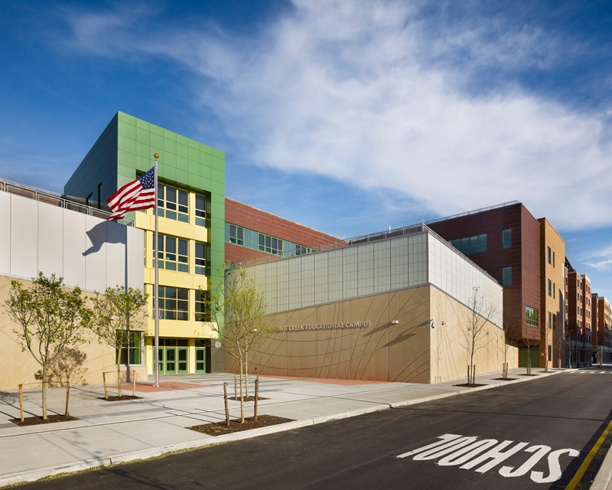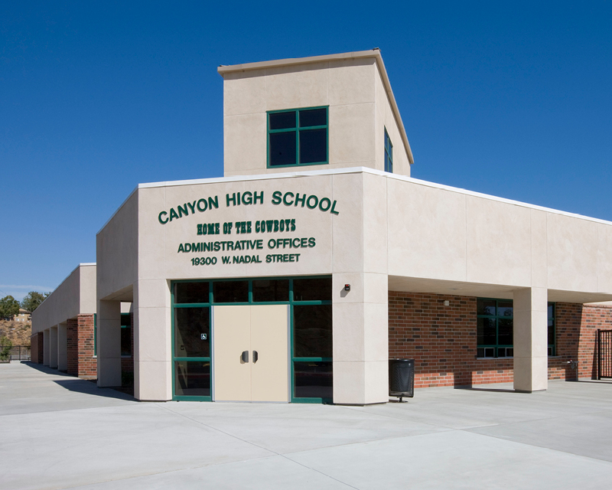Avenues: The World School was the first in a series of private pre-K through 12 schools planned for major metropolitan cities worldwide. This Avenues school is housed in a 12-floor, 200,000-gross-square-foot converted warehouse in Manhattan’s downtown area. To transform the structure into a school, STV provided construction management services for the building’s renovation.
Under a design-build contract, the firm also provided mechanical, electrical, and plumbing, environmental, and structural design services as a subcontractor. STV directed the raising and reconstruction of the roof to allow for a basketball court, outdoor recreation area and mechanical spaces. This task was a significant challenge because it created a new multi-story structure on top of the existing one where loads had to be traced down to existing foundations. Using Building Information Modeling (BIM) software, the firm developed complex models of building systems for all engineering disciplines.
The firm also provided environmental engineering services that focused on the removal of a 10,000-gallon No. 6 fuel oil underground storage tank.
