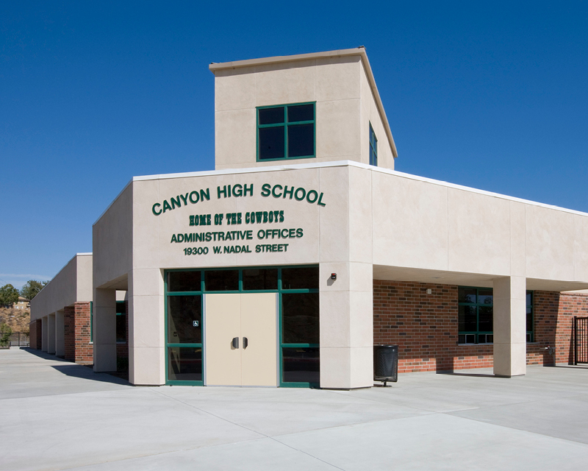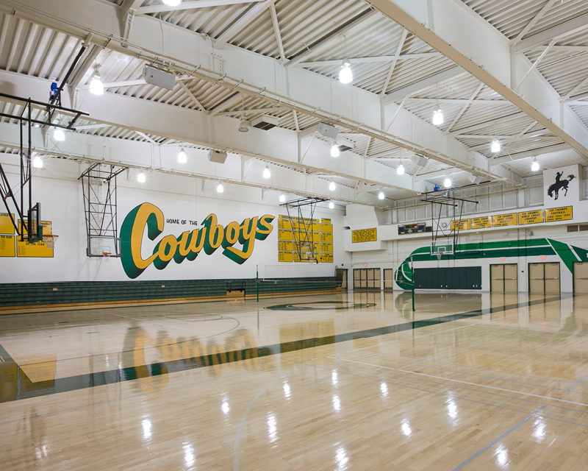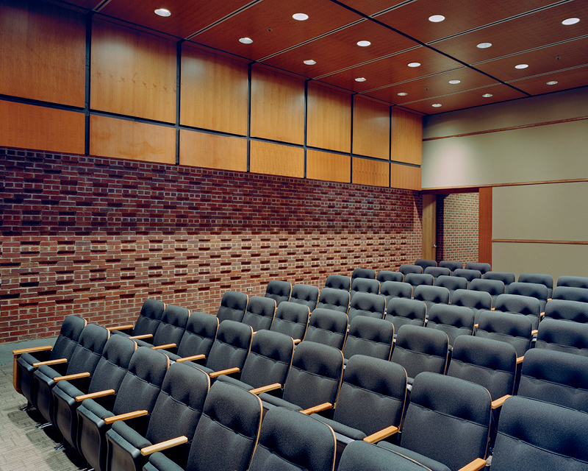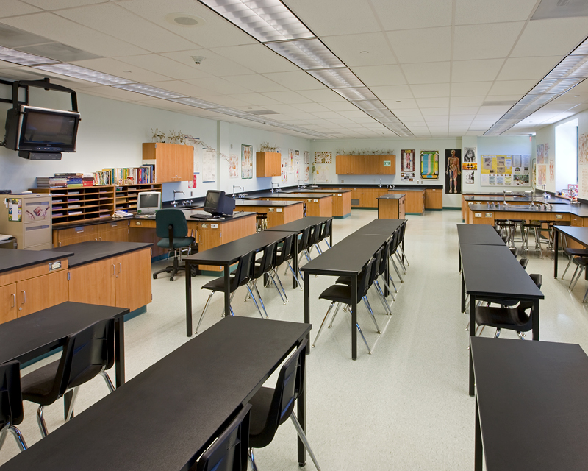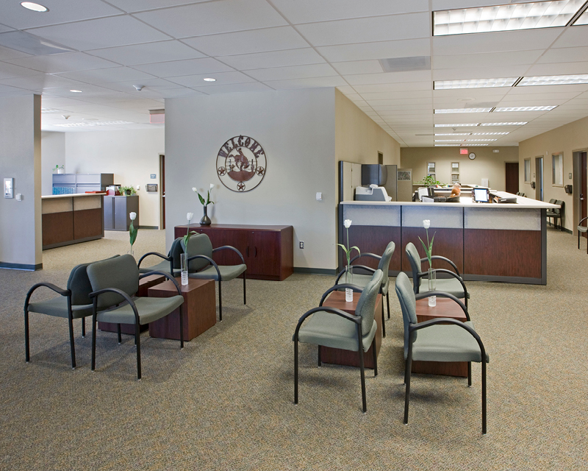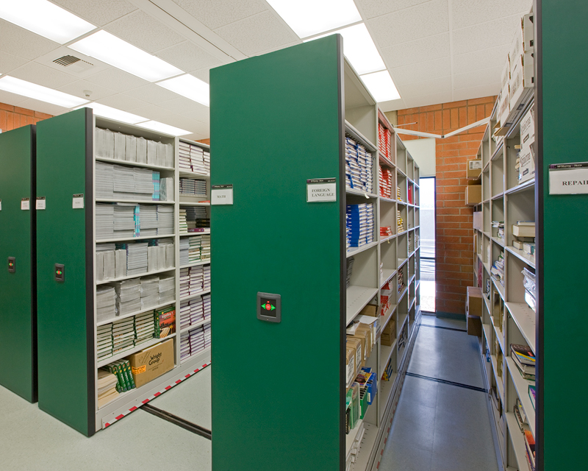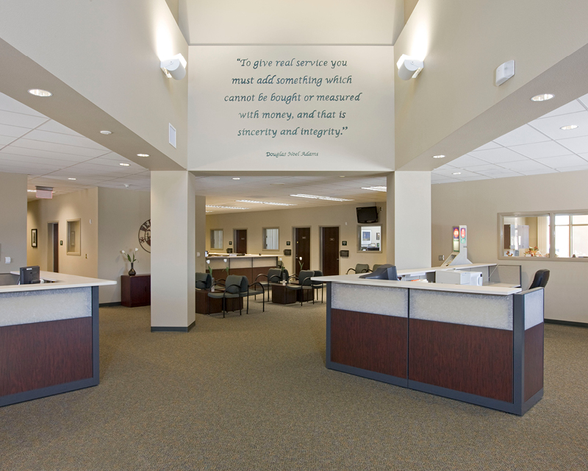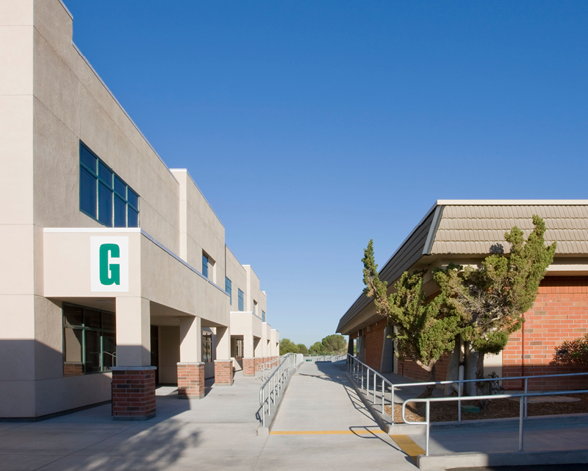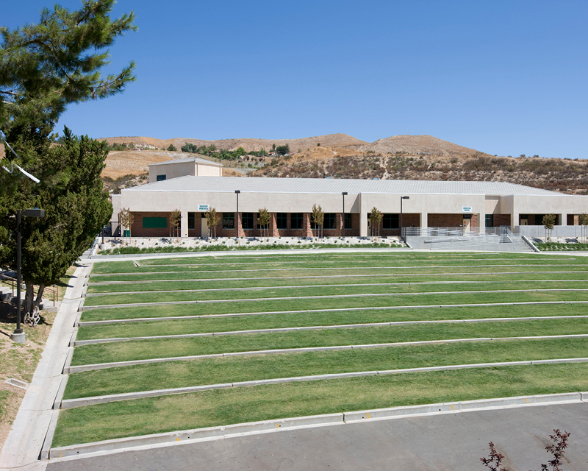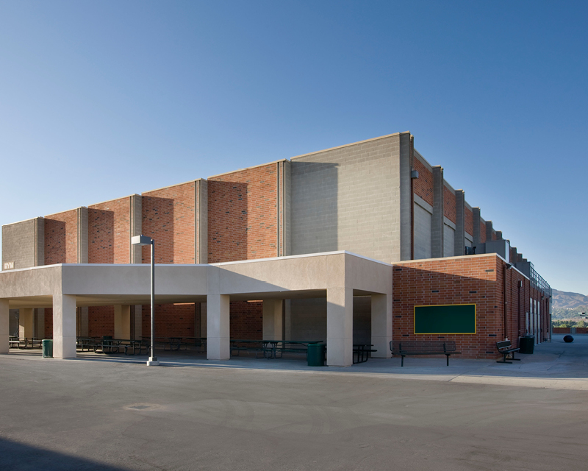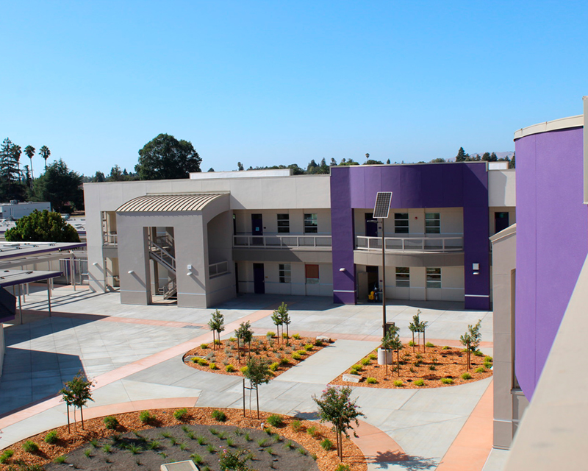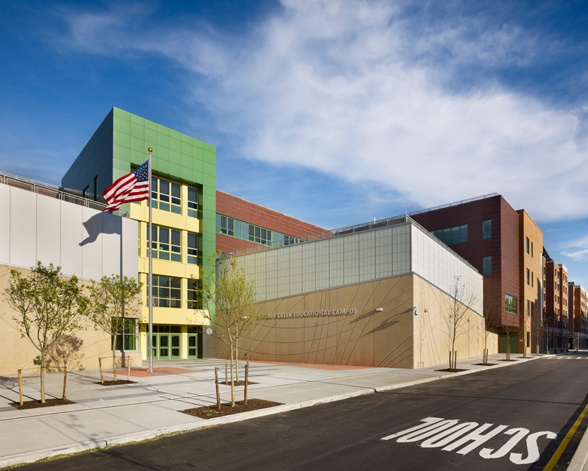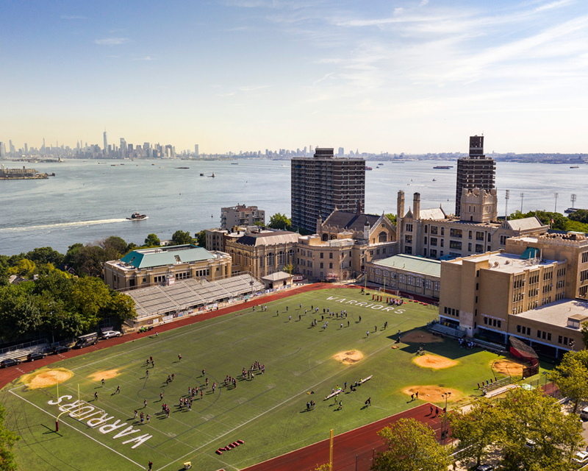Originally constructed in 1968 to serve 1,600 students, Canyon High School in Canyon Country, CA, underwent a $50 million modernization and expansion. Improvements included new food service facilities; fiber-optic lines in every classroom; new carpeting, doors, and roofing; as well as modern HVAC equipment. The school also underwent improvements to become fully compliant with the Americans with Disabilities Act.
STV provided design and phasing plans for the program, encompassing a new two-story, 44,000-square-foot classroom and science lab building; 10,000 10,000-square-foot library; 10,000 10,000-square-foot administration building; and two 2,500-square-foot student services buildings. The campus’s 16 existing buildings were also upgraded.
The newly upgraded campus now serves 3,100 students in grades 9 through 12.
