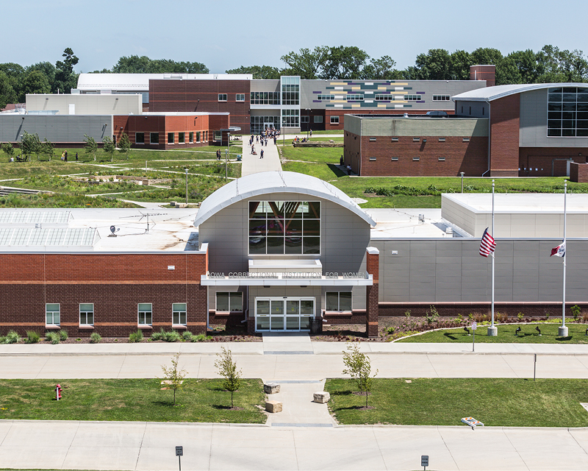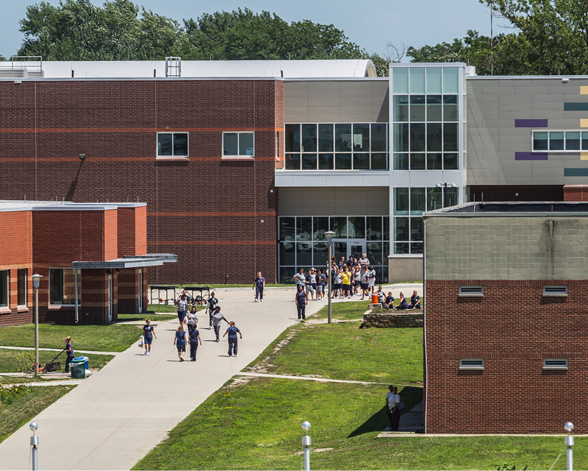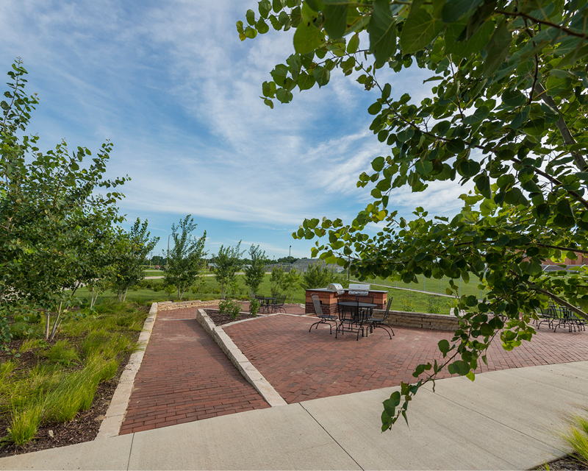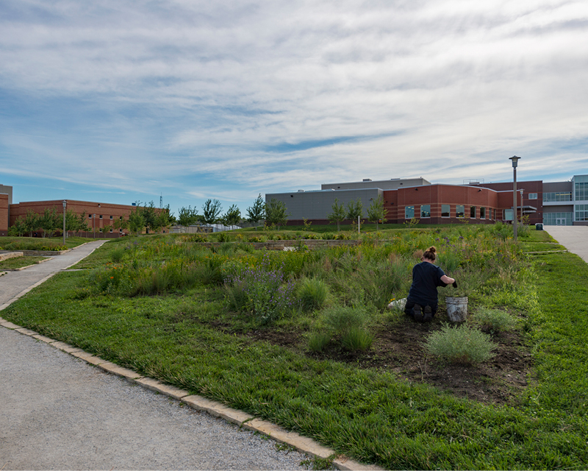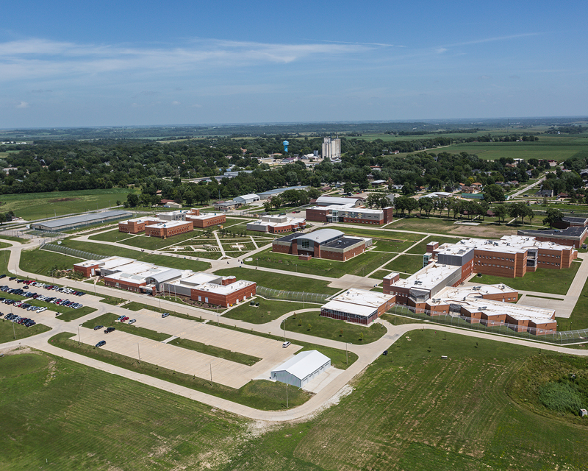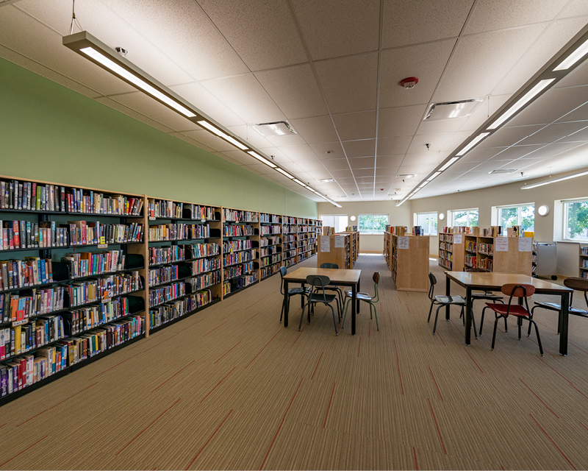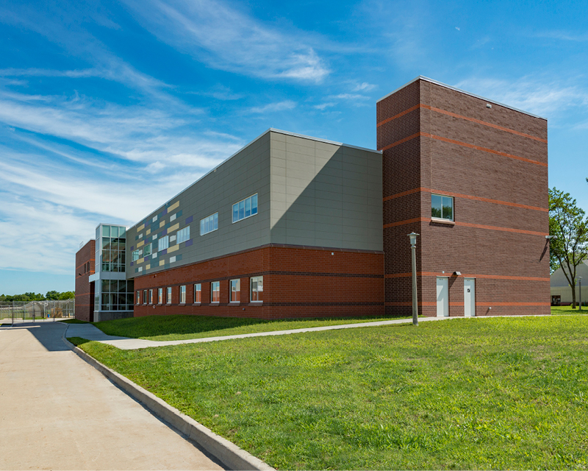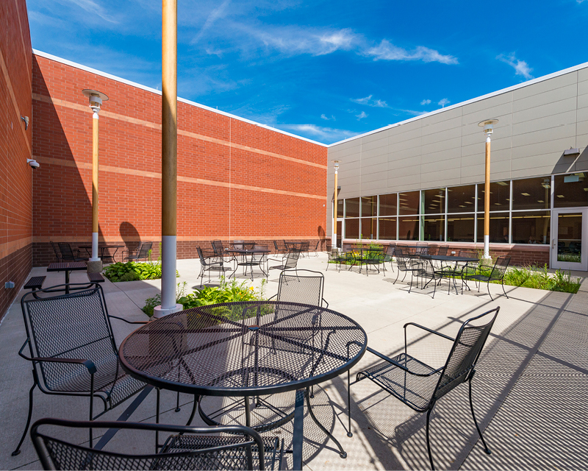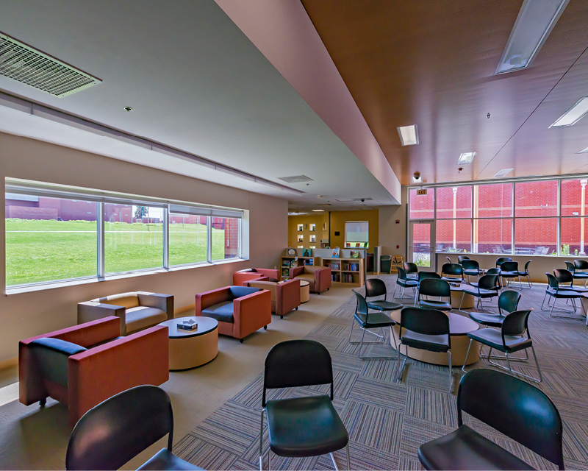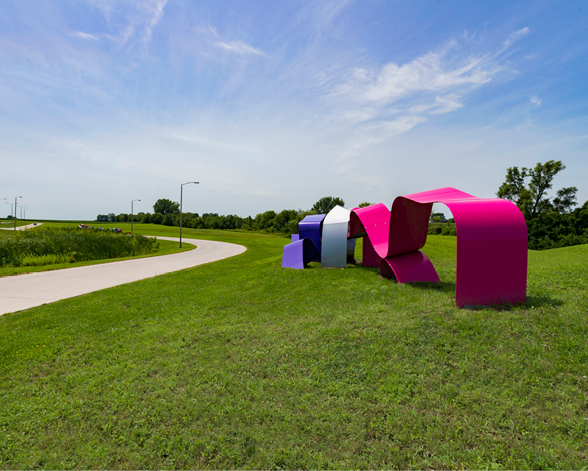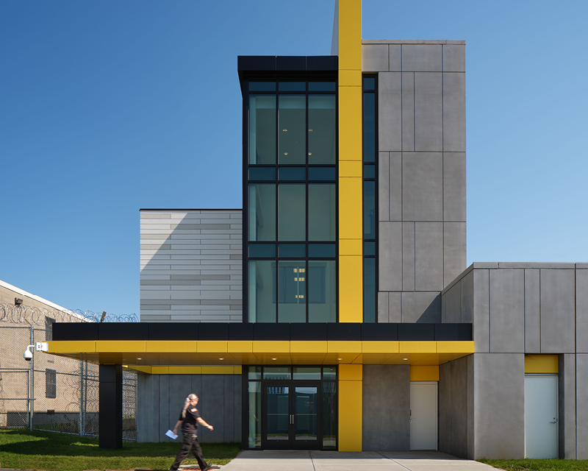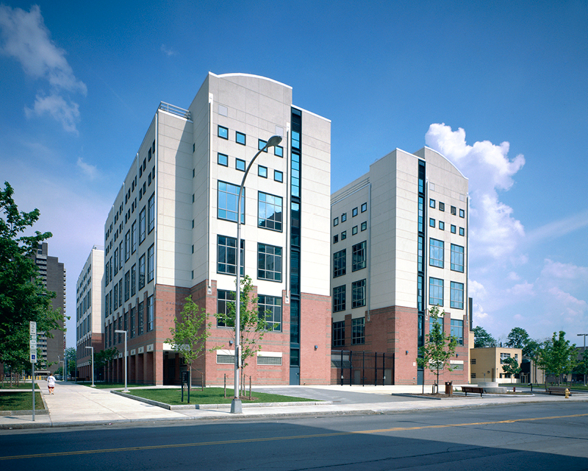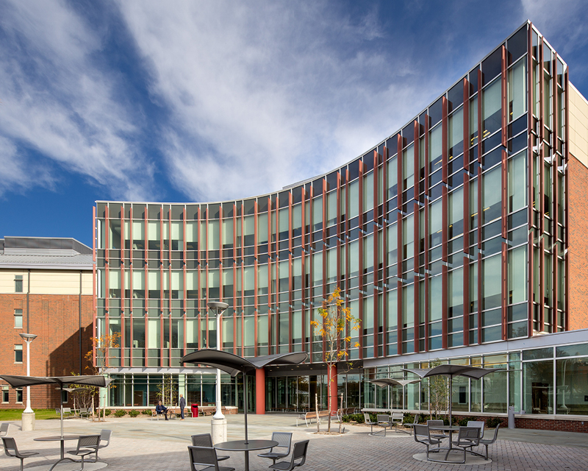The Iowa Correctional Institution for Women’s gender-, health- and age-responsive programs support inmates as they prepare for successful reentry into their communities. The expanded 888-fed facility for medium/minimum as well as maximum security housing includes five renovated buildings, six new buildings and other site improvements.
STV served as the lead designer, weaving therapeutic elements into the facility’s design to facilitate a more humane experience for residents and personnel. The low-rise campus design provides ample outdoor space and daylighting throughout all buildings while efficiently integrating the institution’s mental health treatment, medical care, substance abuse programs, assisted living, transitional programming and correctional industries.
At the heart of the campus are buildings that support academic and vocational education programs. STV’s design incorporated numerous sustainable building measures, such as the geothermal heating and cooling system.
This collaborative effort earned the project a Platinum Award for Building Design+Construction’s Building Team Awards.
