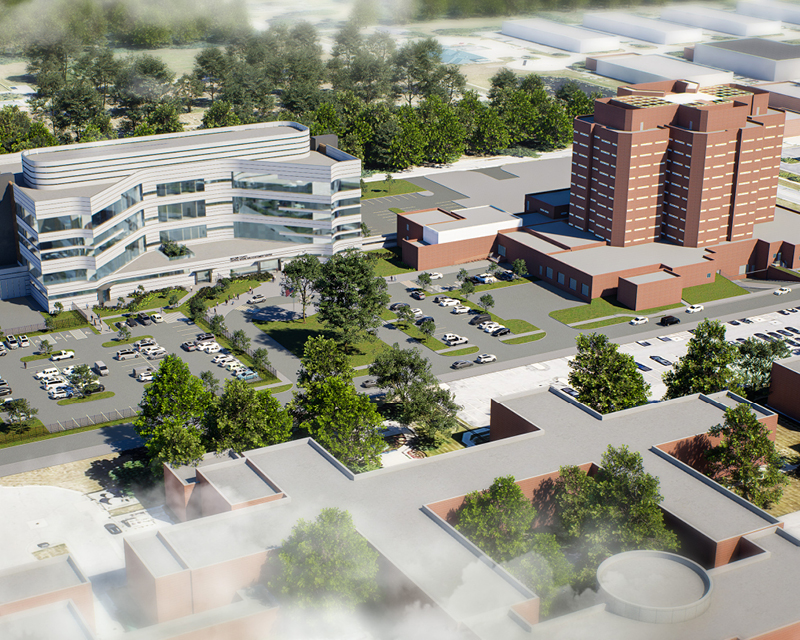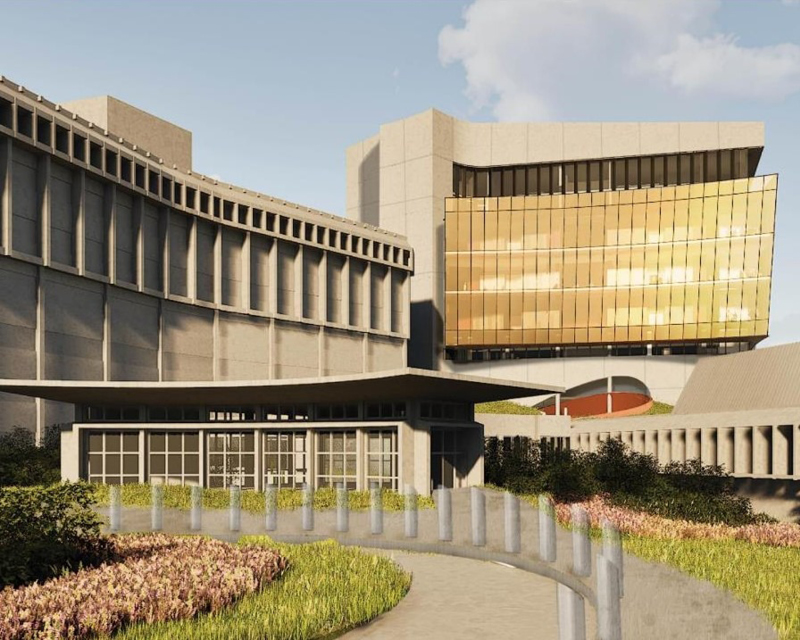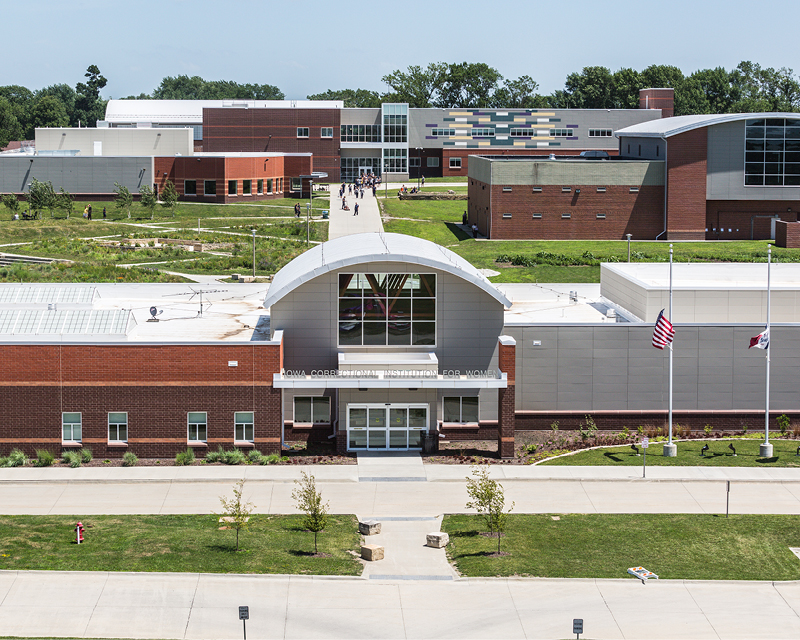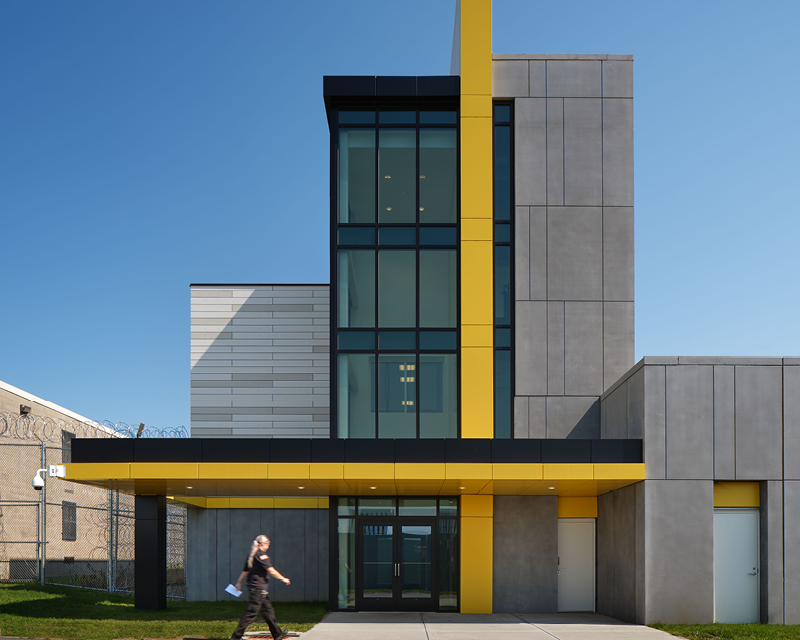STV is teaming with PARTNERS in Architecture to provide design and construction administration services for a new justice facility in Mount Clemens, MI. The facility will expand the existing Macomb County Jail, helping the county meet current and future occupancy needs while providing enhanced deflection, diversion and treatment services for the nearly 70% of people in custody with mental illness, substance abuse and suicidal tendencies.
On behalf of the Macomb County Jail and Sheriff’s Office, STV is serving as the lead designer and PARTNERS in Architecture is serving as the architect-of-record.
The new 177,000-square-foot, four-level building will provide a central intake and booking center on the first floor; two floors of specialty housing and treatment units for those in custody with substance abuse, medical and mental health needs; an on-site courtroom; and a fourth floor with 108 additional beds for the general population. The project also includes the demolition of 78,000 square feet and renovation of 28,000 square feet of existing structures. The jail’s medical and mental health section will grow dramatically from 64 beds to 162 beds and offer a wider array of services, while the total jail capacity will increase from 1,034 to 1,218 beds.
184
more beds
177,000
sf building
28,000
sf renovation







