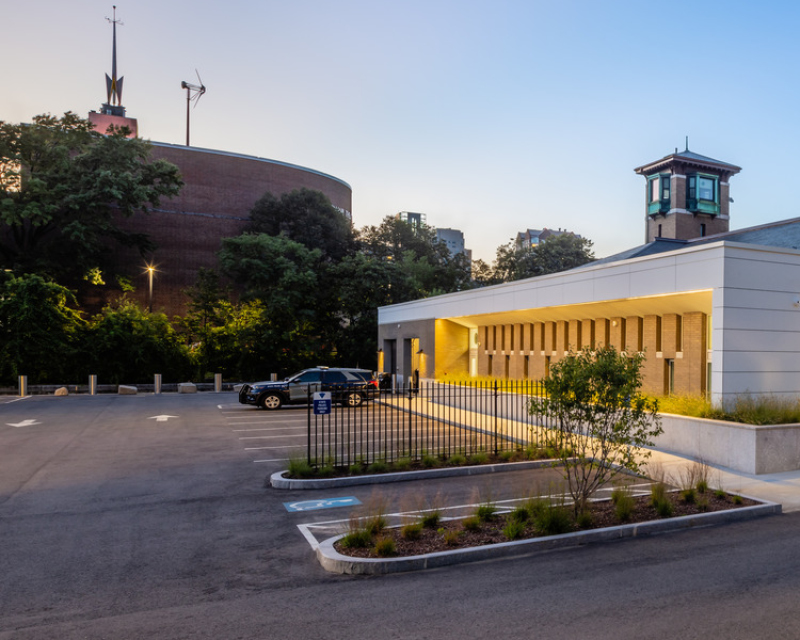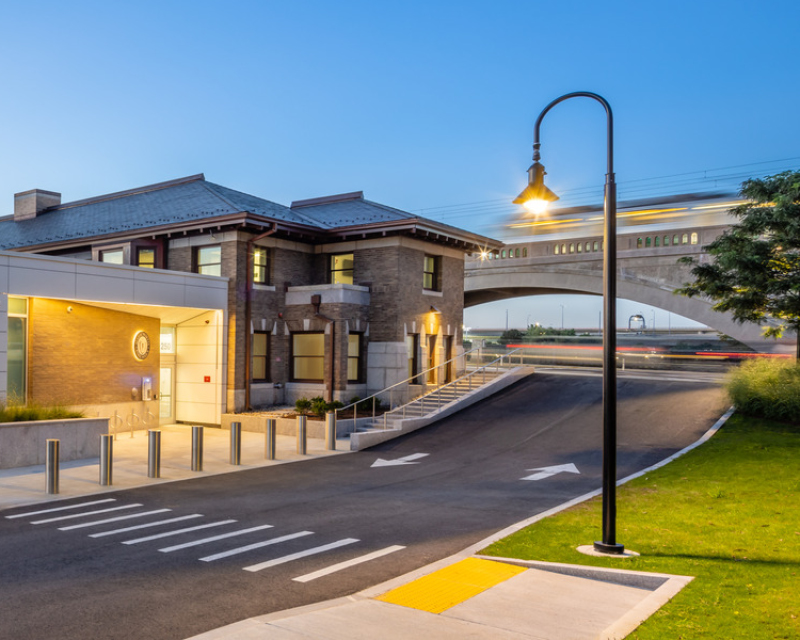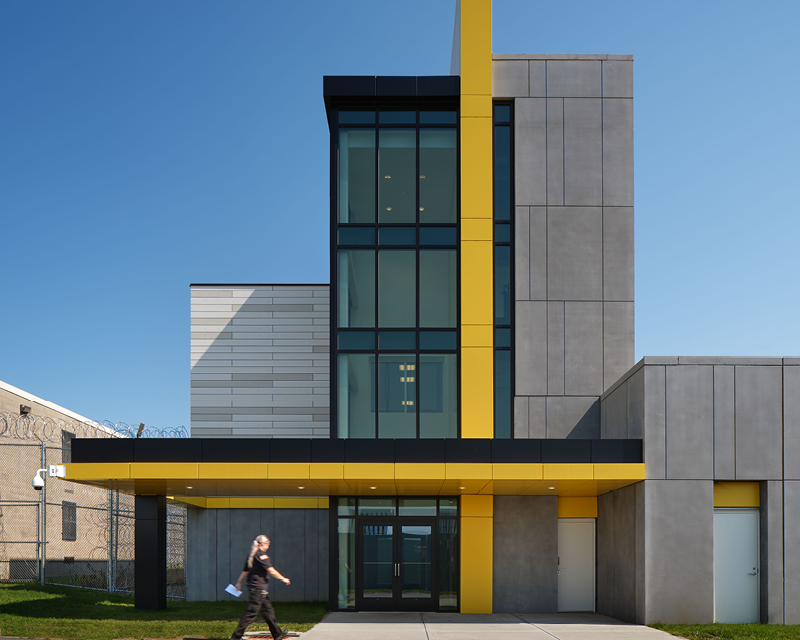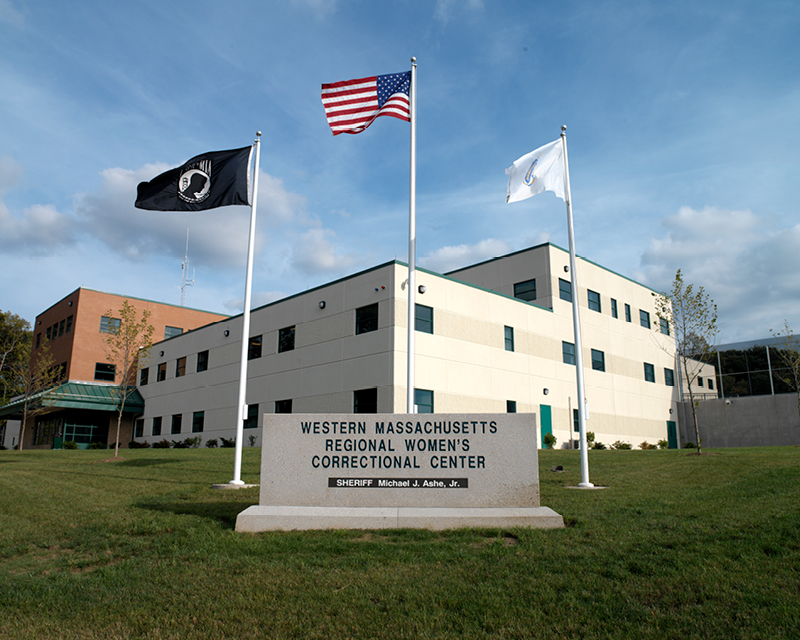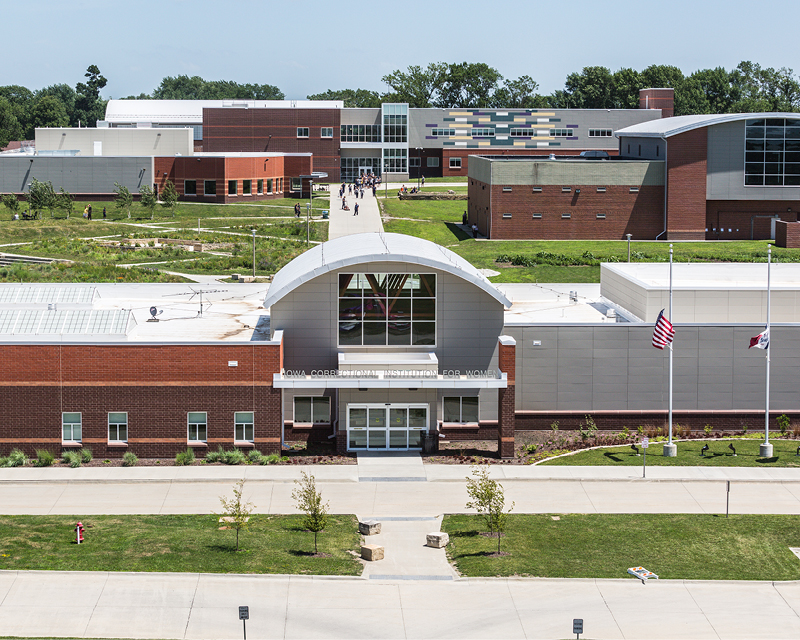The Massachusetts State Police Lower Basin Barracks, a former lockhouse constructed in 1908 and listed on the National Register of Historic Places, underwent a comprehensive rehabilitation to accommodate modern needs while preserving its unique historic fabric. These upgrades included expanding the barracks section by 6,800 square feet with a contemporary addition, facilitating the consolidation of the State Police’s Troop H (Metro Boston) and supporting their current and projected mission requirements. The project not only revitalized a historic landmark building but also created a public green space serving as a gateway to Boston’s Charles River Esplanade.
STV, as a subconsultant to Finegold Alexander Architects, served as the public safety specialist, providing facility planning and architectural design as well as mechanical, electrical and plumbing (MEP) engineering services for the adaptive reuse and addition to the Lower Basin Barracks. This involved performing field investigations to design new MEP systems to meet LEED Silver and Massachusetts LEED Plus criteria for sustainable construction. Throughout the project, STV coordinated closely with local and state officials, city agencies and community stakeholders to ensure alignment with broader esplanade development plans.
The expanded building right-sizes the barracks and accommodates modern public briefing and station command areas, staff use and building support space, a detention area and a garage, enhancing operations of the State Police. It also includes space for the Massachusetts Department of Transportation and the Department of Conservation and Recreation.
1908
historic landmark
19,700
project area square footage
6,800
addition square footage
