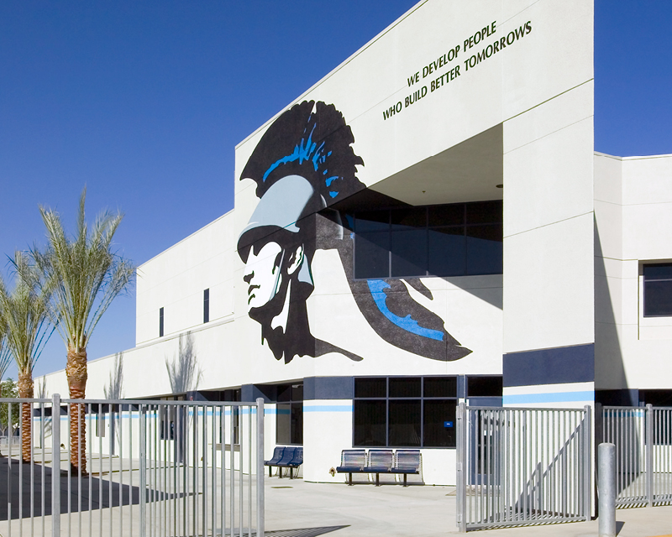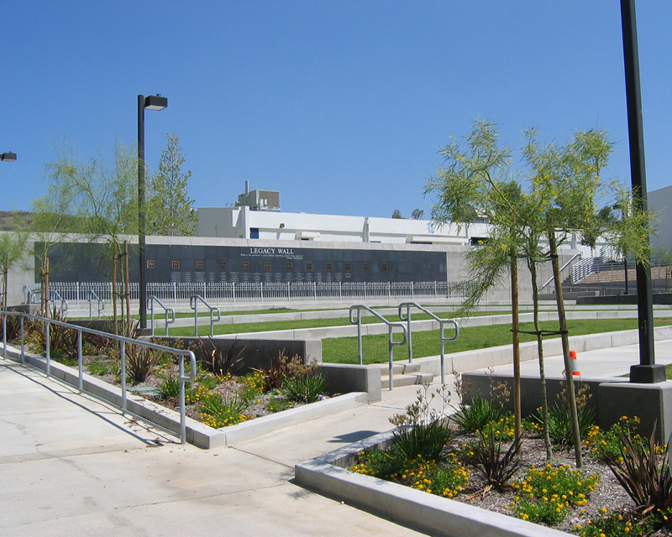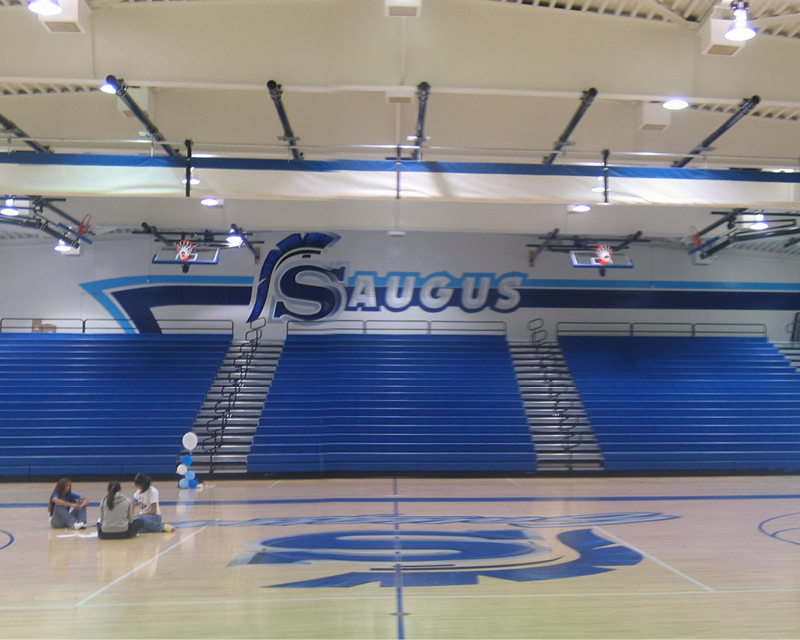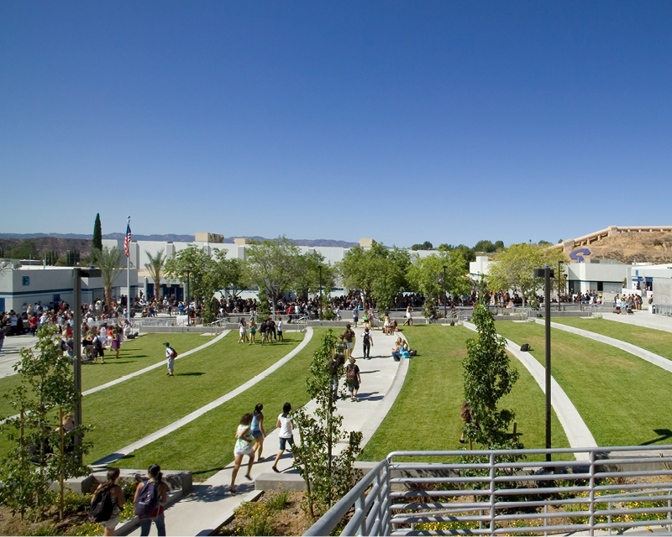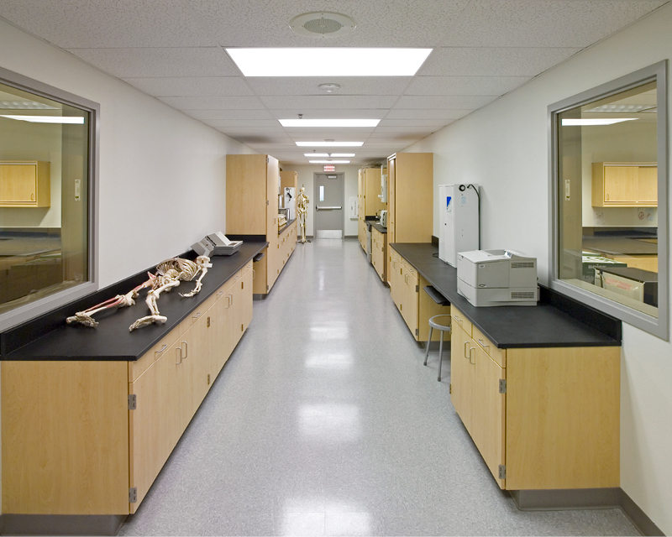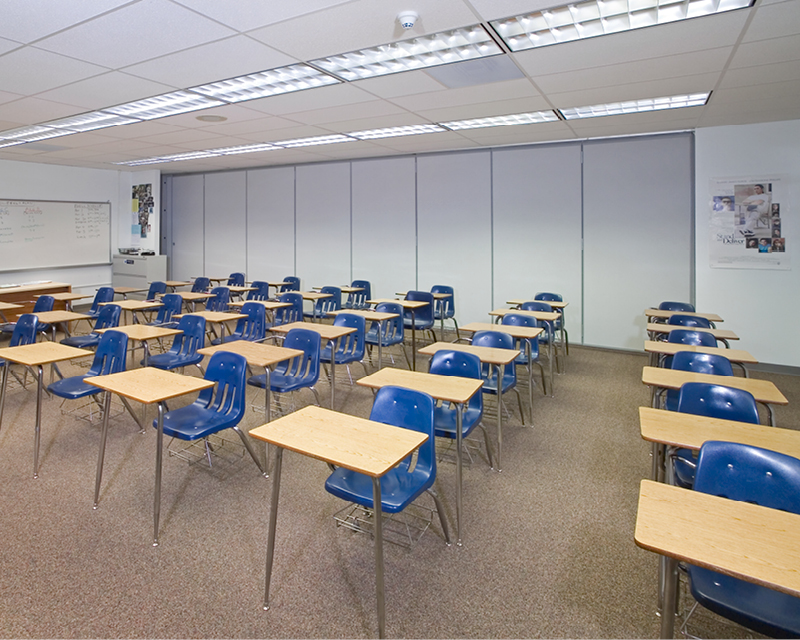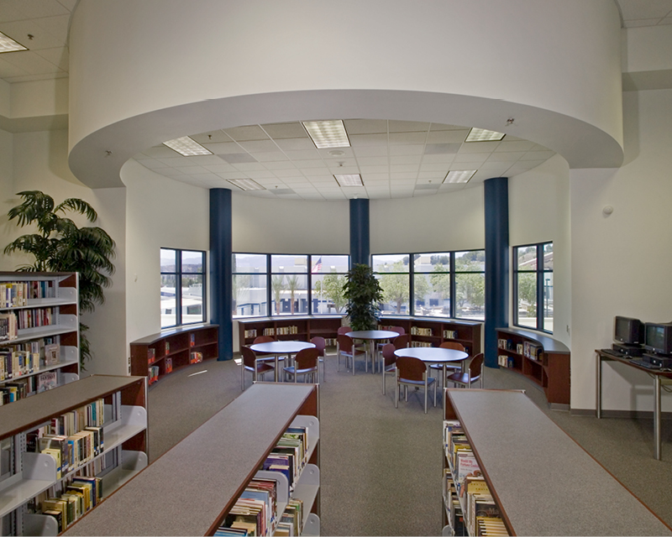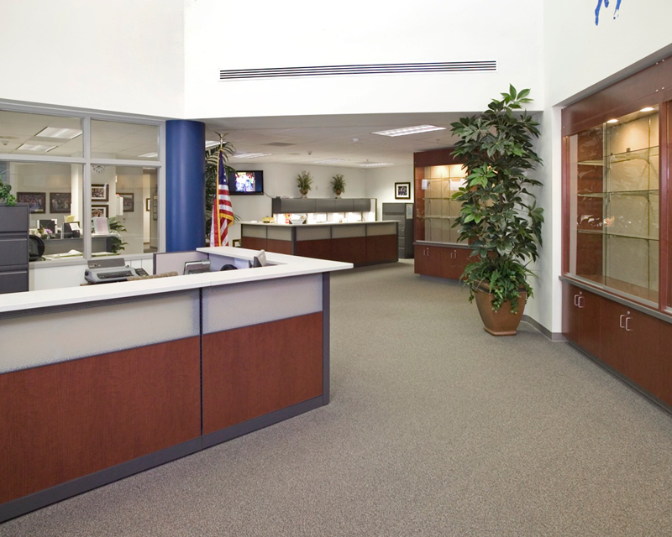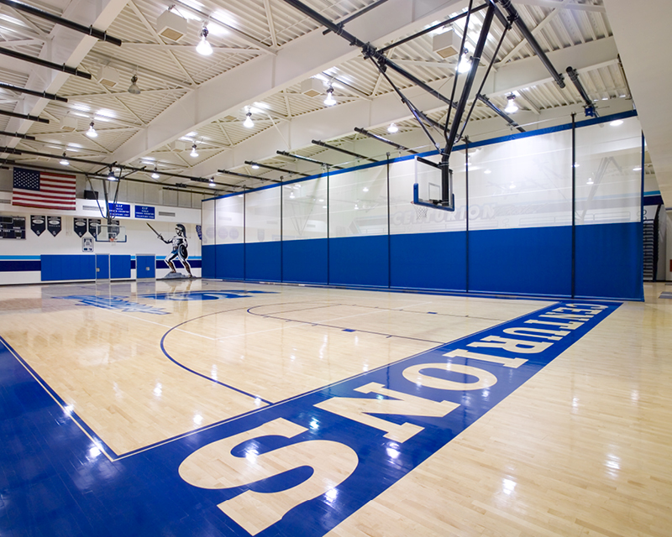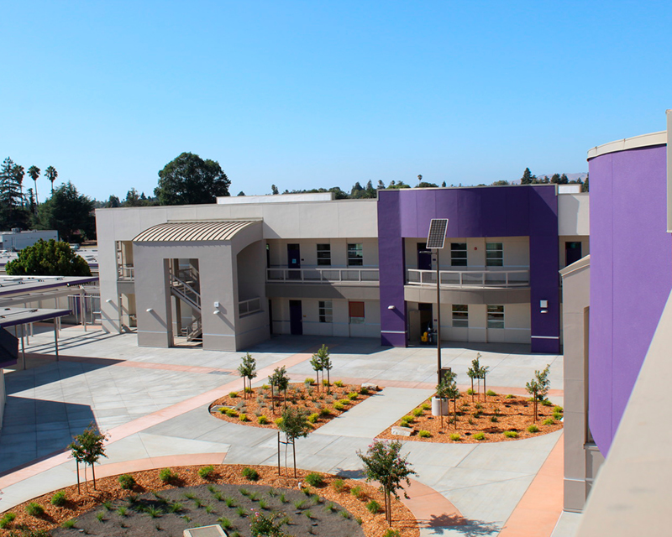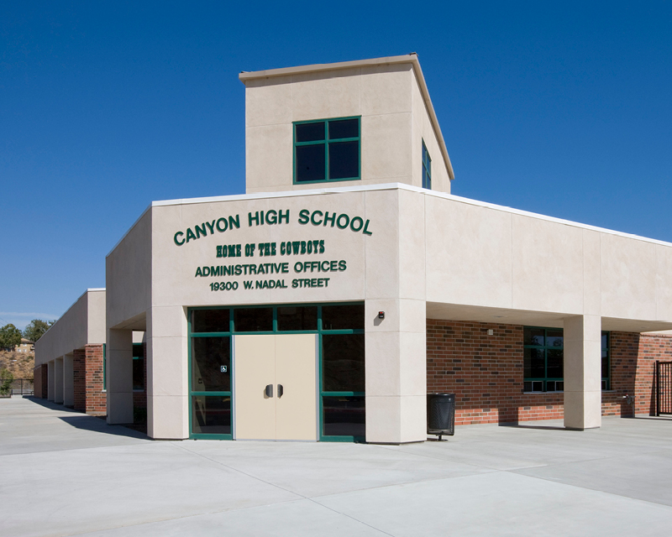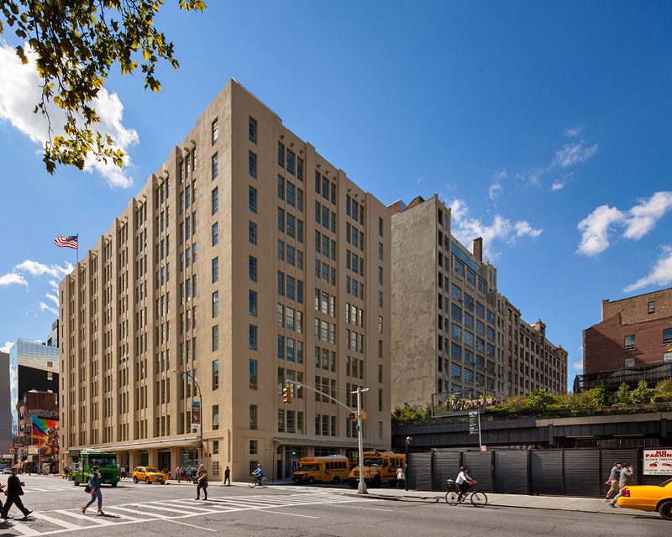The William S. Hart Union School District’s master plan to reinvent the Saugus High School into a cutting-edge educational facility called for a $33.5 million modernization program. Improvements included a new 20,000-square-foot laboratory and classroom building, an 18,000-square-foot administration and library building, a new food services building, fiber-optic lines in each classroom, and full ADA compliance across the entire 52-acre campus.
STV worked with the district to implement these upgrades and provided design services for renovations to the interiors and HVAC systems of the existing gym, a woodshop, custodial services buildings, and classroom buildings.
As part of the team’s design, STV broke away from the 1960s-style Brutalist format of the existing buildings that had minimal ornamentation and fenestration, instead utilizing glass and stucco, with curved surfaces and relatively complex shapes.
$33.5M
modernization program
52-acre
campus
20,000
square-foot library & classroom building
