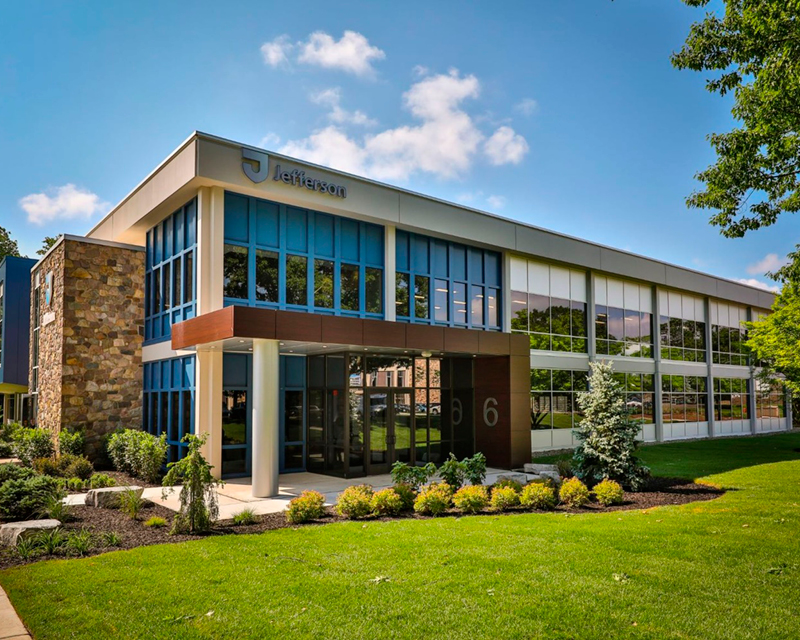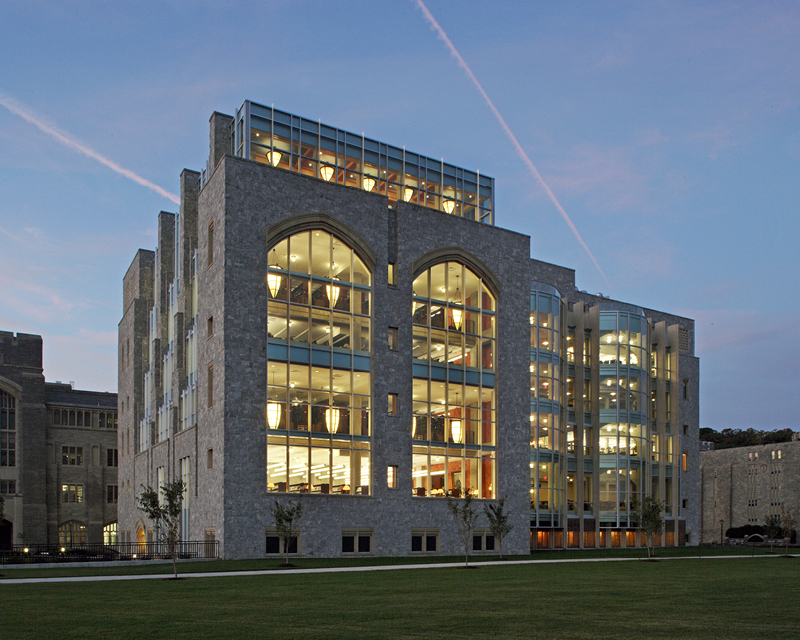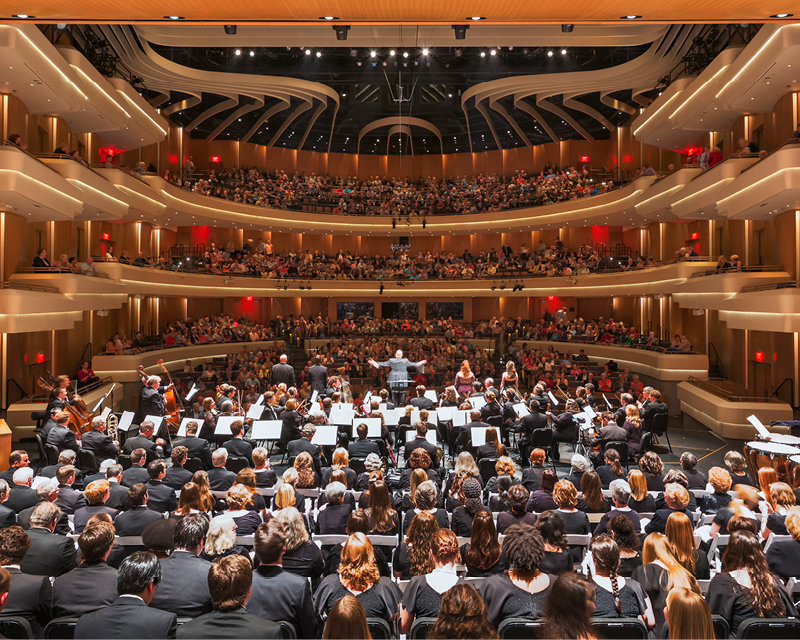For its new science center – the largest academic building on campus at the time of its construction – Susquehanna University sought a flexible, future-ready design that would accommodate growth while facilitating interdisciplinary collaboration and student-faculty research. STV provided complete architectural and engineering design services for an 81,000-square-foot, three-story facility that integrates biology, chemistry and earth and environmental sciences while complementing the surrounding Georgian-style architecture.
Designed to foster intellectual exchange and social interaction, the center features student-faculty resource spaces, an open atrium with interaction alcoves and an on-site coffee shop. The program includes teaching and research labs, faculty offices with adjacent student resource areas, classrooms, lecture halls, seminar rooms, computer labs, a rooftop greenhouse and lab support space.
STV took a resource-efficient approach, minimizing site impact by building upward with three narrower floors. This smaller footprint reduces material use, energy consumption and maintenance costs. The completed facility is LEED Silver-certified with HVAC efficiencies that were achieved through computerized controls, low-flow chemical hoods in labs, a process cooling loop, energy-recovery equipment and high-efficiency boilers. Low-flow fixtures and efficient landscaping have reduced water usage by 30 percent.













