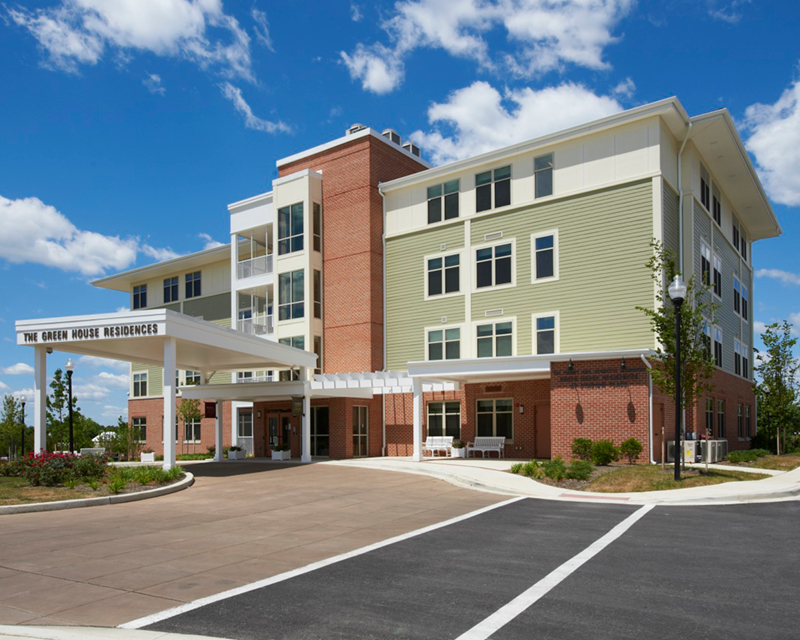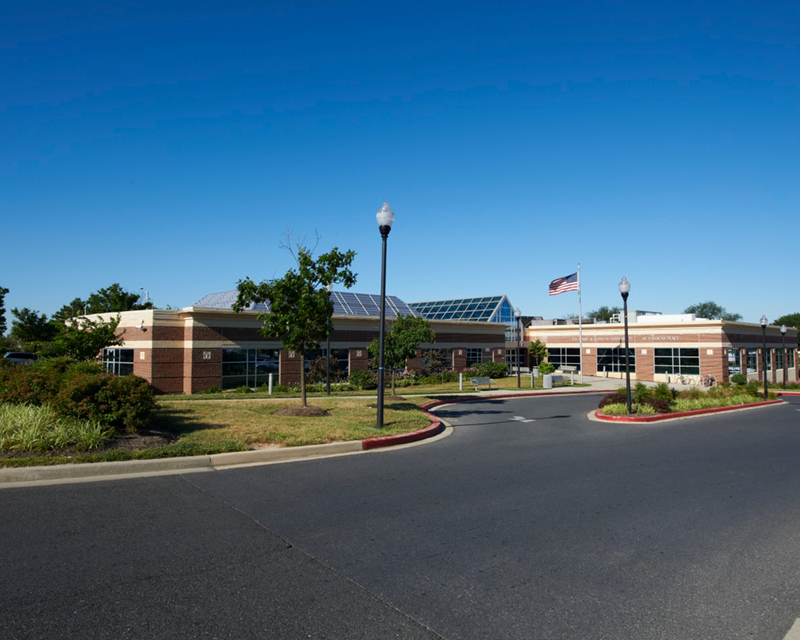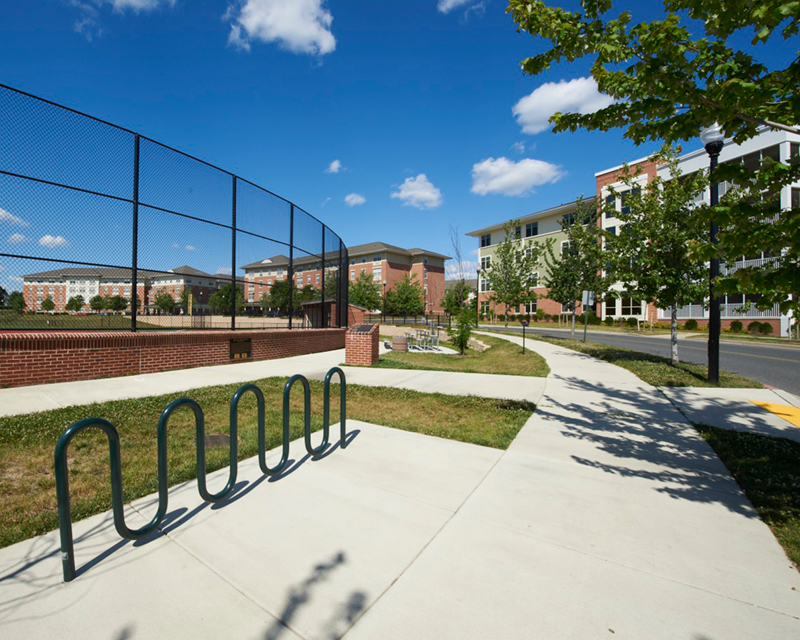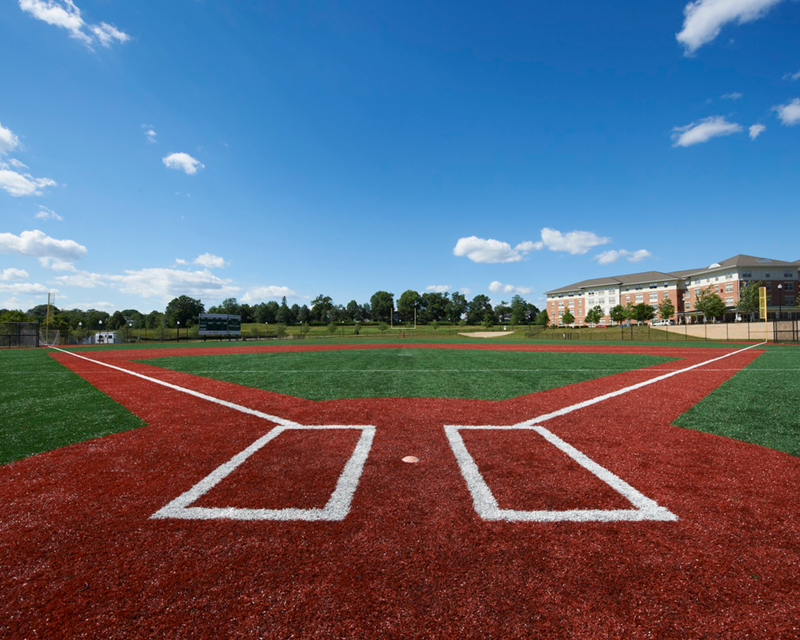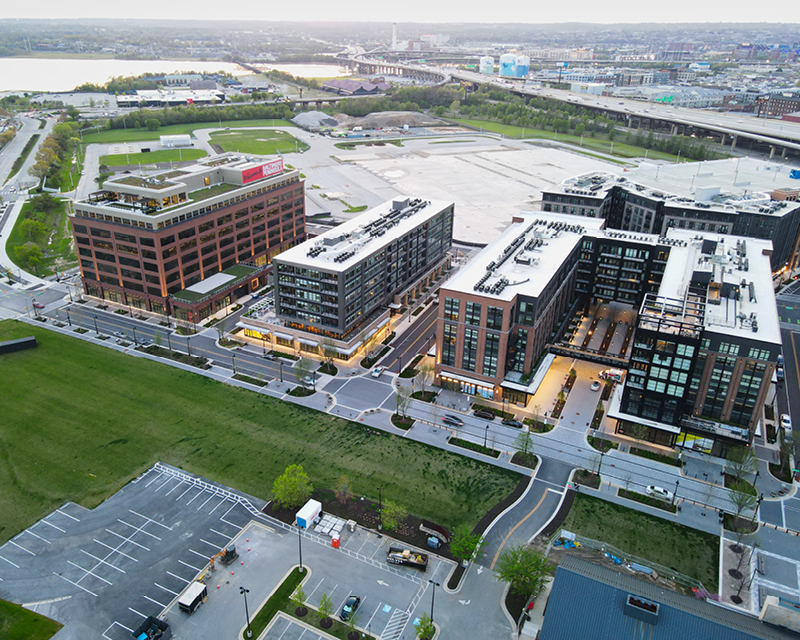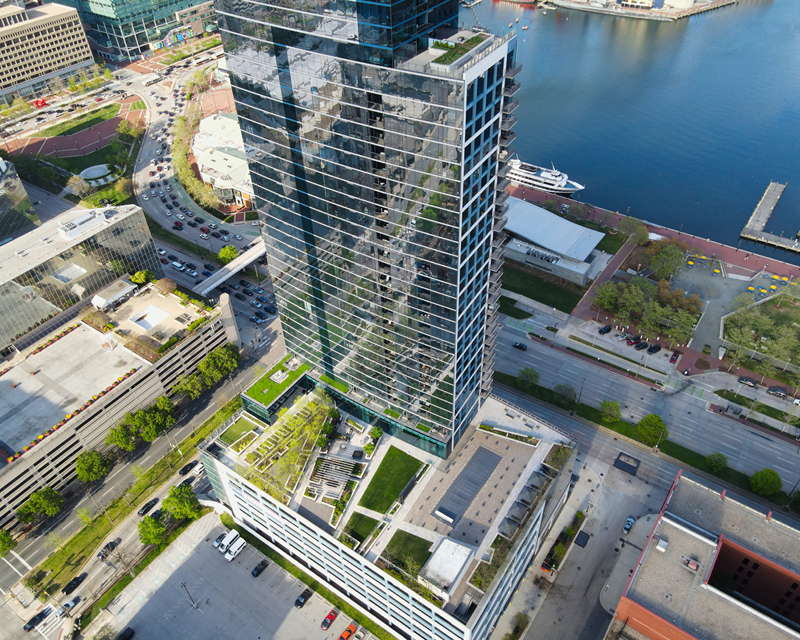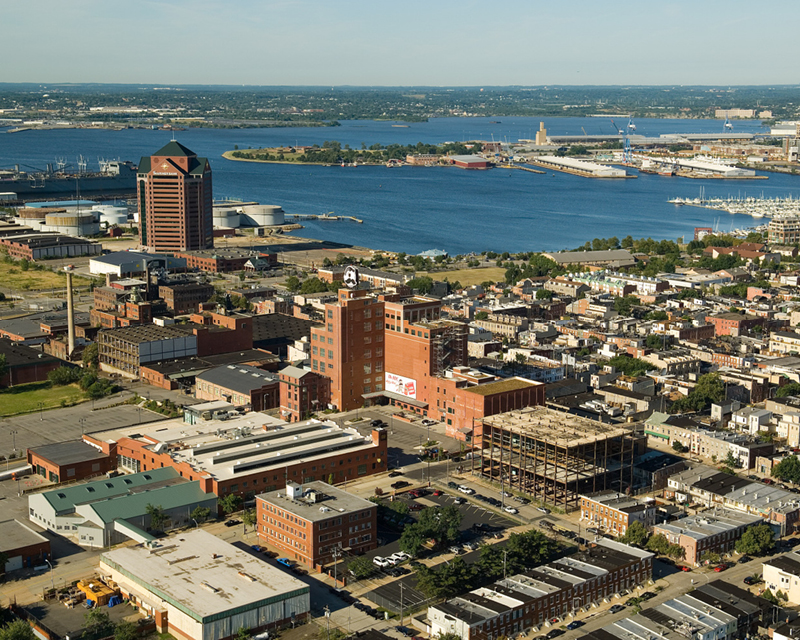Situated on the historic 30-acre site of the former Baltimore Memorial Stadium, Stadium Place stands as a national exemplar community dedicated to serving more than 370 senior adults with diverse income levels by providing housing and supportive services. The village incorporates approximately 10,000 square feet of commercial services, including a coffee shop, dry cleaner, newsstand, pharmacy, and convenience store. Buildings are limited to two to four stories in height and use traditional materials compatible with existing homes in the neighborhood. Parking is dispersed internally and is largely invisible from the street. Defined pedestrian and vehicular entrances permit access to and from the larger community while allowing circulation control.
STV, in collaboration with the project architect, established the site master plan, which balanced input from four community organizations, Baltimore City Planning and Public Works requirements, and the developer’s program needs. Services included presentations before and responding to the Design Advisory Panel and the Site Plan Review Board Committee.
Following completion of the master plan, the firm prepared all Planned Unit Development and subdivision documents required for approval and recording by the city. Additionally, STV provided all site construction documents necessary to permit and build the proposed development, including topographic and boundary surveys, site layout, grading and sediment control, utility design, planting design, and site details.
30-acre
historic site
10,000
square-feet commercial services
370
senior adults
