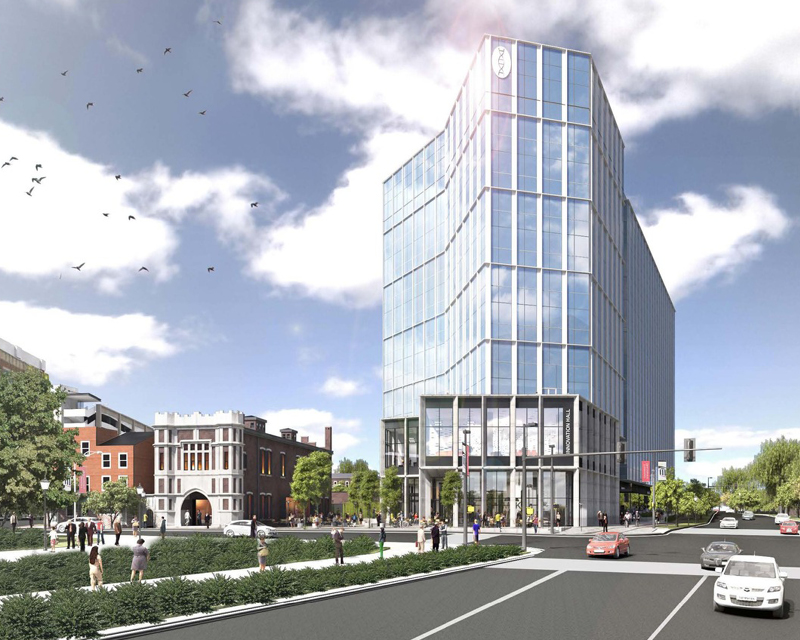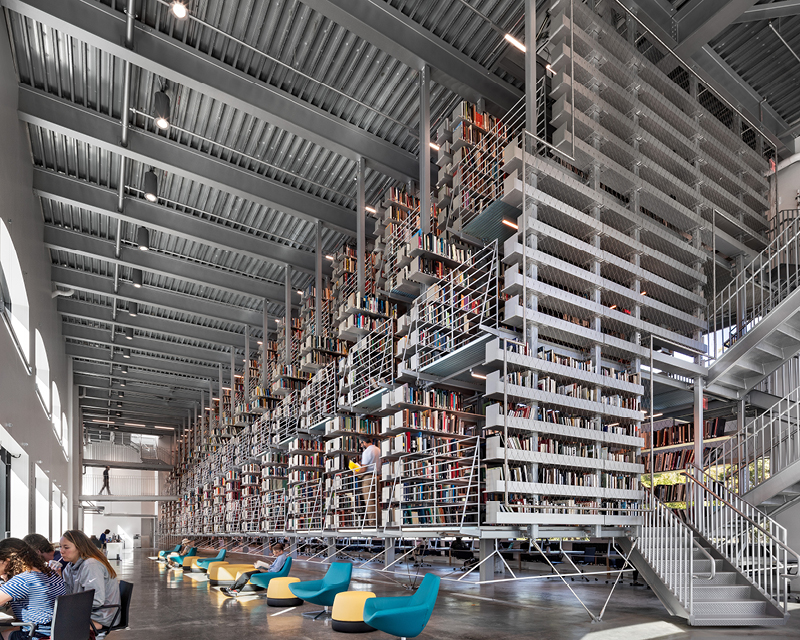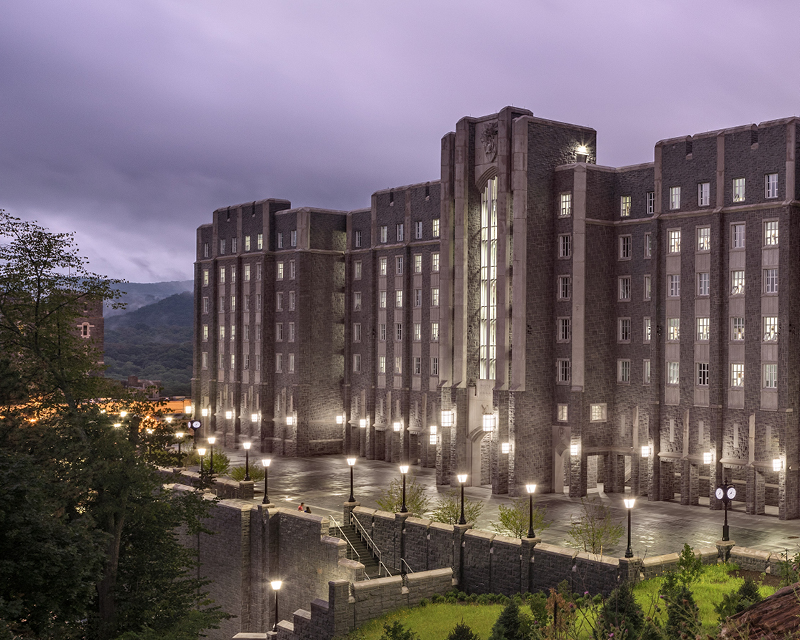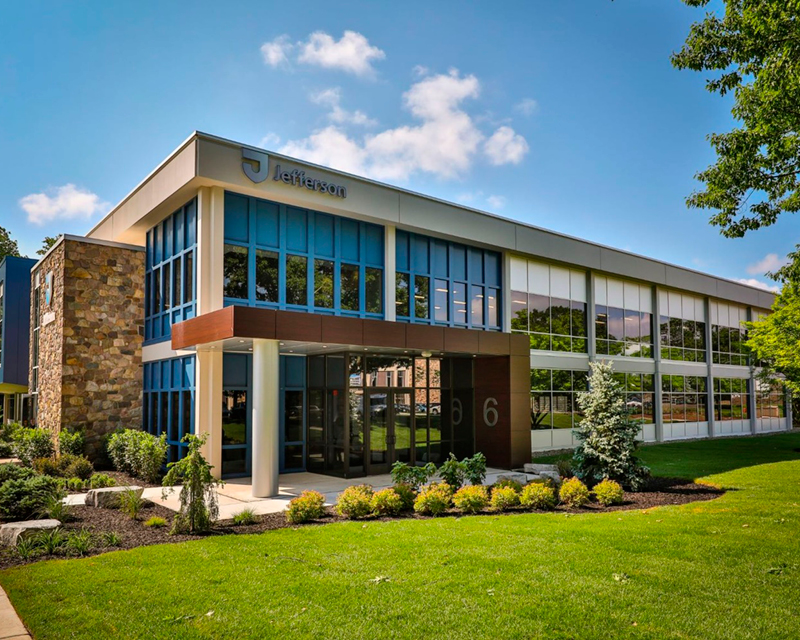The University of Maryland, Baltimore (UMB) established its BioPark in 2003 to bring together corporate partners with university faculty, researchers, staff and students to accelerate the commercialization of biotechnology and spur economic growth in the region. As a key part of this vision, 4MLK – a 10-story, 330,000-square-foot office and lab tower with parking garage – serves as the gateway to the BioPark, connecting the neighborhoods of West Baltimore to opportunities and services in the medical district, while linking the BioPark to the larger University of Maryland Medical Center and campus.
STV provided civil engineering and landscape architectural design services, including site surveys, entitlements and subdivision planning. In collaboration with the developer and architectural design team, STV helped design new public streetscape and site improvements to enhance curb appeal and create a functional, ADA-accessible for tenants and visitors.
STV coordinated closely with local utility providers, including Baltimore Gas and Electric, to support this significant development. For certain parcels, STV prepared an advanced Public Works Developer’s Agreement to abandon outdated public utilities traversing the site.
The project also incorporates sustainability features, including a green roof and an underground stormwater treatment system to meet stormwater management requirements. Additionally, STV coordinated with the city’s Urban Design and Architectural Advisory Panel to accommodate a portion of Baltimore’s planned shared bike route along the campus.
Photo Courtesy of ZGF Architects.







