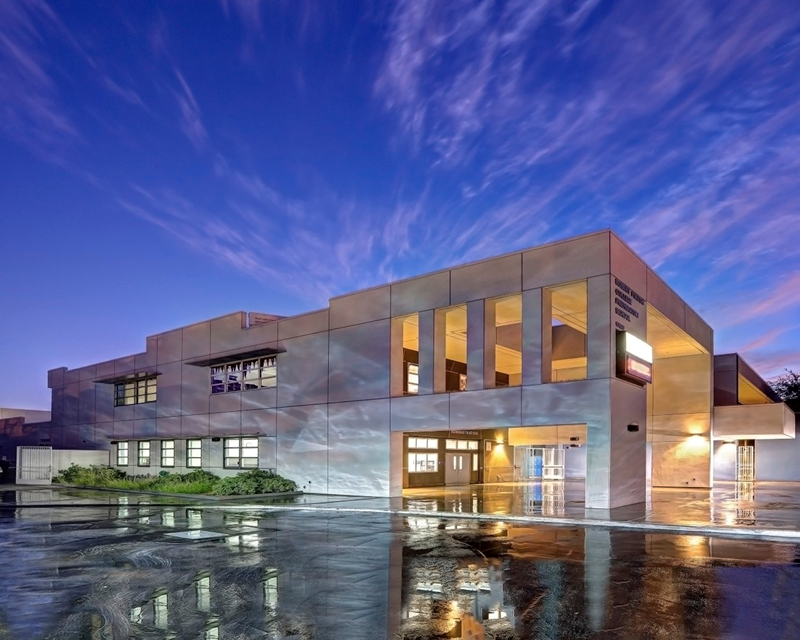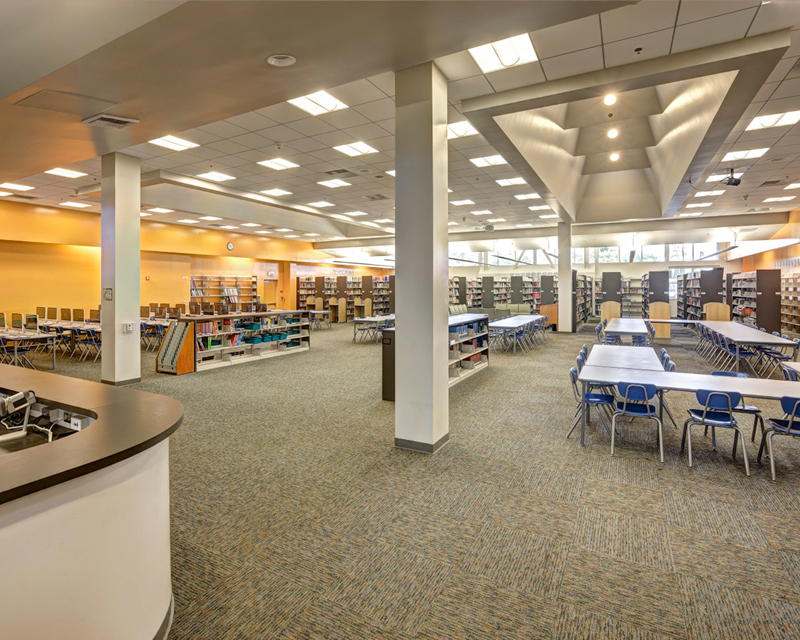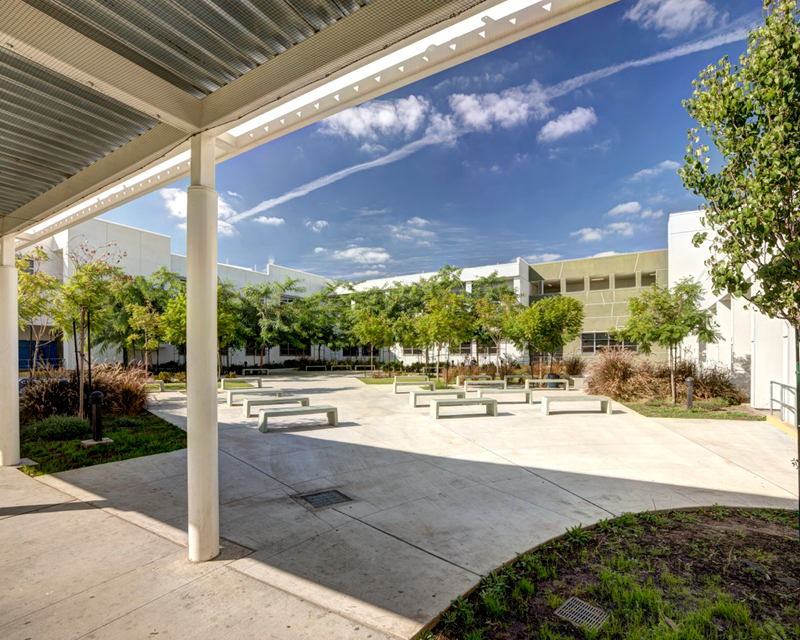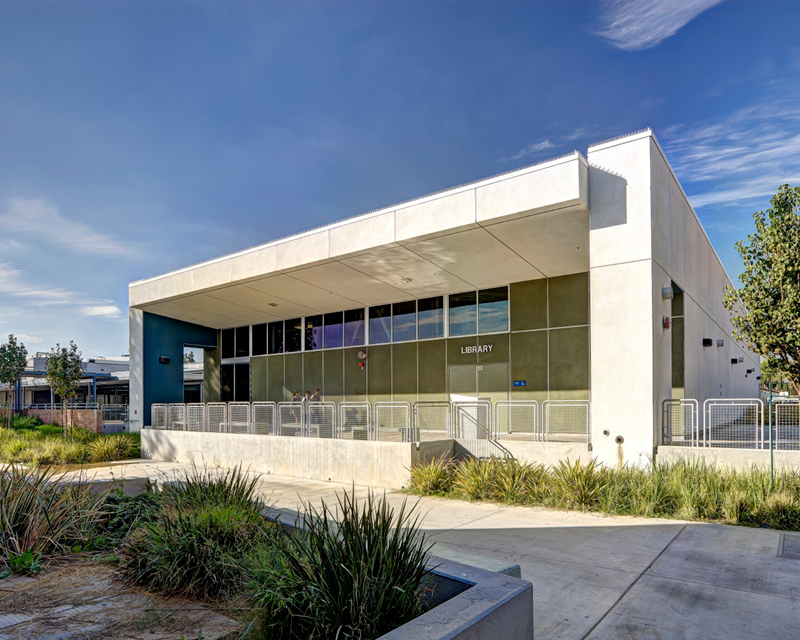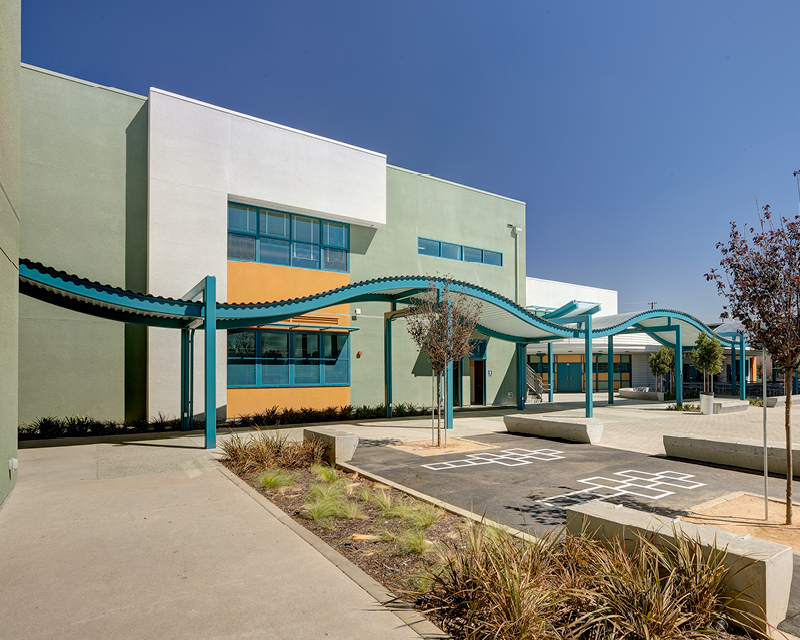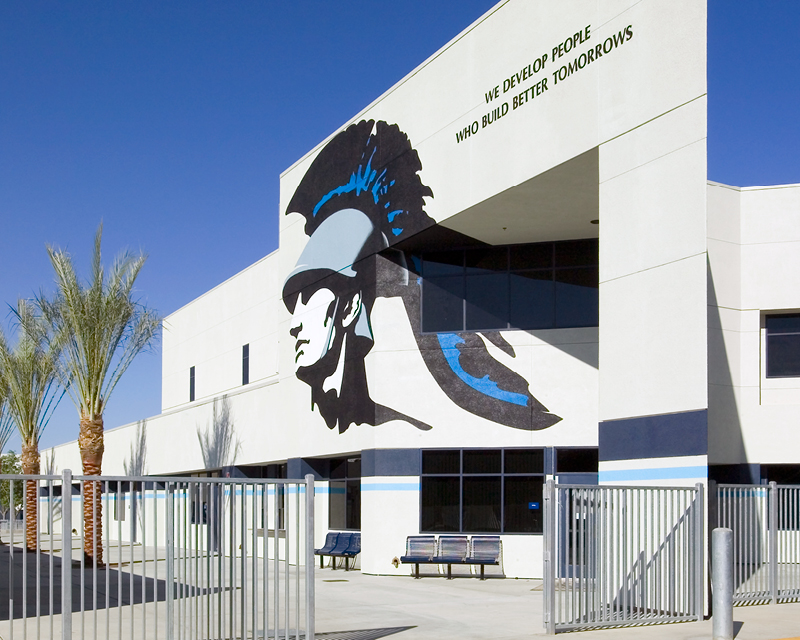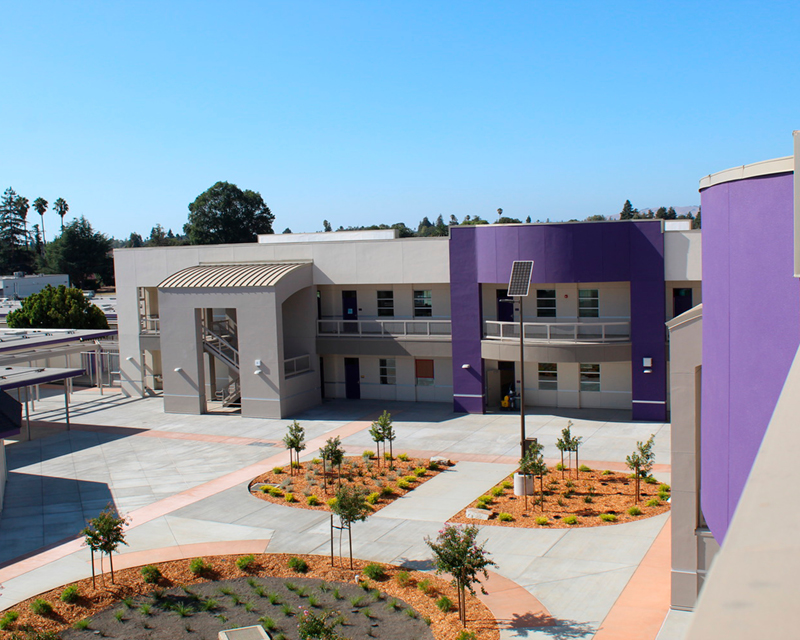The Los Angeles Unified School District added an 810-student high school on the Robert Fulton College Preparatory School campus in Van Nuys, CA. This program encompassed a new two-story, 62,000-square-foot classroom building; a 16,666-square-foot gymnasium; an 8,110-square-foot library; and a 2,000-square-foot maintenance building.
STV provided design and construction support services for the addition. Shaped like a “U,” the building holds space for an outdoor classroom and seating area. STV integrated sustainable elements into the school’s design. The classrooms have operable windows that can be used for natural ventilation during temperate periods. The rooms have high-efficiency air conditioners and feature natural daylighting with sunscreens to reduce solar heat gain. Drought-tolerant plantings were featured in the landscaping. The project also included remodeling the campus food services building and adding a new track and soccer field.
810
students
62,000
classroom building square footage
