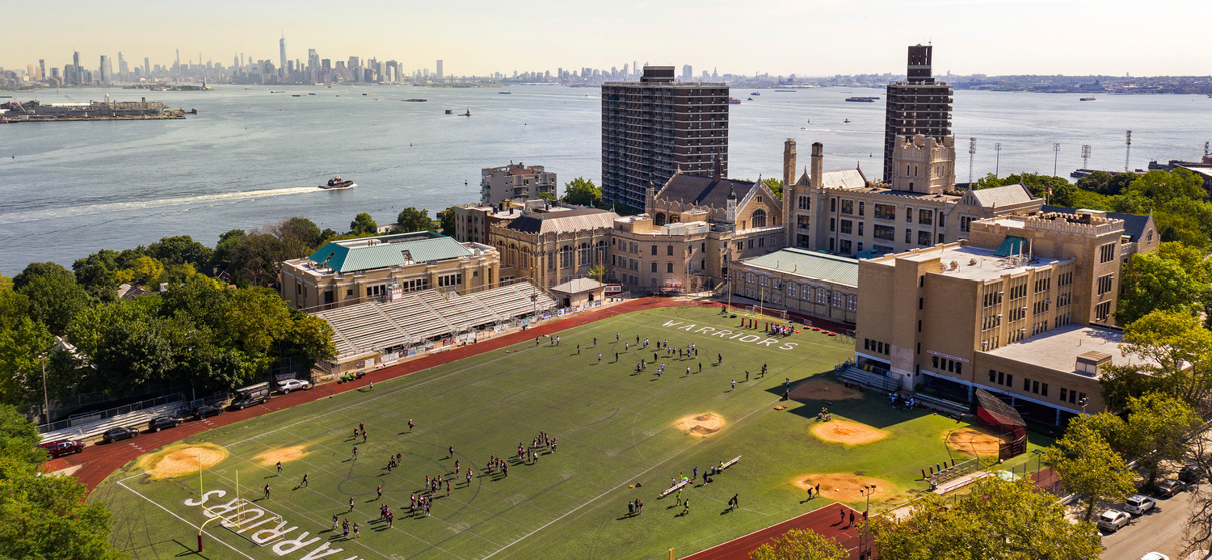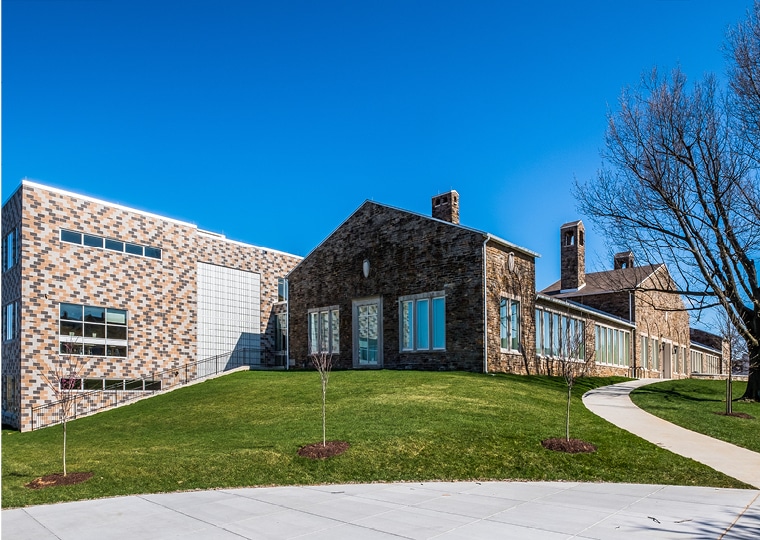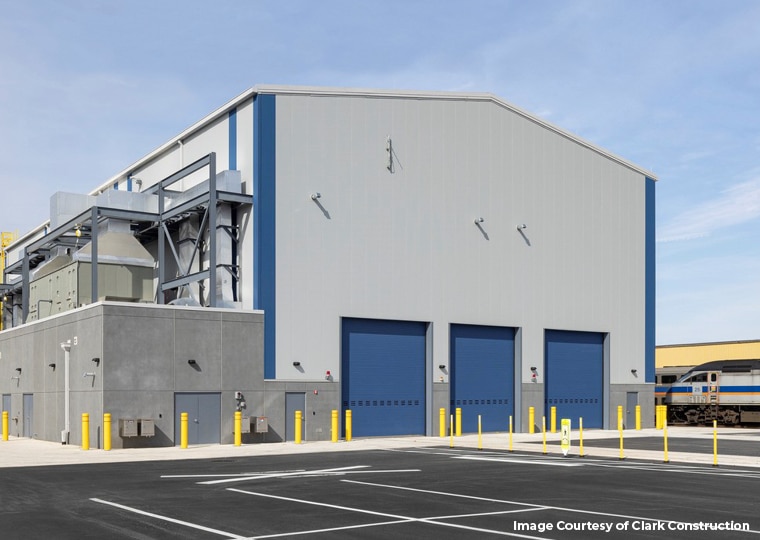Perched on a hillside overlooking New York Harbor in Staten Island’s St. George neighborhood, Curtis High School stands as the borough’s first high school, founded in 1904. Designed by influential local architect Charles B. J. Snyder, the original neo-gothic structure, dominated by a large square turreted tower inspired by medieval English models, along with later additions to the campus, earned landmark status from New York City in 1982.
Since 1997, STV has provided comprehensive architecture and engineering design and construction management services at Curtis High School and over 1,000 other public schools through an on-call Capital Improvement Program (CIP) with the New York City School Construction Authority (NYCSCA). At Curtis High School, STV’s CIP projects have ranged from exterior masonry repairs and window and roof replacements to complex heating plant upgrades, boiler and air handling unit (AHU) replacements and laboratory upgrades. A significant addition project introduced a new gymnasium, additional offices and classrooms. Together, these projects demonstrate a continuous commitment to transforming the school into a modern learning environment.
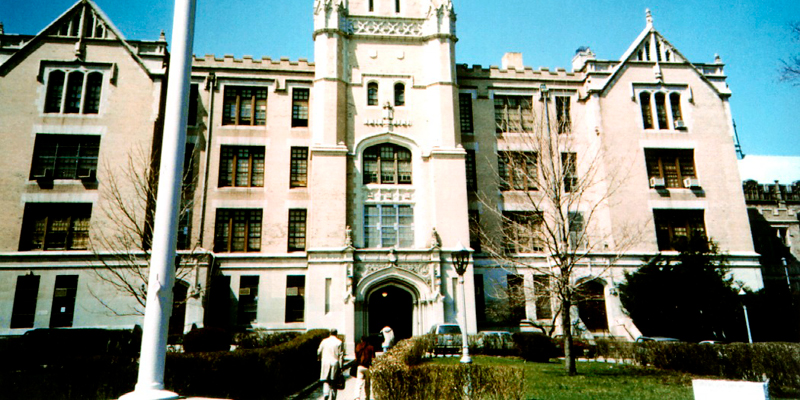
One of the most significant endeavors occurred between 1999 and 2004 when STV was lead architect and engineer for a monumental five-year restoration that preserved and restored Curtis High School’s elaborate collegiate gothic architecture while rectifying previous repair works. This restoration extended the school’s useful life for another century, rejuvenating the campus as a neighborhood focal point and community center. Community engagement during construction, including school art projects documenting the restoration, highlighted the importance of preserving historic structures for community stability and vitality.
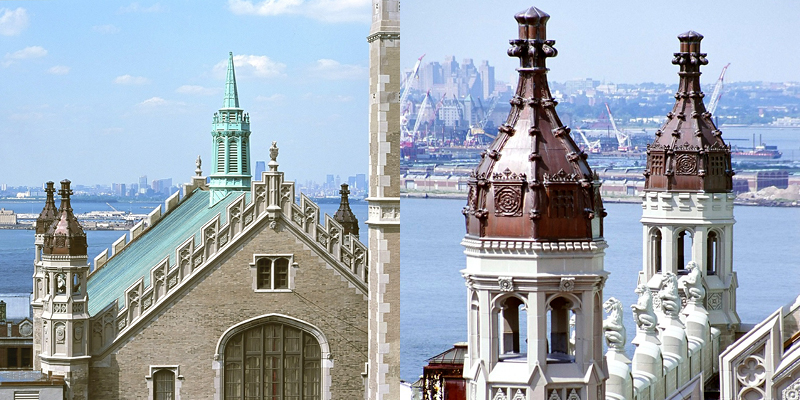
The comprehensive project spanned all six historic buildings on the Curtis High School campus. The 1904 main building, spanning 55,000 square feet across four stories, underwent significant restoration, notably addressing structural issues in its iconic 120-foot tower, clad in more than 2,500 pieces of terracotta. The 1921 classroom building and 1926 auditorium and library building required reconstruction of intricate terracotta-clad elements and structural reinforcements. The gymnasium and natatorium buildings from 1935 received meticulous attention, including the demolition and reconstruction of parapet walls, general masonry repairs and roofing replacements. Finally, brick wall repairs and copper roof replacements were conducted on the 1964 cafeteria building, the only one excluded from landmark status.
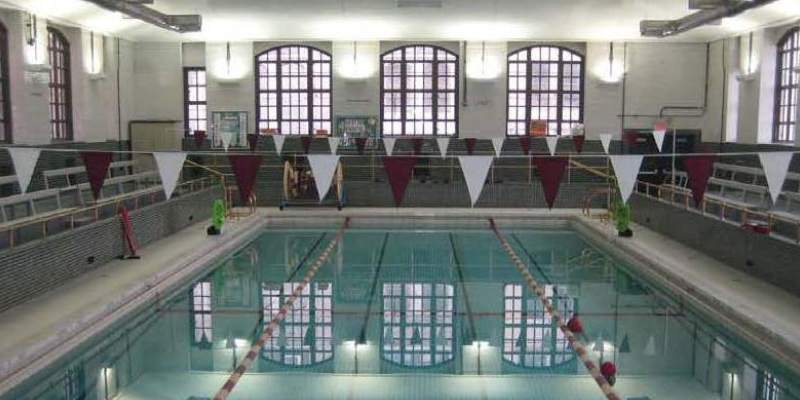
Subsequent projects continued the legacy of transformation at Curtis High School. Starting in 2008, STV undertook the design of an interior reconstruction of the natatorium building. This project involved the replacement of the ceiling, ceramic tile flooring and bleacher seating, repair terracotta pool gutter units and upgrade fire alarm and air conditioning systems.
In 2012, STV was once again enlisted to oversee a substantial upgrade of the science center, housed within the cafeteria building. This comprehensive renovation project, spanning 4,750 square feet, included two laboratories, two classrooms, a preparatory room, a teacher’s office, a teacher’s work room and an acid room. The design integrated modern amenities such as water, air and gas lines and electrical boxes at each laboratory table, while also incorporating new energy-efficient lighting, improved power systems and ceramic tiles throughout all flooring. Mechanical ventilation and fume hoods were installed in the labs to enhance functionality and safety.
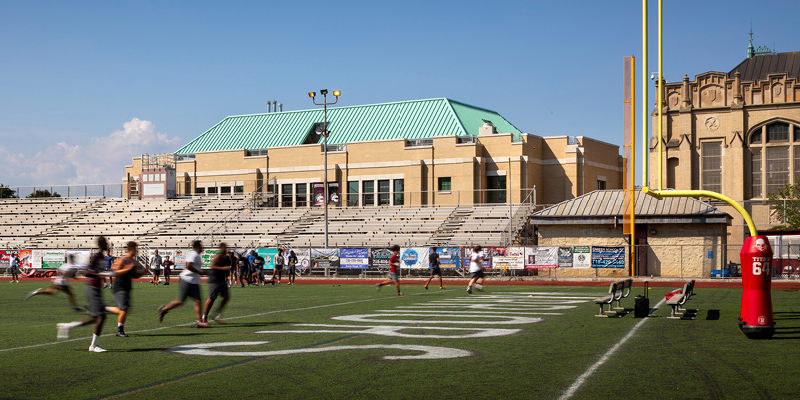
By 2014, STV initiated its most ambitious project yet at Curtis High School, spearheading the architecture and engineering design of a three-story, 33,000-square-foot gymnasium addition alongside a 21,000-square-foot renovation to the existing gymnasium, aiming to meet the needs of a growing student population. With more than half of the school’s approximately 2,300 students participating in over thirty varsity teams, the demand for a regulation-size gymnasium to facilitate high school competition was imperative, underscoring the school’s reputation as a prominent athletic institution.
The new addition boasts a cutting-edge competition gymnasium on the main level, complemented by classrooms, a graphic media room, offices and support spaces on the upper two floors. Meanwhile, the revitalized existing gymnasium building, formerly segregated into separate facilities for boys and girls, now offers amenities such as locker rooms, a dance studio, wrestling and weight training rooms, restrooms, mechanical rooms and support spaces, elevating the athletic provisions of the school.
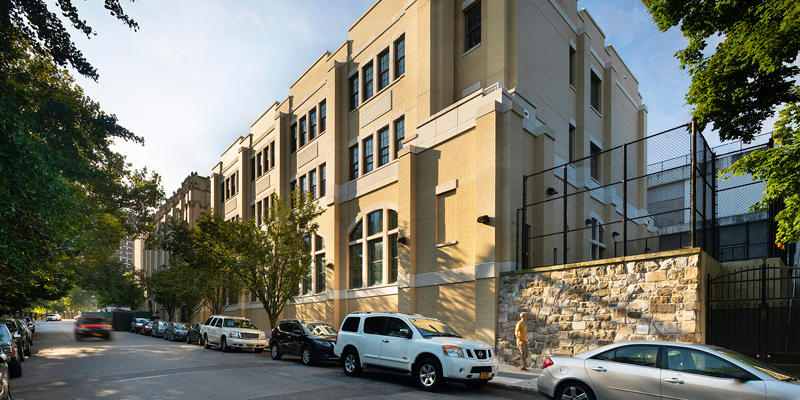
As the first new addition to the campus in half a century, STV prioritized harmonizing the exterior of the new structure with the existing landmark campus, offering a modern interpretation of the school’s collegiate gothic architectural style. Collaborating closely with the New York State Historic Preservation Office, STV developed a contextual design that aligned with the massing and aesthetic of the adjacent building dating back to 1935.
The addition’s design incorporates pilasters echoing the rhythm of the older structure, arched windows aligned at the gymnasium level and a yellow brick and light cast stone façade to recall the terracotta detail of the existing buildings. Additionally, the roof design, featuring a green sloped roof to conceal mechanical equipment, pays homage to the traditional copper roofs found on campus. Stakeholder engagement meetings ensured the design met the expectations of the community, particularly those living in nearby landmark residential houses.
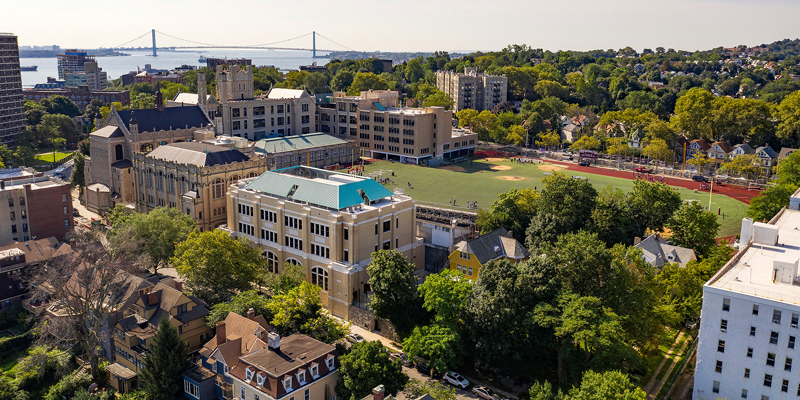
Another design challenge stemmed from the constricted and steep site of the addition. When Curtis High School was expanded in the 1930s, a steep hill was graded to accommodate a football field, necessitating the construction of a 20-foot-high concrete retaining wall to create a level, terraced site. The gymnasium addition was placed adjacent to this retaining wall, requiring STV engineers to devise a complex underpinning design to ensure constructability.
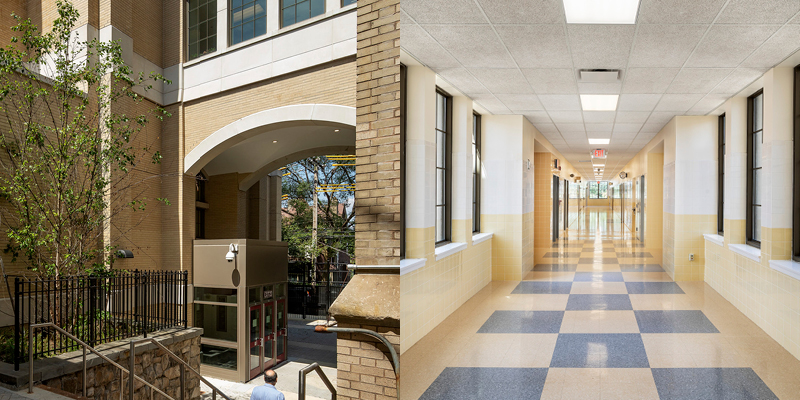
The new facility connects to the existing gymnasium building through a bridge, providing convenient access for students to the upper-level classrooms without the need to step outside, complemented by stairs and elevators leading to the gym below. Illuminated by windows, the bridge brightens the corridors of both adjacent structures. Beneath the arched bridge, the primary exterior entrance to the gym welcomes attendees to public sports events.
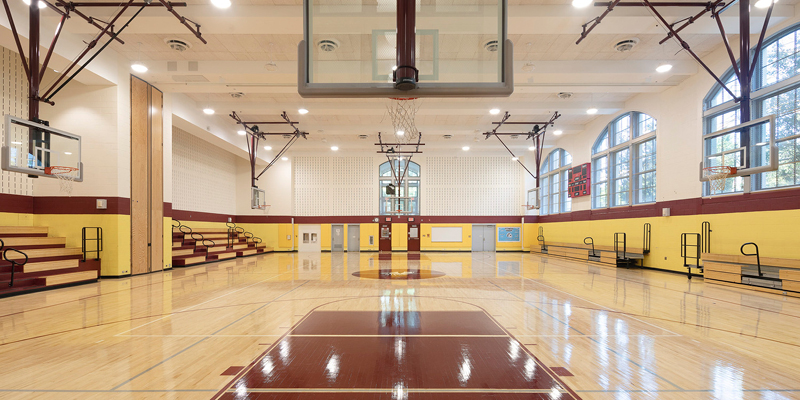
Inside the gym, adorned in the school’s maroon color, abundant natural light floods through expansive windows, while a retractable wall allows dividing the space for various sporting events. Upstairs, the classrooms emphasize natural daylighting and boast integrated technology such as smartboards and wireless internet connectivity.
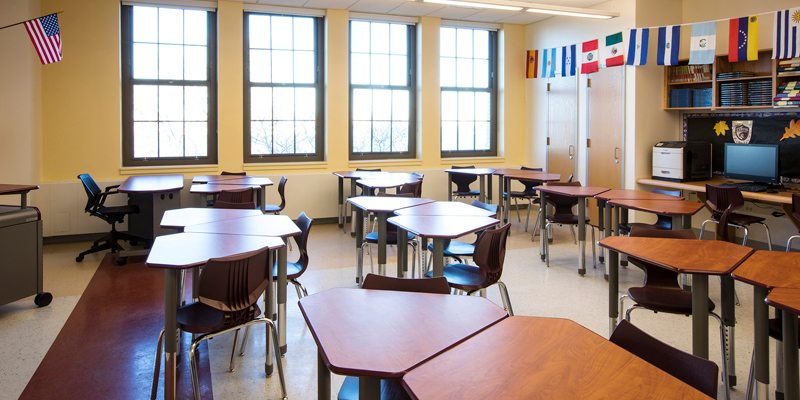
The addition’s completion marked a significant milestone in the evolution of Curtis High School’s campus. Seamlessly blending with existing structures, STV’s design not only completes the urban campus layout but also strengthens physical connectivity between facilities. Retaining the historic campus while introducing the new addition underscores STV’s commitment to preserving the school’s architectural legacy while adapting to the evolving needs of its students and faculty. With the addition of this structure, the campus now encompasses seven buildings, ensuring a comprehensive and modern educational environment for generations to come.
