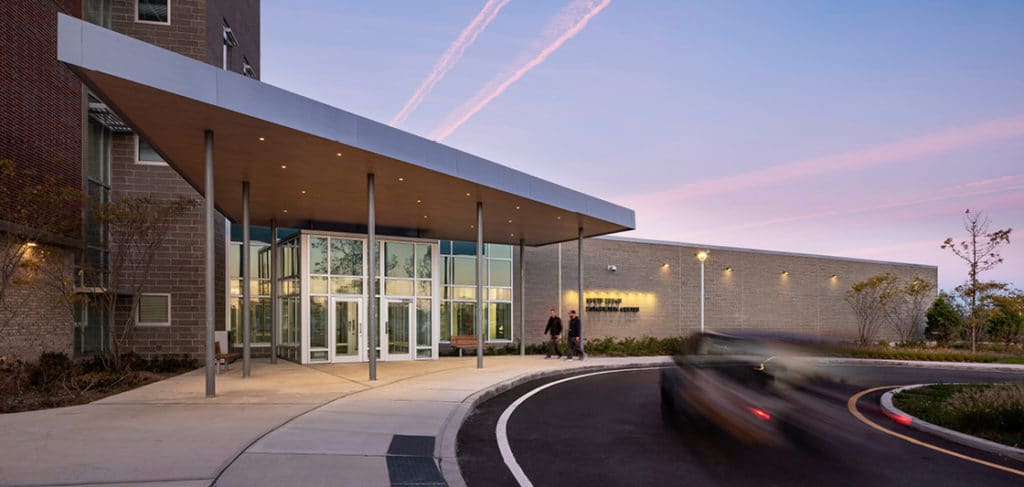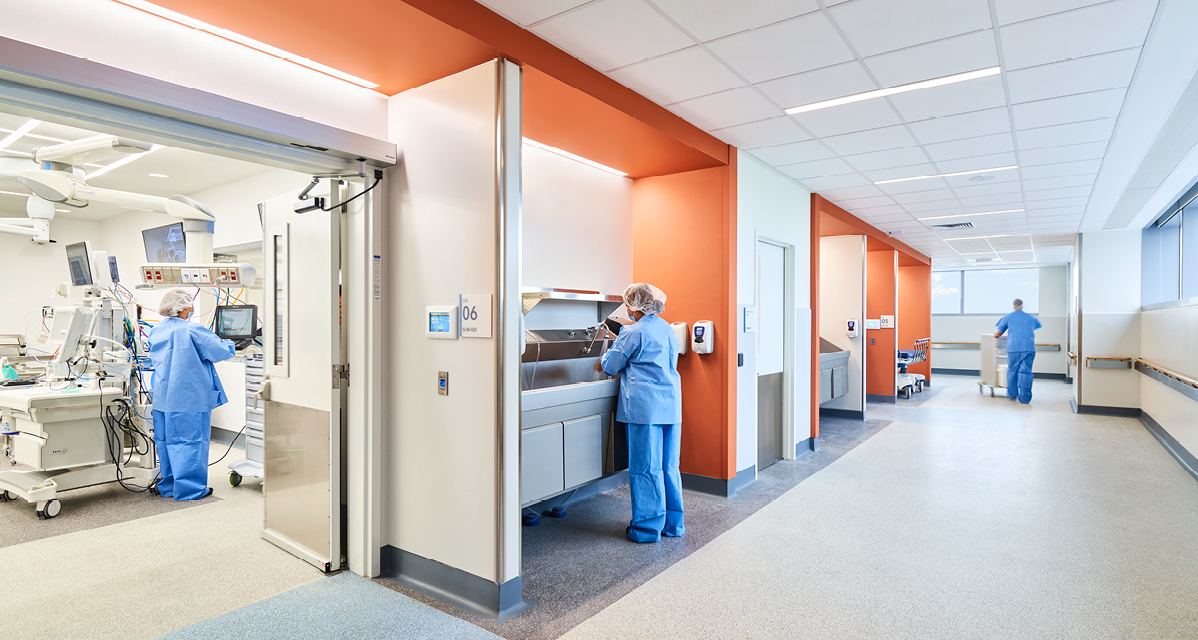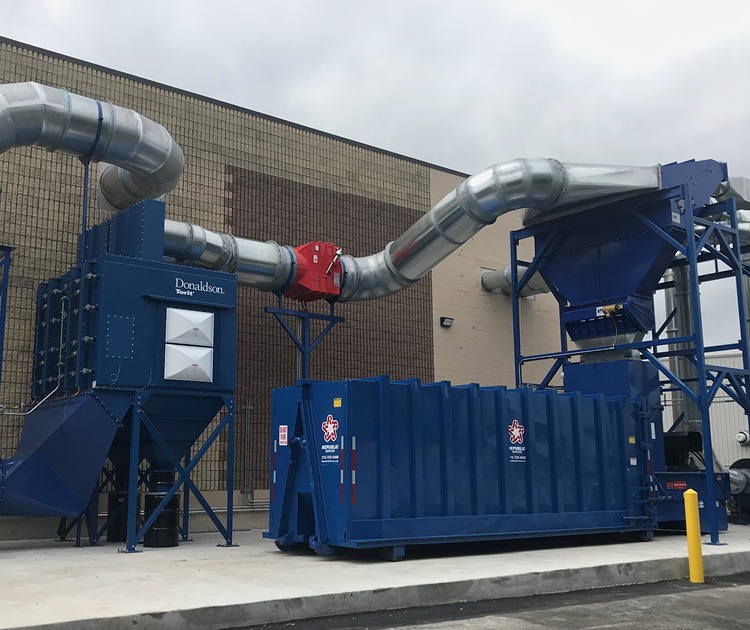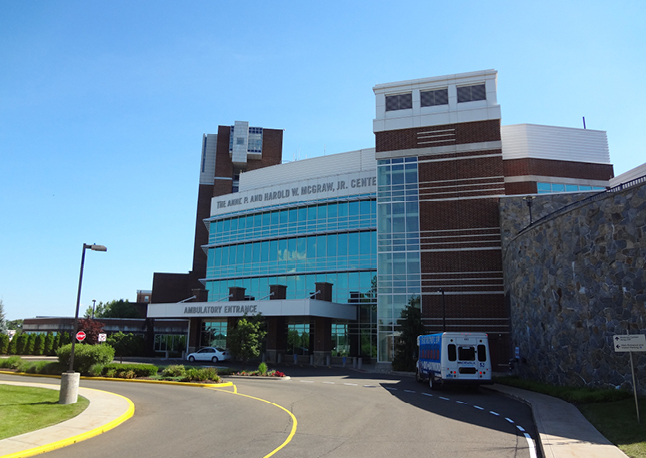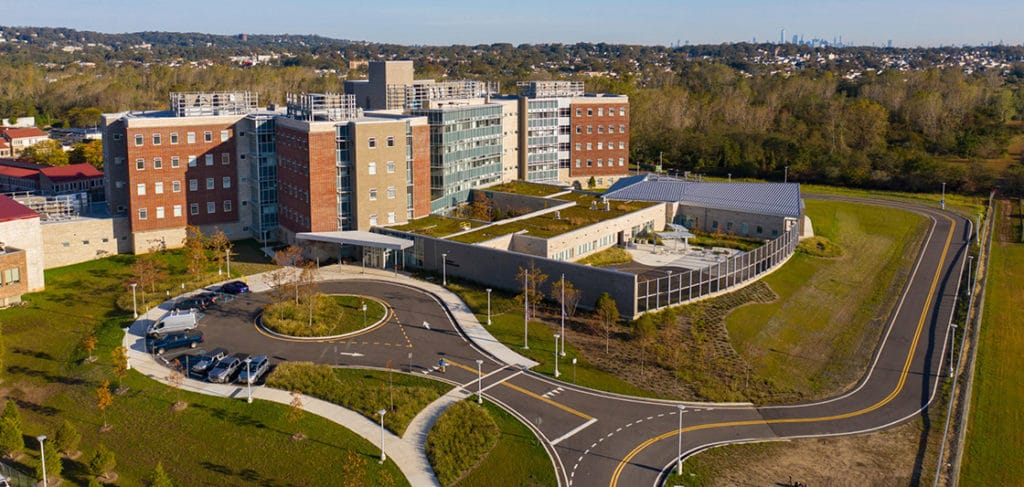
In March 2020, a new 262-bed residential building at the South Beach Psychiatric Center in Staten Island, NY, was ready for occupancy – boasting a more resilient facility after the 288-acre campus was battered by Superstorm Sandy in 2012.
STV served as the architect- and engineer-of-record on behalf of the client, the Dormitory Authority of the State of New York (DASNY), and the user, New York State Office of Mental Health (OMH), working with both agencies and other stakeholders to create a modern building that provides patient care in a healing setting.
Then, less than two weeks before the building was set to welcome its first residents, the STV design team and its partners were asked to pivot to confront a rapidly changing status quo caused by the onset of the COVID-19 pandemic. As New York City grappled with managing the most COVID-19 cases in the world, the team was tasked with redesigning the residence to house non-acute COVID-19 patients from neighboring Staten Island University Hospital North.
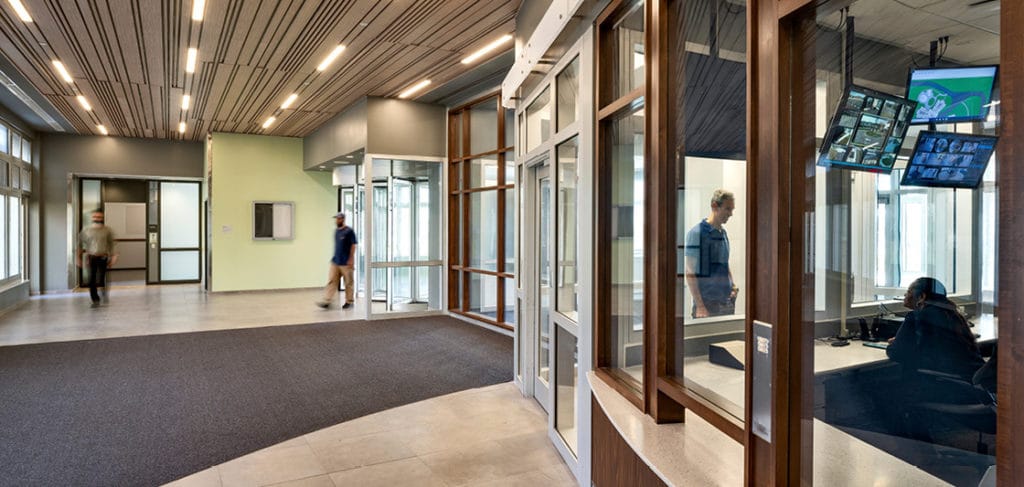
Design modifications included adding more than 100 sinks along patient corridors and investigating the rework of door hardware where card readers had been required. Remarkably, the facility began accepting overflow of non-acute COVID-19 patients just 11 days after modifications began and continued to be a resource for the city until last May.
“On this project, the design team, DASNY, OMH, the general contractor, and construction manager all worked very much as a team unit,” said David Miles Ziskind, FAIA, NCARB, LEED AP BD+C, STV senior vice president and chief architect. “That can be easy to say, but this was a truly collaborative effort. And that’s how we were able to rise to this extraordinary challenge of redesigning the building days before opening.”
The industry rewarded the agility of the project team as well as its exemplary design and execution. The project was honored by Autodesk with a 2020 AEC Excellence Award in the category of Building Design – Large Project (over $200 Million) and by the Associated General Contractors (AGC) of New York State as a winner of The 2021 Excellence in Partnering Competition.
Now, nearly 18 months after the facility was supposed to open, the facility recently opened for its original purpose – providing a normative living environment that supports a patient-centered team approach to care.
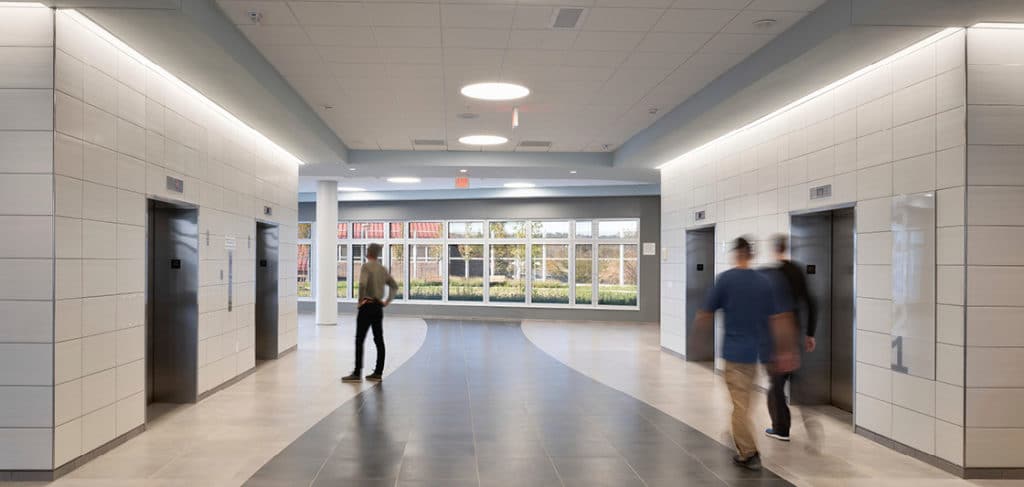
STV used Revit BIM (building information modeling) software to design the five-story, 221,000-square-foot building, which replaced five outdated cottages. This project showcases sustainable features designed to meet the goal of LEED® Silver Certification. Large, floor-to-ceiling glazing and high ceilings enhance the views of the adjacent state park and the ocean and allow abundant natural light into the treatment areas, lobbies and public corridors.
STV also addressed several resilience measures to support the facility in a future storm or flood event. Since the soil substrate is sandy, silty and proximate to wetland areas, the firm assessed the best ways to support storm, sanitary, fire water and domestic water lines buried below ground and coordinated with the Department of Environmental Protection to mitigate water runoff challenges. Additionally, designers developed plans to place the building on pilings and raise the ground 20 feet above sea level. The recreation yards and grounds are also raised to a height above the 500-year floodplain.
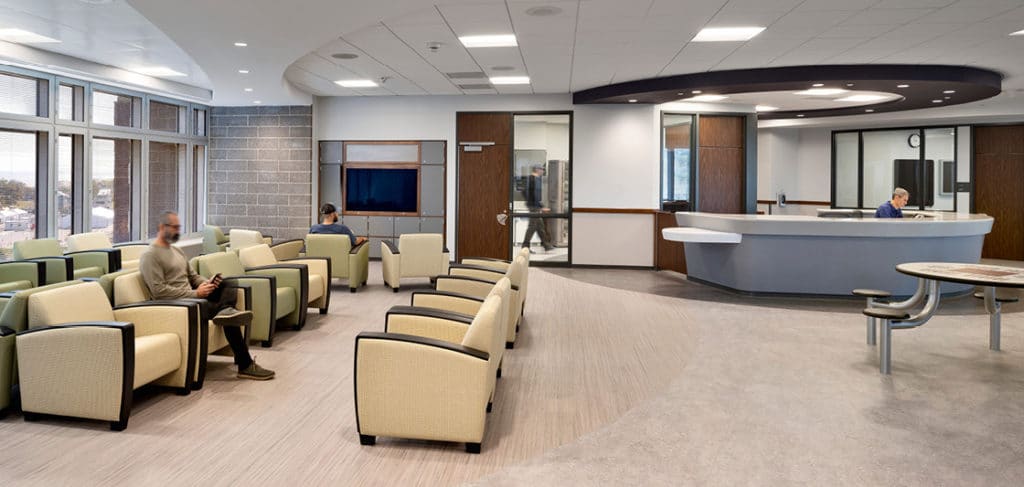
Nurses’ stations are open and engaging, allowing staff to easily interact with patients. Each of the live-in units has its own activity area and laundry. An adolescent wing and adult wing each have a large, adjacent recreational yard. The ‘Main Street’ is the program area featuring a spirituality room, a life skills room and classrooms.
“The goal for this healthcare building is to feel residential,” Ziskind said. “The stigma behind mental illness is shifting, and we are supporting this by changing the paradigm for traditional mental health architecture.”
