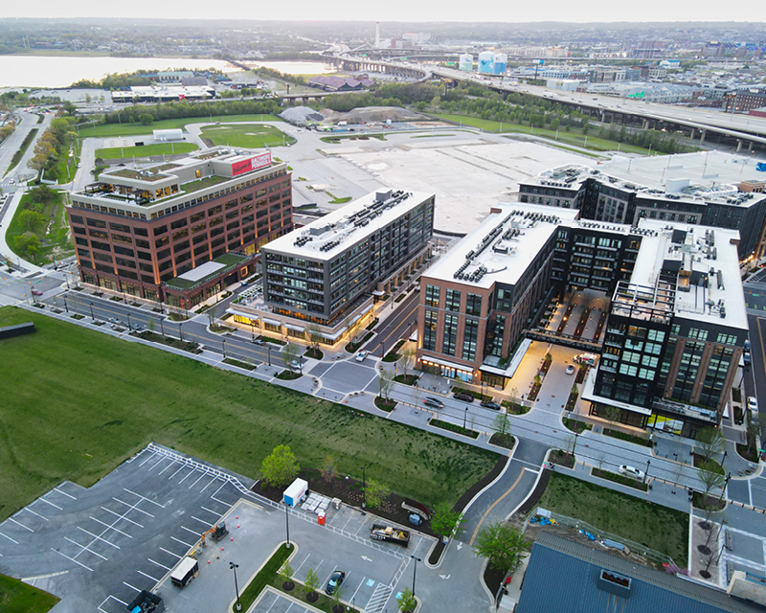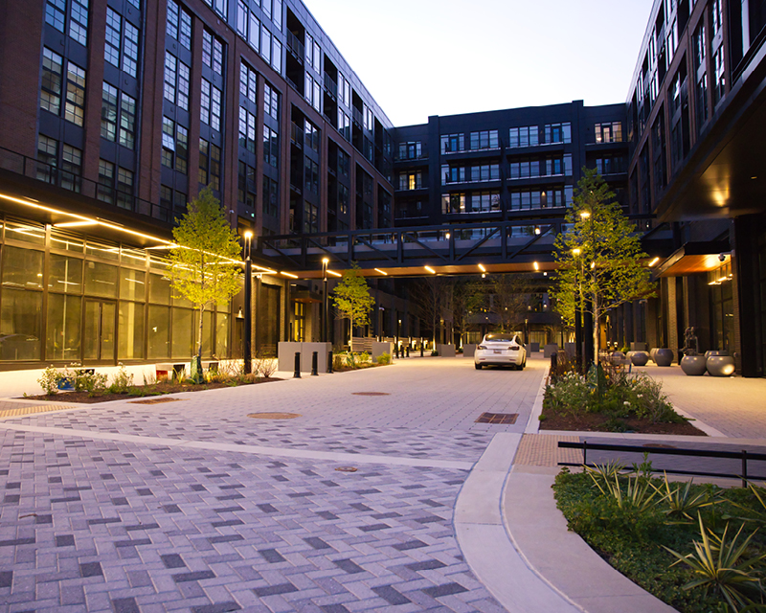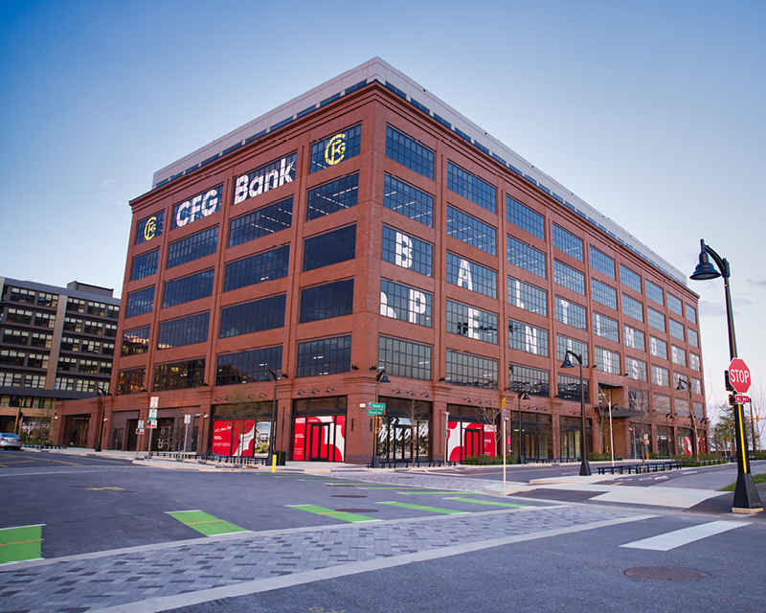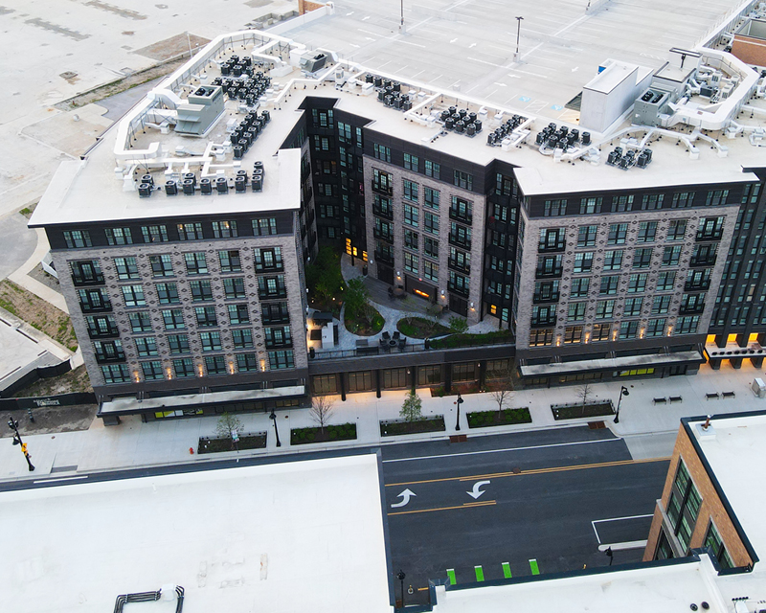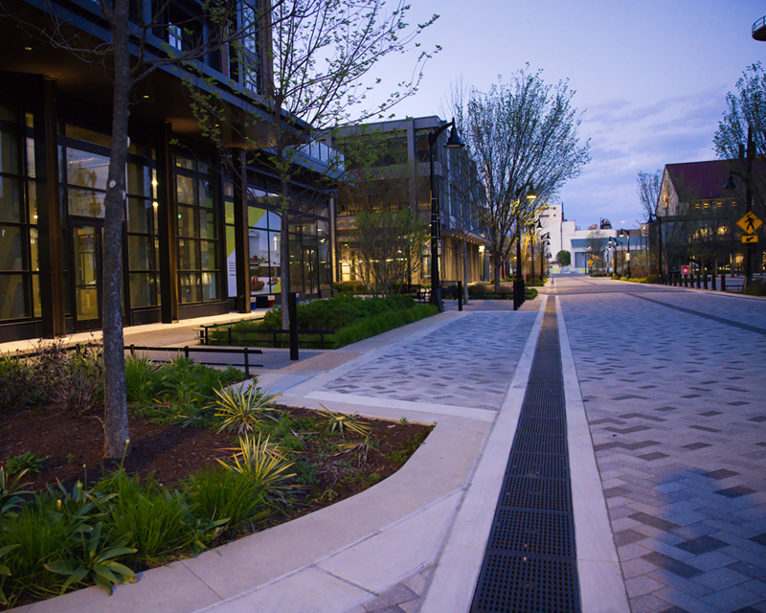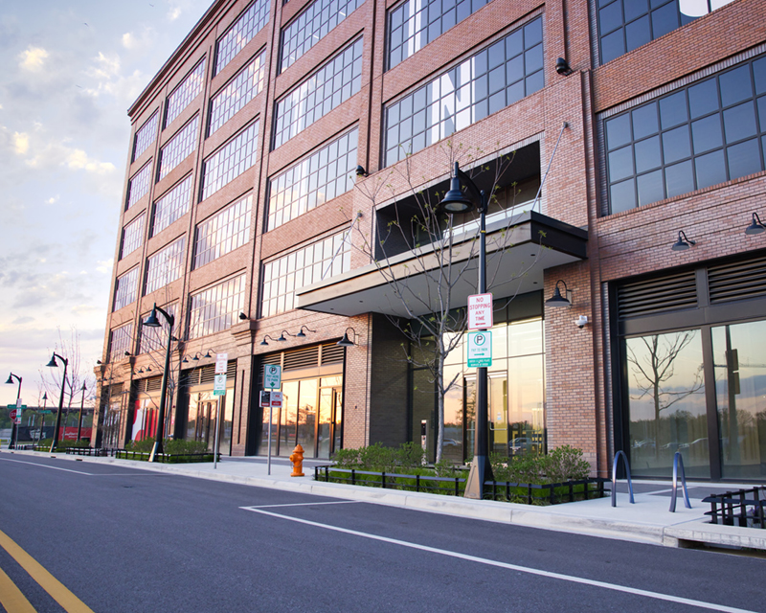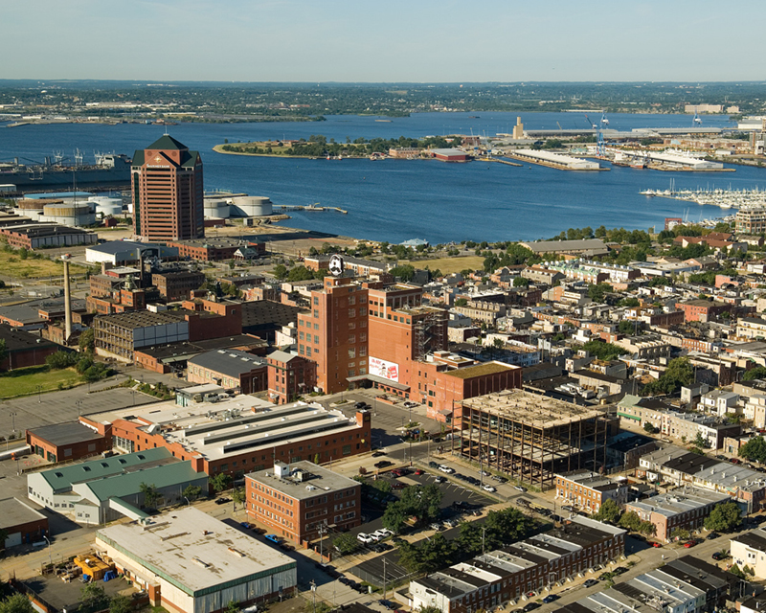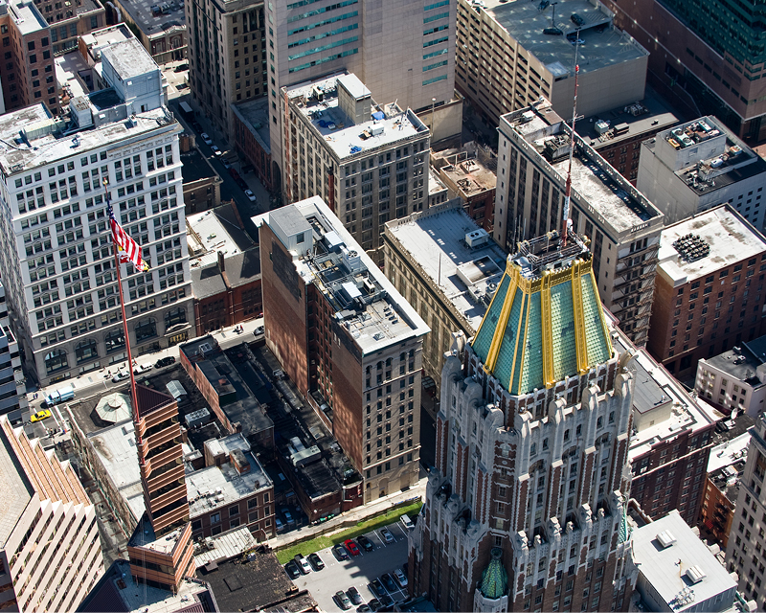As one of the largest urban renewal projects in the United States, Baltimore Peninsula is a 235-acre, mixed-use neighborhood in South Baltimore. After decades of planning, the multi-billion redevelopment is rebuilding a former industrial port into 14 million square feet of new office, retail and residential space. Featuring 2.5 miles of restored waterfront and 40 acres of publicly accessible parks and green space, the transformative undertaking will have a far-reaching impact on Baltimore, its economy and its future.
Chapter 1B, the first major phase of the project, includes public infrastructure to support 15 new city blocks. STV provided services for the design, permitting, and construction administration of multi-modal transportation systems, including pedestrian, bus and bicycle facilities, innovative stormwater management systems, dark sky-compliant lighting and landscape architecture. STV also prepared maintenance of traffic, phasing, and sequence of construction plans in consideration of the operations of existing businesses on the site.
At two of the first five new buildings of the development, STV performed civil engineering services. 250 Mission is a mixed-use building with residential units, retail and parking. Rye Street Market is a four-building complex that features an open-air market, retail and office space.
125
micro-bioretention stormwater treatment facilities
2.5 miles
restored waterfront
285
new trees planted
