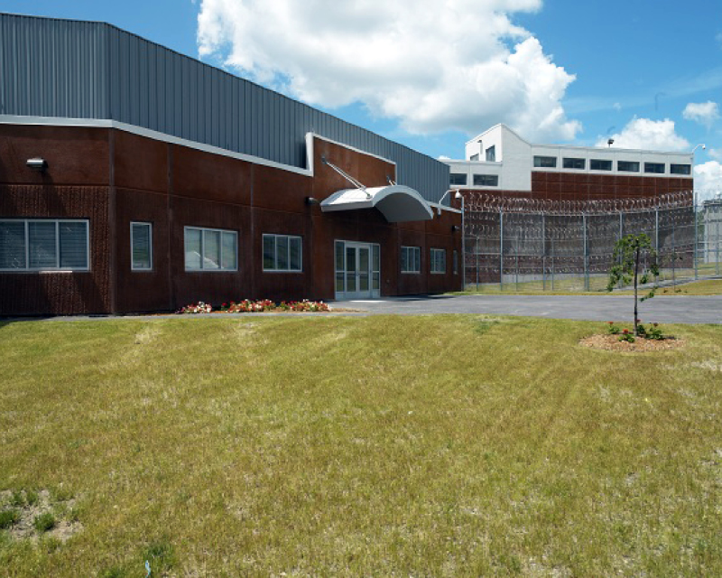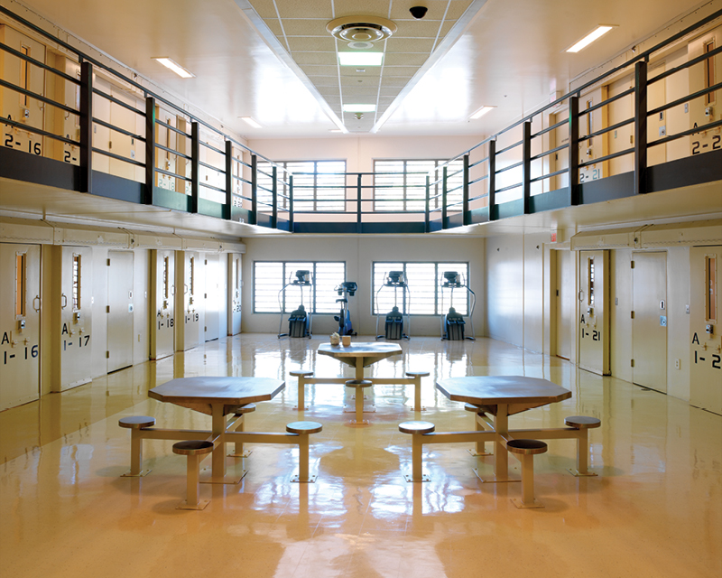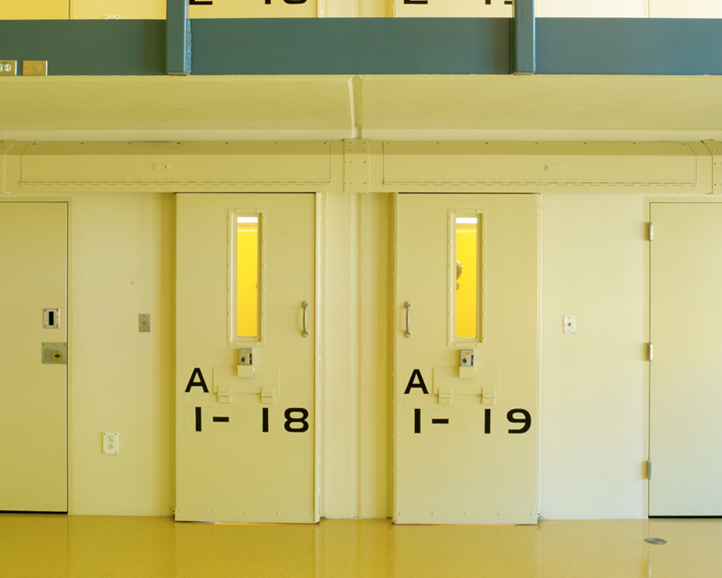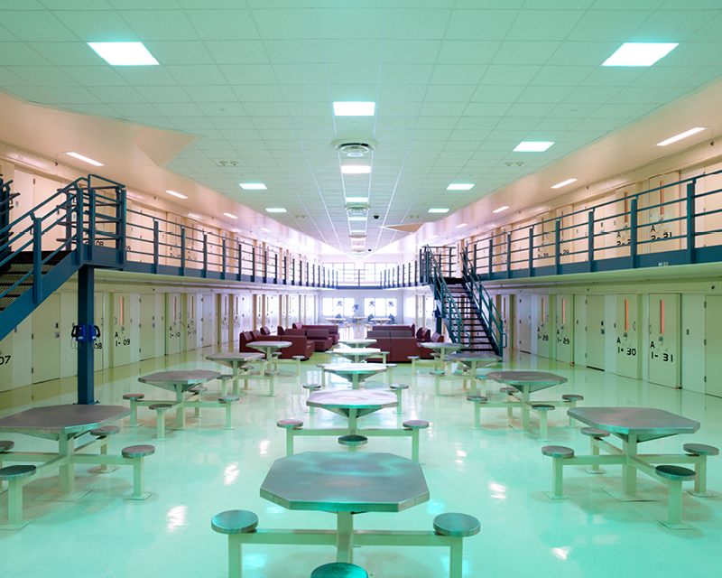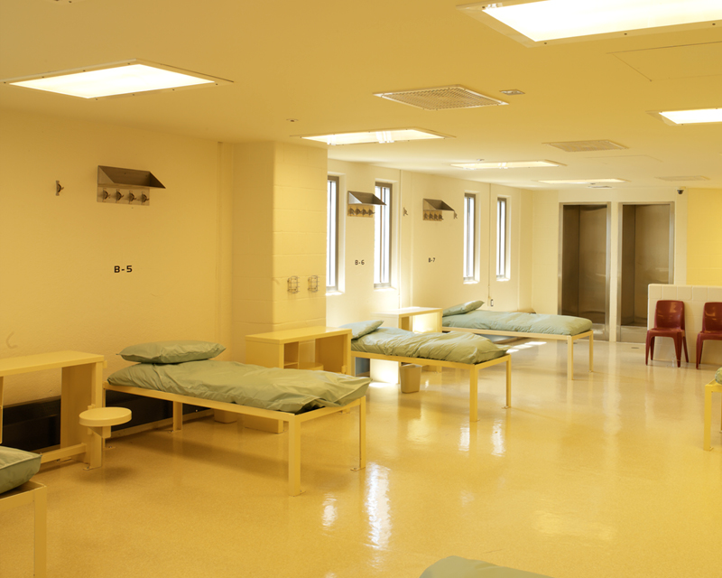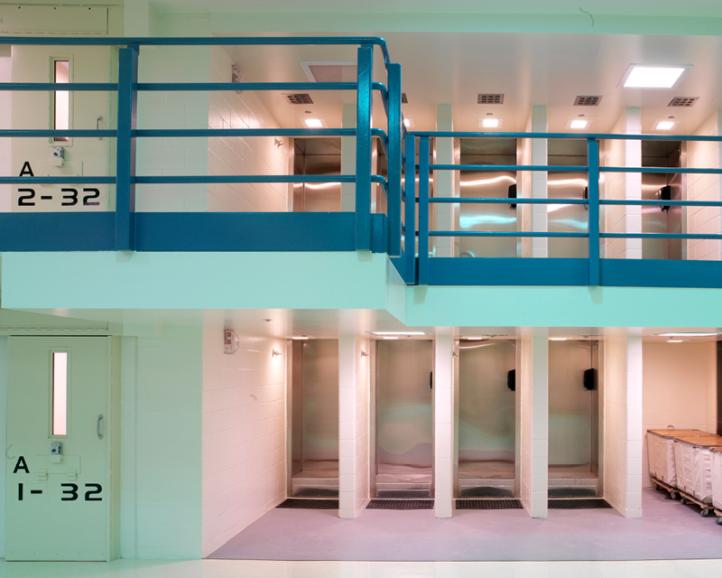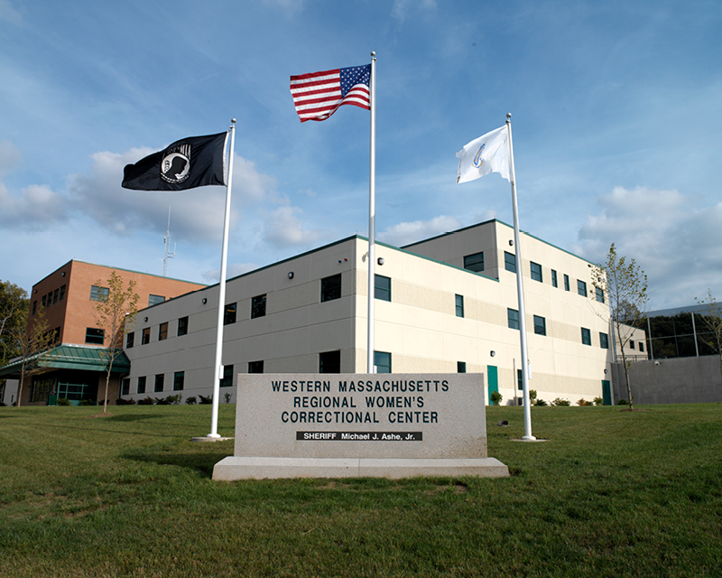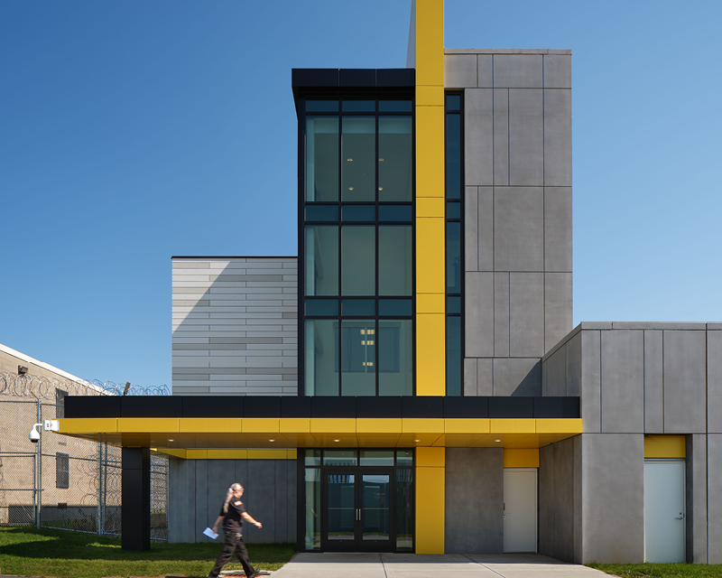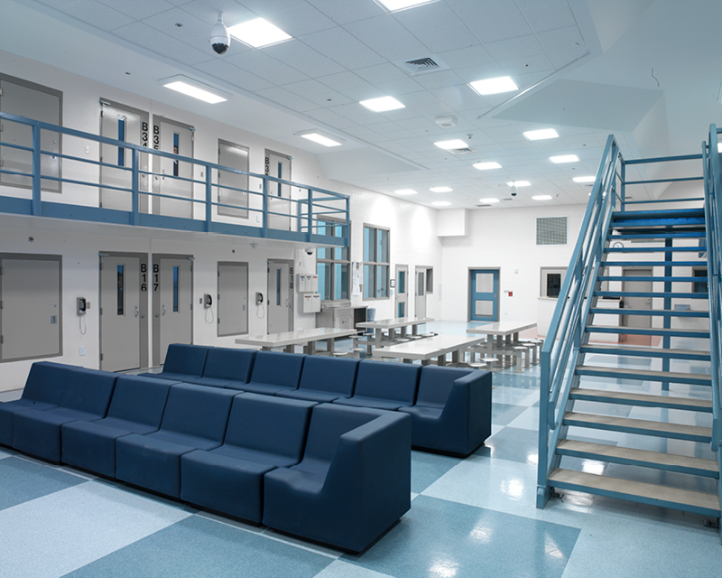Therapeutic environments at correctional facilities like the Middlesex County House of Correction facilitate rehabilitation for detainees. With its focus on vocational and mental health programming, the Middlesex County House of Correction sought to expand its facility to provide more space for residents and staff.
STV served as lead designer for the 80,000-square-foot facility expansion. Taking its cue from the brick-clad masonry building that is the site’s focal point, the building features a sloped slate roof, a prominent steeple and other architectural elements. The firm also provided planning and programming in addition to its design.
The two-story addition encompasses four housing pods of 64 cells each for a total of 256 cells, including two handicapped-accessible cells per pod, as well as program and support space. A new main circulation spine provides access to the housing pods and enhanced visibility to improve safety operations. Inmates can safely move throughout the facility with minimal supervision, while direct access to recreation yards offer more opportunities for exercise, outdoor activities and fresh air.
