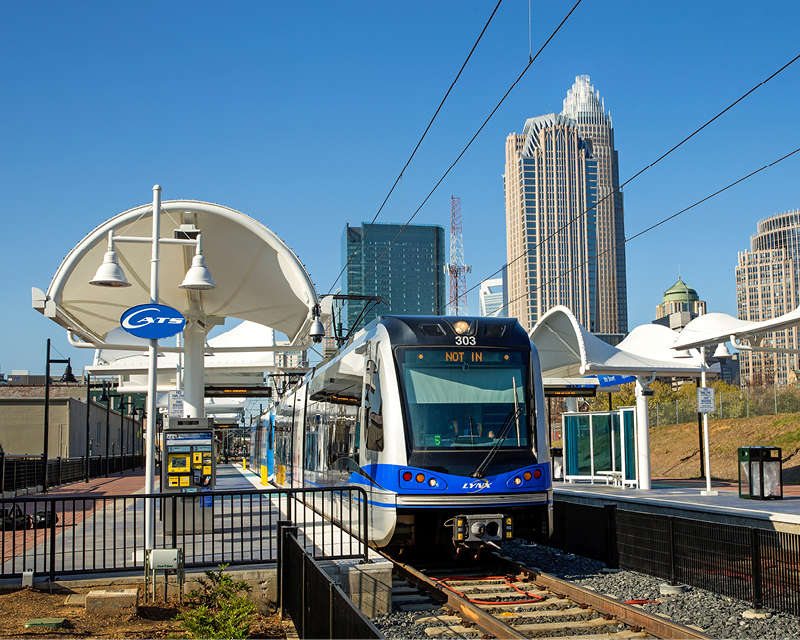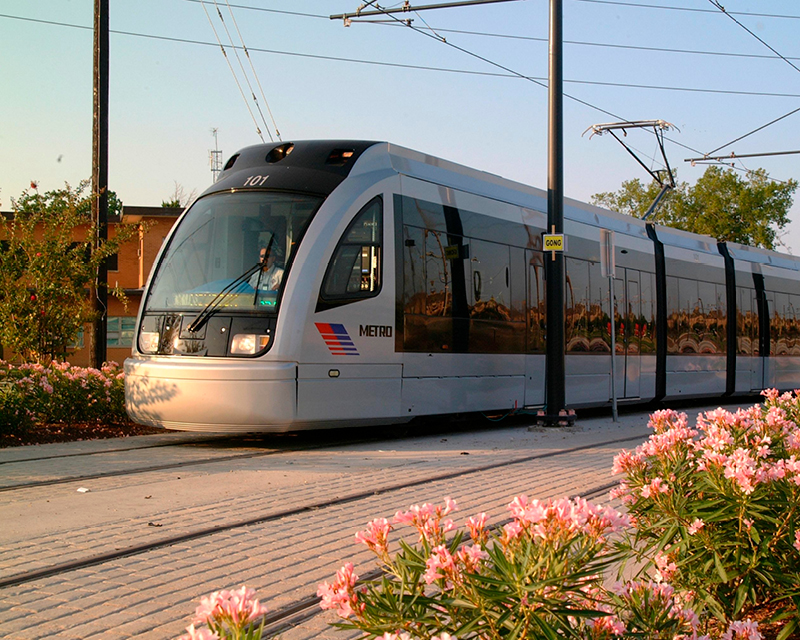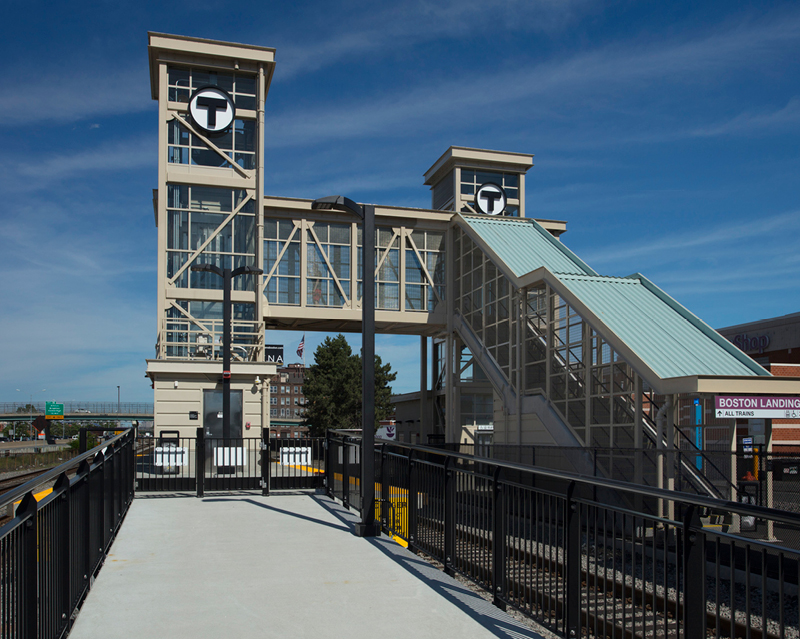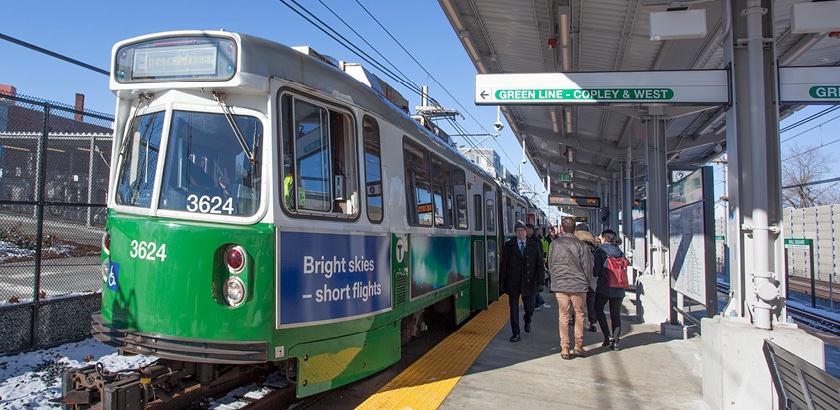
As the adage goes, “the shortest distance between two points is a straight line.” But to deliver on the design of the Massachusetts Bay Transportation Authority’s (MBTA) Green Line Extension (GLX) from Cambridge to Somerville and Medford, MA – which opened late last year to great fanfare – STV’s transit engineering experts had to develop a far more geometrically complex solution.
A key structural feature of the $2.3 billion GLX, which was procured using the design-build delivery method and has brought passenger rail back to some of Massachusetts’s most densely populated and transit-poor communities, is the 50 spans of light rail viaduct that connects the existing services to its new destinations. The viaduct crosses city streets, envelopes a new elevated station, snakes its way between existing buildings, navigates through an active rail yard, and wraps underneath itself.
As the lead designer for the design-build team led by GLX Constructors, a joint venture of Fluor Enterprises, Inc., The Middlesex Corp., Herzog Contracting Corp. and Balfour Beatty Infrastructure, Inc., STV was charged with facilitating a cost-effective design in accelerated fashion for a viaduct that would carry the light rail service from its northern terminus at Lechmere, to six new stations split between two new branches, the Union Square Branch, which opened in last March, and the Medford Branch, which commemorated its completion in December.
Meanwhile, in addition to the project’s aggressive schedule, the design and construction of the viaduct was challenged by the fact that it was being developed within a highly constrained area – squeezed between adjacent buildings that featured, in some instances, design tolerances within a quarter of an inch.
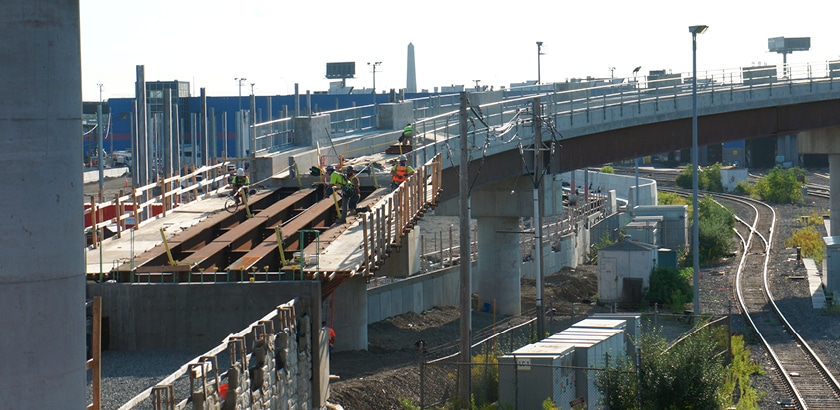
“The GLX’s transformative impacts to the neighborhoods of Cambridge, Somerville and Medford, are immeasurable, but the fact is, we were designing a very complex structure within a very tight urban corridor,” said Andrew Bradshaw, P.E., deputy project manager. “Beyond the tolerances, the light rail corridor needed to cross multiple public streets, two active commuter and freight rail tracks, and as many as eight tracks that funnel into a rail yard. The structure also had to cross itself where the GLX splits into two separate branches.”
To meet this challenge, STV broke the structure up into five main design packages, which eventually became six packages after the team had to contend with some unforeseen site conditions during the construction phase.
Adding to the project’s complexity was the fact that each package had its own unique features and accommodations. For example, the first package, which connected the existing concrete viaduct at Lechmere Station across the Charles River Dam, was subject to historic reviews since the area is governed by the National Historic Preservation Act of 1966. As a result, special care needed to be taken so that the new structure’s design matched the historic aesthetic of the surrounding area’s architecture.
For the project’s third package, which consisted of the entirety of the Union Branch’s Eastbound Viaduct and connects to the rail yard, the team was faced with designing and constructing the structure at its most narrow point. One building at 22 Water Street provided mere inches of clearance, while at another point, the Union Brach Eastbound Viaduct curves and drops to go below the main viaduct, squeezing between two pier columns.
These distinctions between packages also necessitated a unique approach for the design of the viaduct’s piers. Within the historic section of the GLX, STV’s team designed pier columns that were elliptical in shape and varied in width from the base to the top of the column. This design approach produced a structure that matched the historic aesthetic of the area, while meeting modern standards for structural integrity and maintenance.
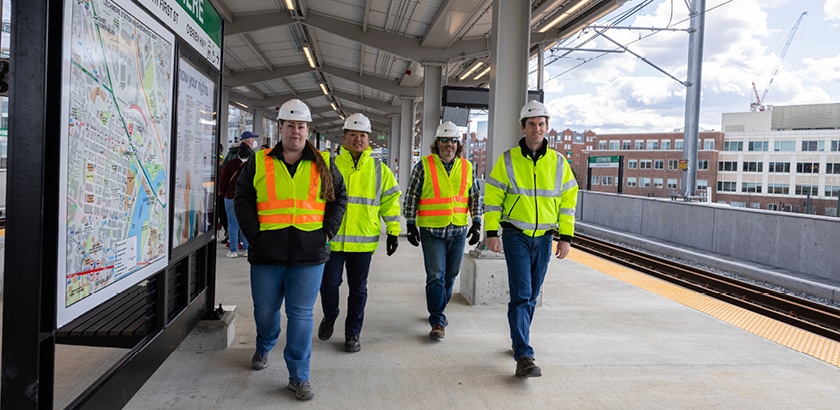
In sections with a large number of tracks below the viaduct, the design team developed a wide variety of pier shapes, while maintaining consistency among the diameter of the pier columns. This approach was used to account for the large number of horizontal and vertical clearances caused by the varying geometry of the infrastructure at street level.
One of the most significant challenges of the program came when the team had to pivot from its original plan to utilize a Mechanically Stabilized Earth (MSE) wall structure to save both time and cost for the overall project. While the original plan was to use MSE wall embankments to reduce the number of elevated viaduct sections, a geotechnical investigation found that the MSE structure was not practical for the long-term maintenance of the system. Instead, the team developed another viaduct structure for this section, but to save on cost and schedule, STV’s designs called on utilizing structural steel arrangements that had already been procured and fabricated for a previous iteration of the GLX program.
The ingenuity and innovation of the design-build team allowed this project to move forward. Upon its full completion in December, MBTA officials anticipated the GLX would be used by about 50,000 passenger trips a day while reducing auto emissions by eliminating more than 25,000 vehicle miles traveled every day.
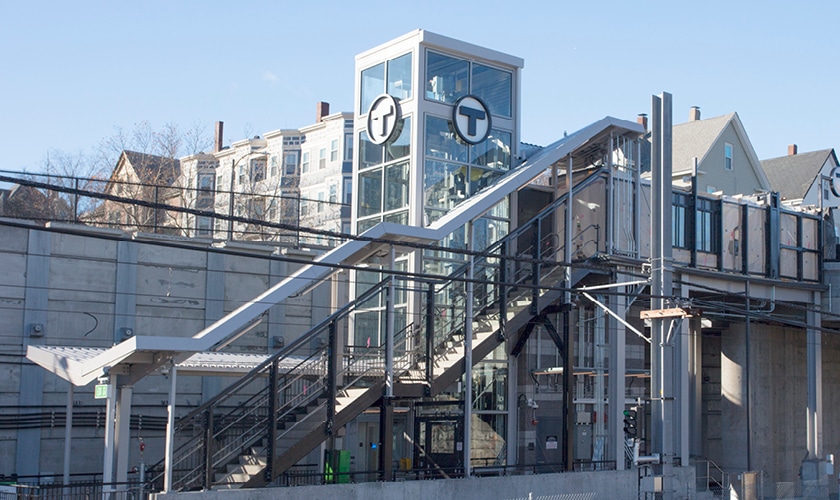
Perhaps more importantly, the GLX provides far more access to transit within the region it serves. The number of Somerville and Medford residents living within a half-mile of a transit station has increased from 20% to 80%, thanks to the GLX.
“Something our team takes the most pride in is being able to bring transit to these underserved communities,” said Keith MacKenzie, P.E., project manager. “Not only does that provide more access to Boston, but it provides more education and job opportunities throughout the region.”
