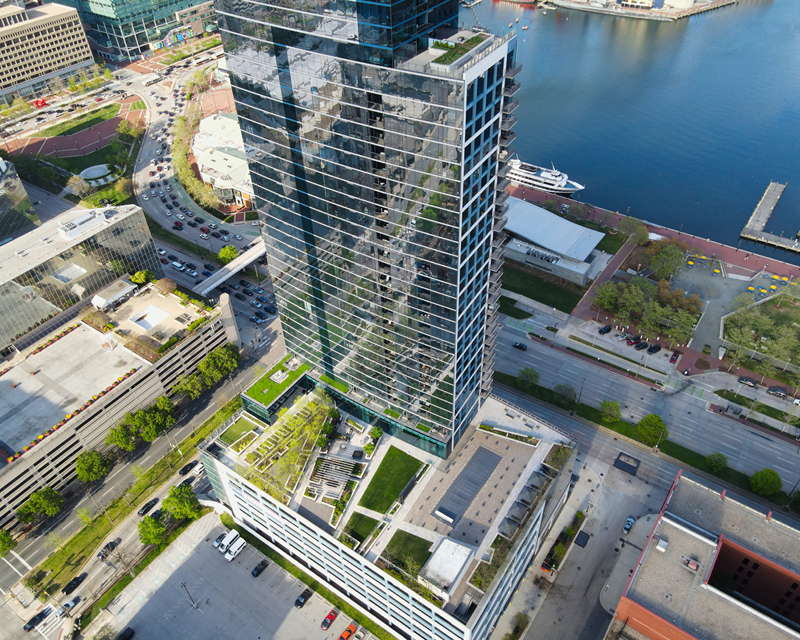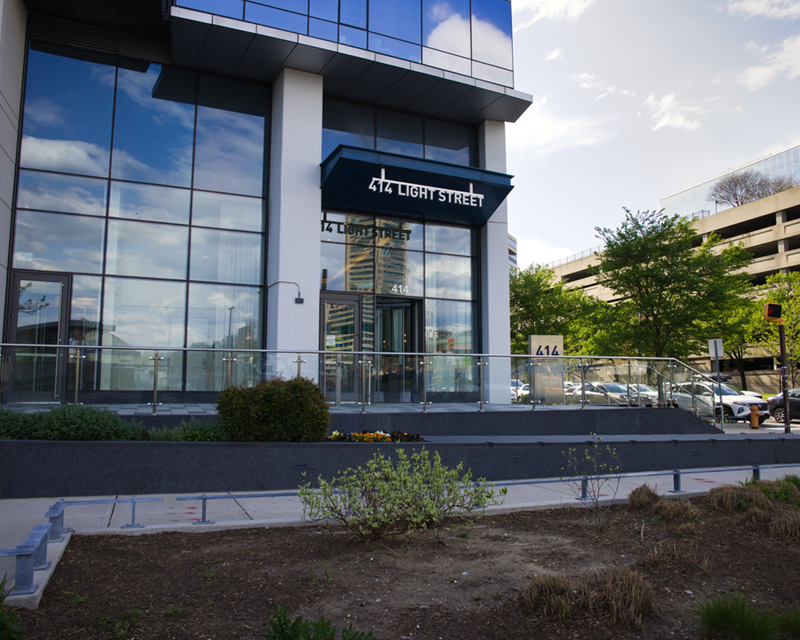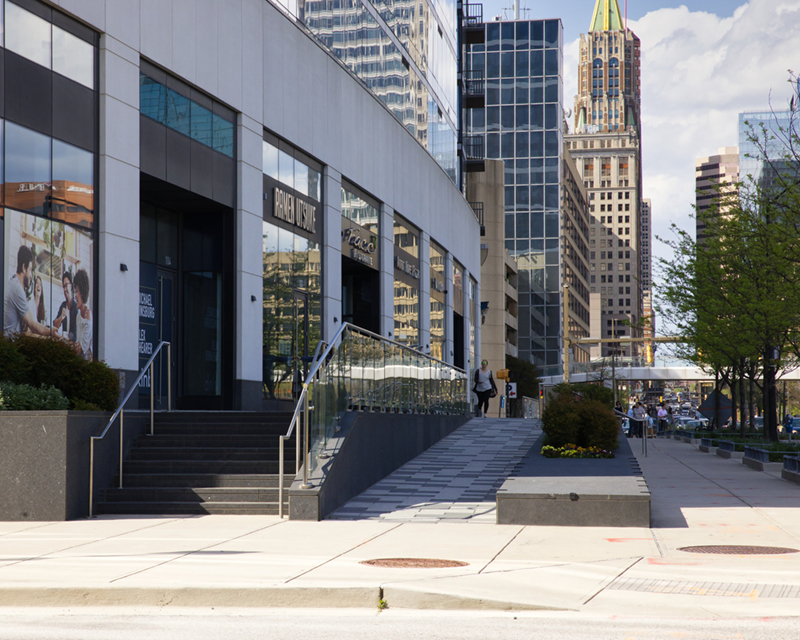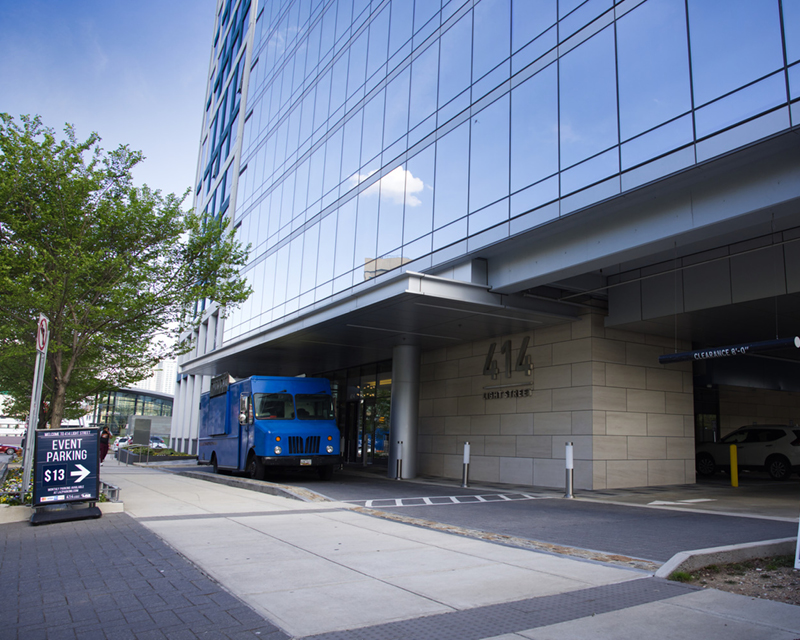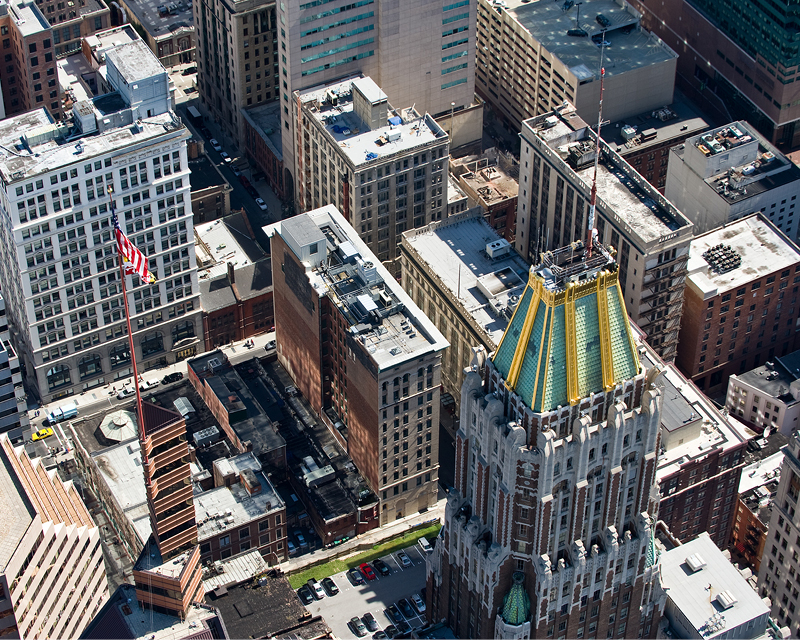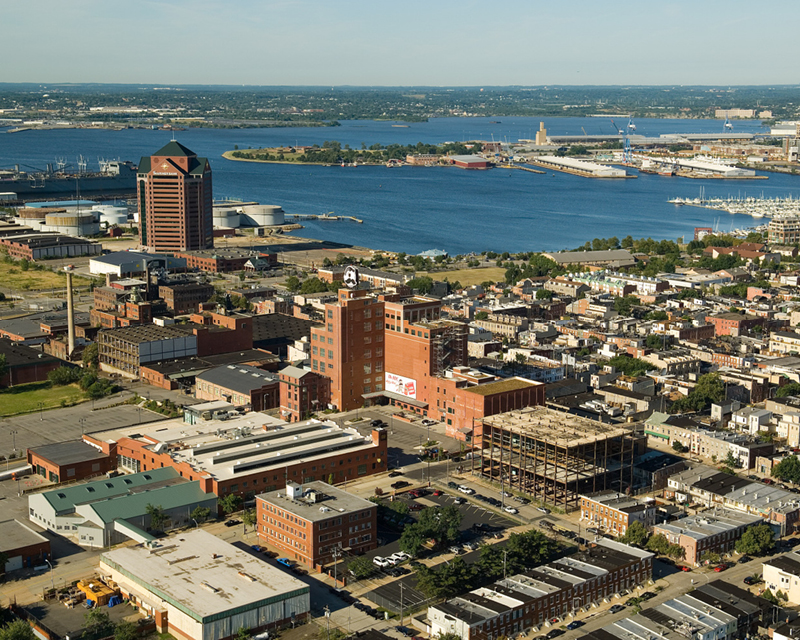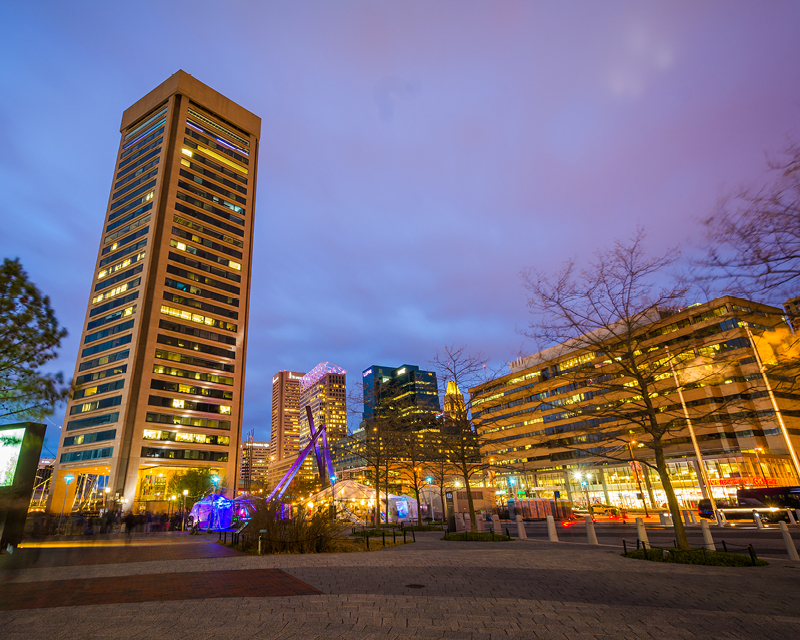Located along Baltimore’s Inner Harbor waterfront, 414 Light Street is a 44-story, 445,000-square-foot development that features luxury apartments, retail and an integrated parking structure.
STV provided site development services and final design, including utility improvements, stormwater management, roadway, streetscape, landscape architectural design and permitting services, to help transform this former parking lot into a central hub in the community. Located within the Chesapeake Bay Critical Area and partially within the 100-year floodplain, the design team developed a first floor elevated nearly three feet above the adjacent street, creating a welcoming, accessible and resilient facility.
Through STV’s close collaboration with the City of Baltimore, the firm obtained approval to reduce the number of travel lanes on Light Street, creating a generous pedestrian zone with increased capacity and accessibility for the entire community. Verdant sidewalks lined with trees and planters feature native shrubs and perennials. A dedicated pullover for the Charm City Circulator bus provides residents and locals with a safe transit connection.
445,000
square-foot development
3rd
tallest building in Maryland
20,000
square-foot green roof
